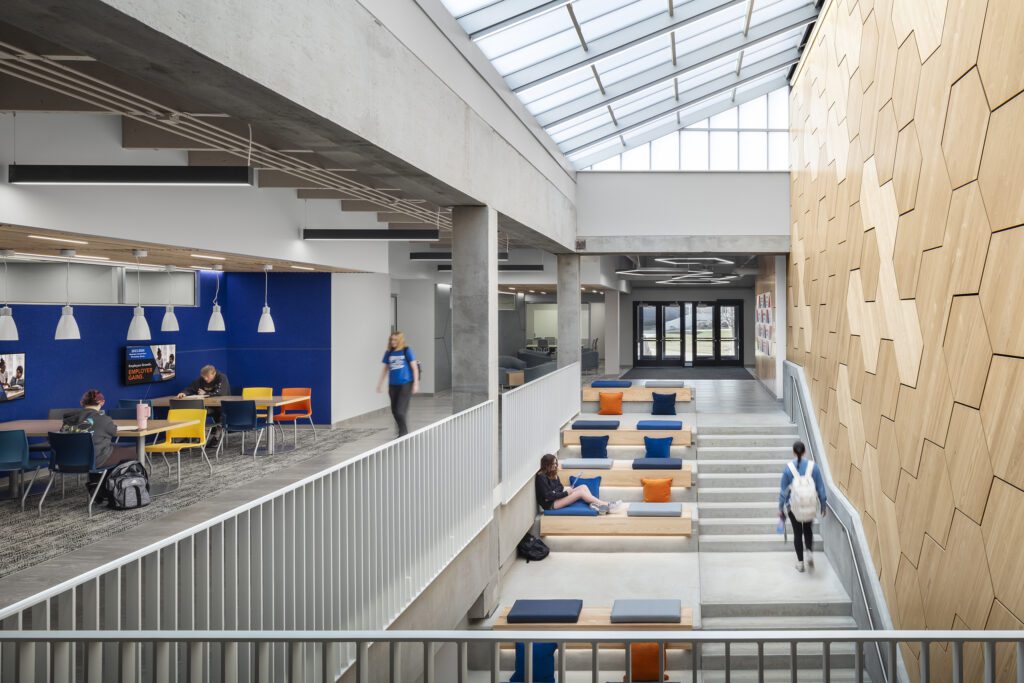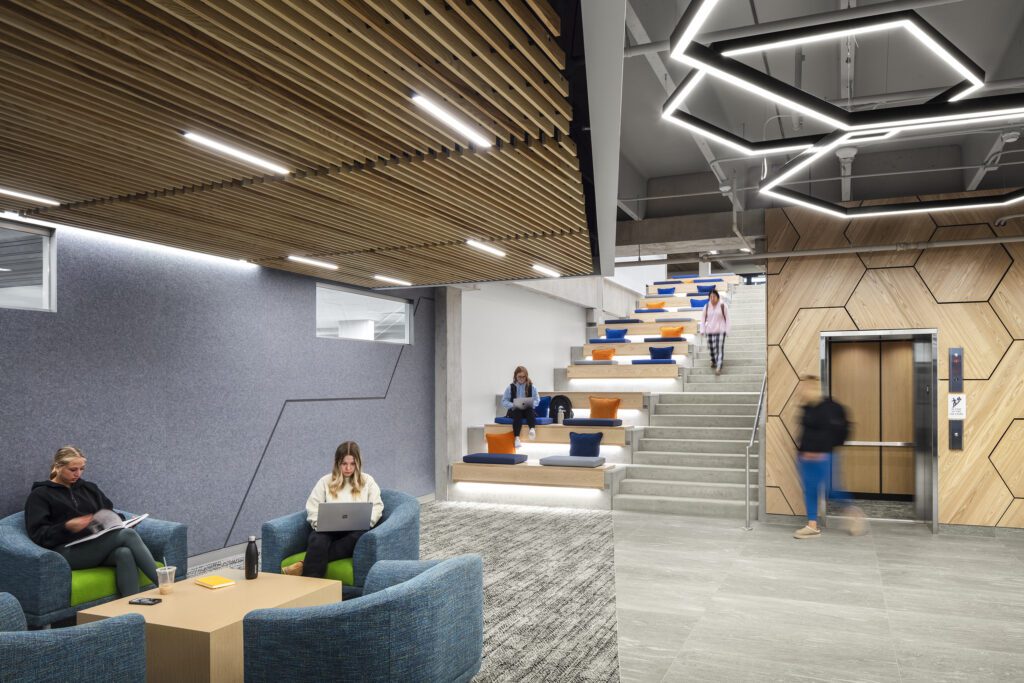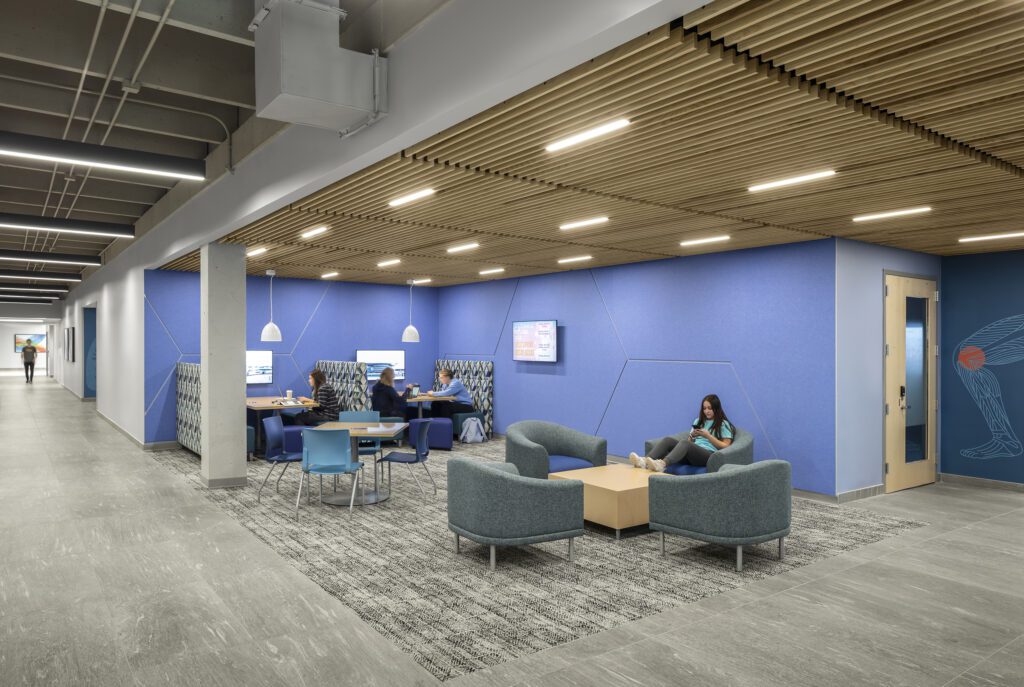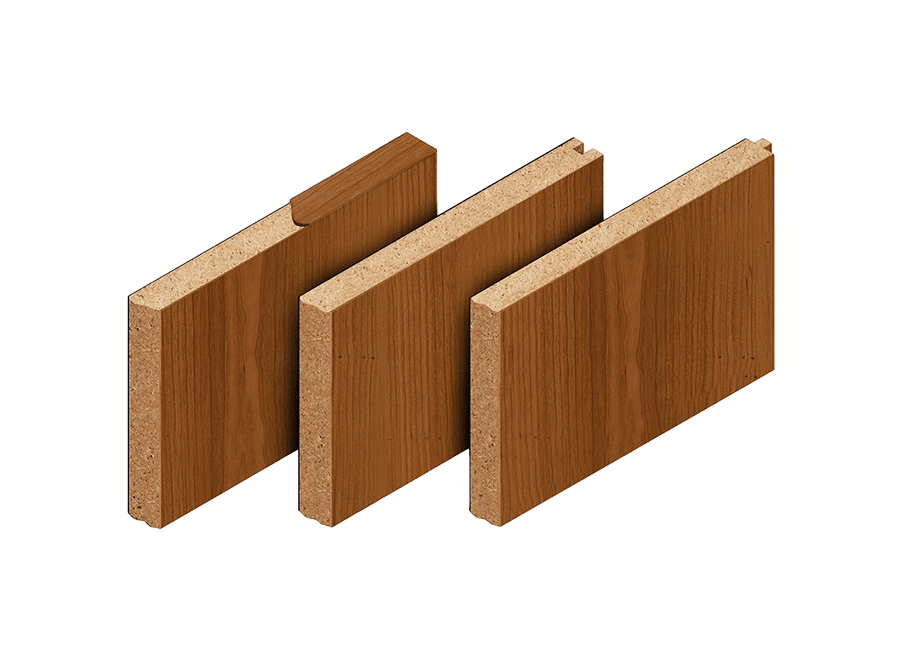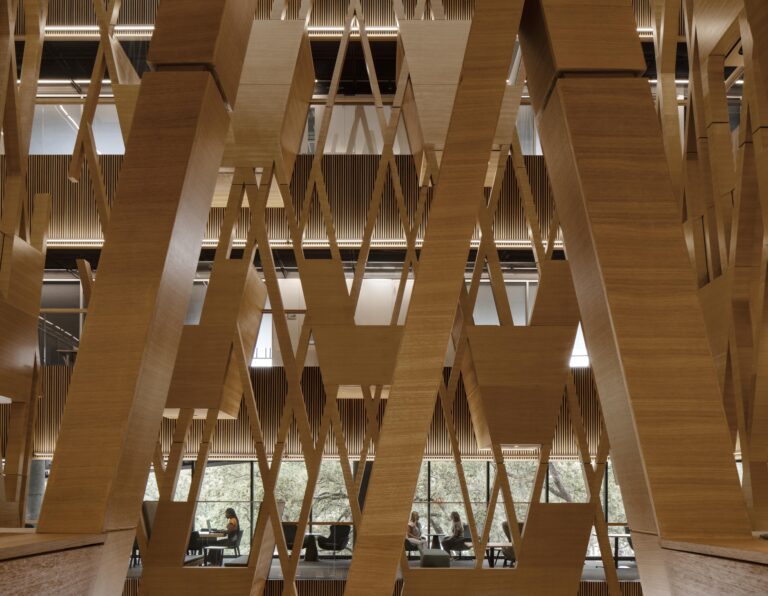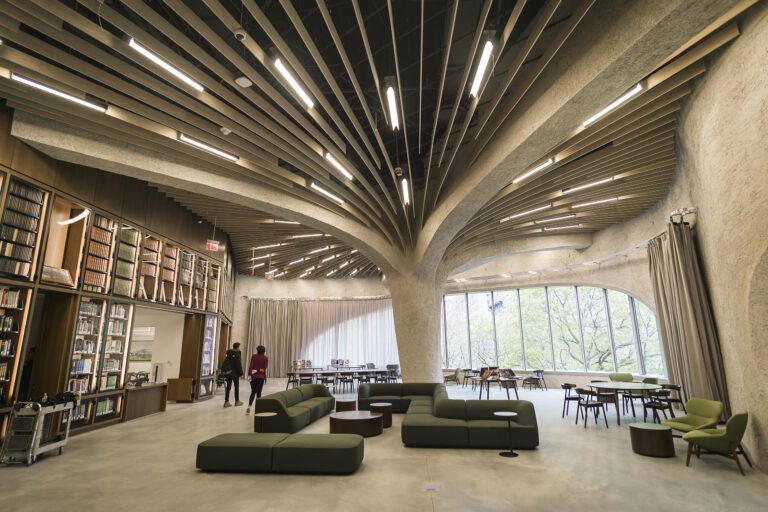Hawkeye Community College’s Grundy Hall embarked on a substantial multi-million dollar renovation initiative, reshaping its role as a hub for health sciences. This ambitious endeavor aimed to seamlessly integrate previously distinct spaces, creating a cohesive learning environment with significant upgrades. Noteworthy enhancements included expanded simulation labs, a larger dental clinic, and more spacious classrooms, strategically emulating a genuine hospital environment to encourage interaction and collaboration across diverse disciplines. The redesign featured a skylight for abundant natural light and relocated the main staircase to craft a flexible study space with a feature wall connecting different levels. The awe-inspiring feature wall consisted of approximately 1,400 SF of wood-veneered Flat Panels, manufactured by Rulon International, forming a visually striking hexagonal pattern inspired by nature’s robust design.
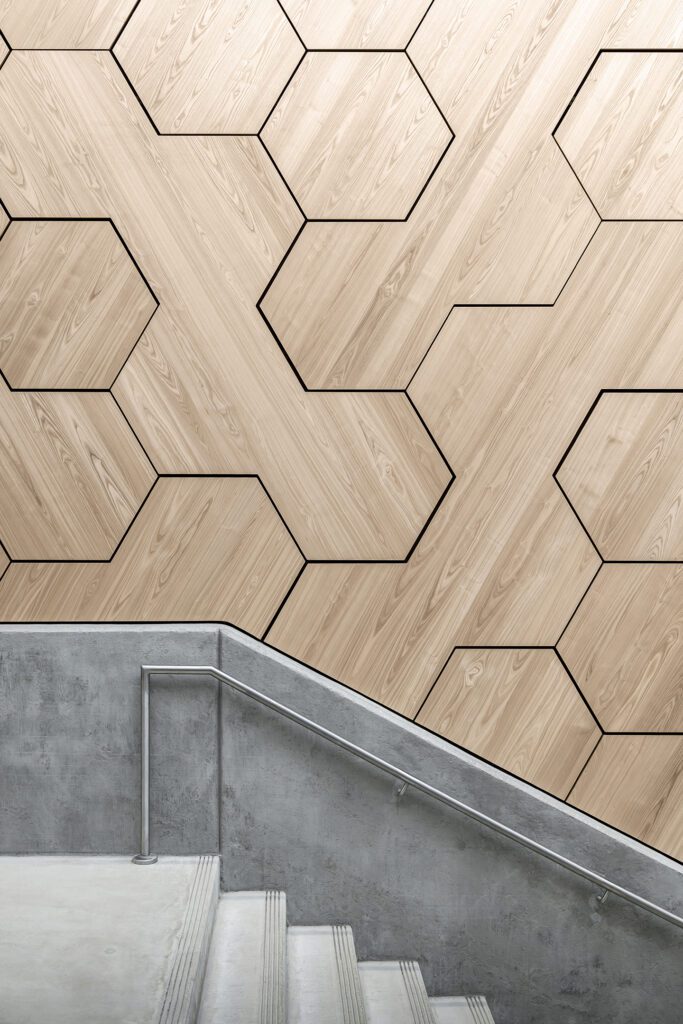
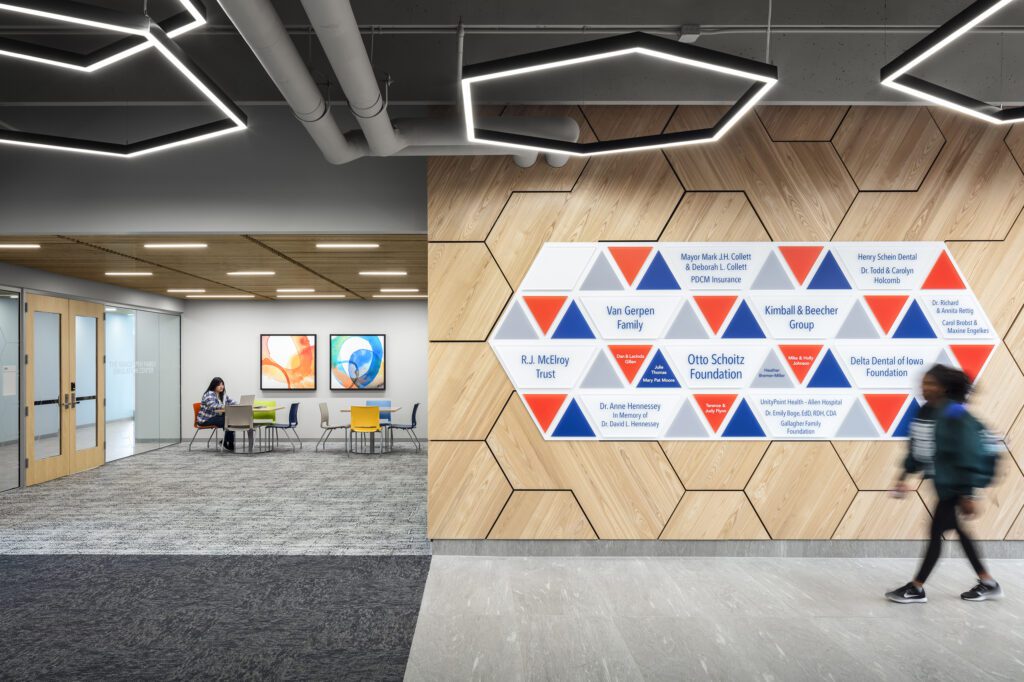
DESAFÍO Y ACCIÓN
As this ambitious project unfolded, Grundy Hall was poised to evolve into a 100% hands-on curriculum hub, with labs and classrooms quadrupling. However, the renovation presented challenges that demanded innovative solutions, particularly in the varying heights of the installation. While manufacturing the hexagonal panels proved to be straightforward and uncomplicated, the installation required the ceiling contractor to navigate through these unusual heights creatively.
Remarkably, the 200+ hexagonal panels of the feature wall were composed of a repeating pattern of ten panels, ranging in size from 3’ to 10’ long, adding an intricate layer to the design and showcasing precision and attention to detail in the manufacturing. In addition to installation, the team was tasked with in-field miter cuts to ensure equidistant reveals made from the black wall substrate.
The revamped facilities addressed shortages in healthcare, dentistry, and science, offering students the requisite skills for fulfilling careers. The envisioned dynamic simulation center with six patient rooms and an apartment for occupational therapy students to work in a home setting fostered a genuine hospital environment, compelling students from diverse professions to collaborate.
Anticipating the completion of the project by the summer of 2023, this renovation underscored the resilience and ingenuity of the contracting team, navigating spatial constraints, external influences, and varying heights of installation. Amidst the complexity, the manufacturing of the hexagonal panels stood out as a testament to streamlined processes. At the same time, the innovative solutions employed by the ceiling contractor demonstrated the adaptability required to overcome unique challenges. The project not only revitalized Hawkeye Community College’s facilities but also set a new standard for cutting-edge educational environments, positioning it as a beacon of innovation and excellence in the field of health sciences.
