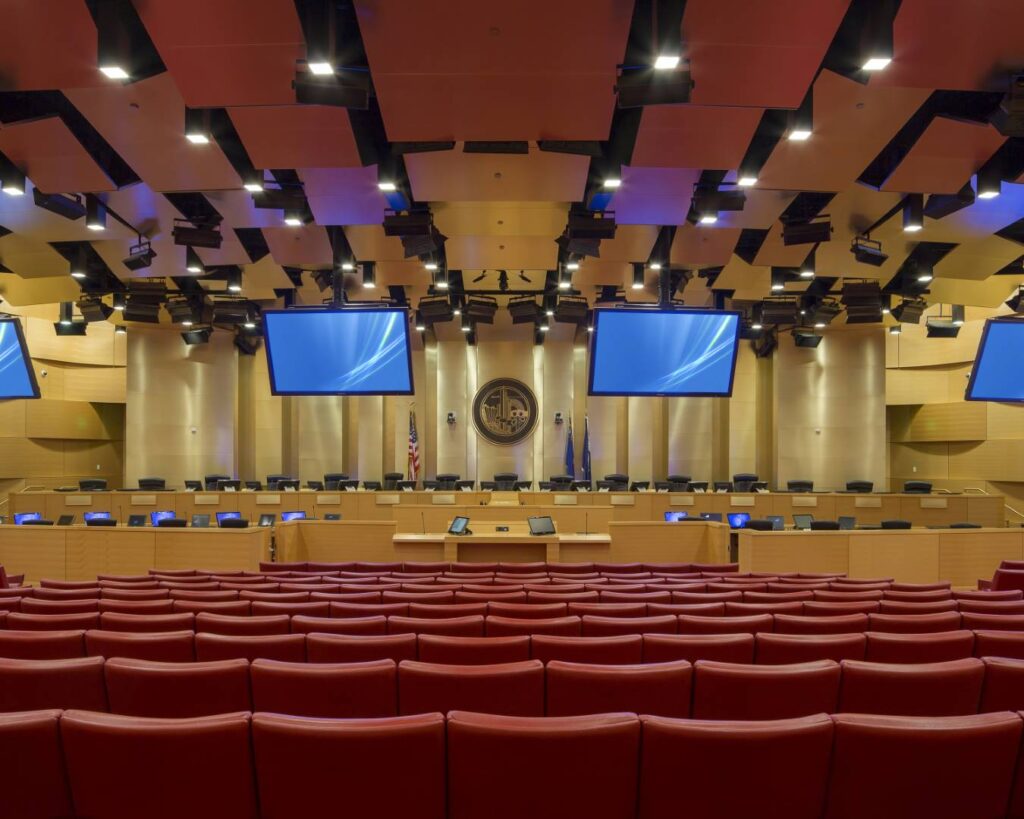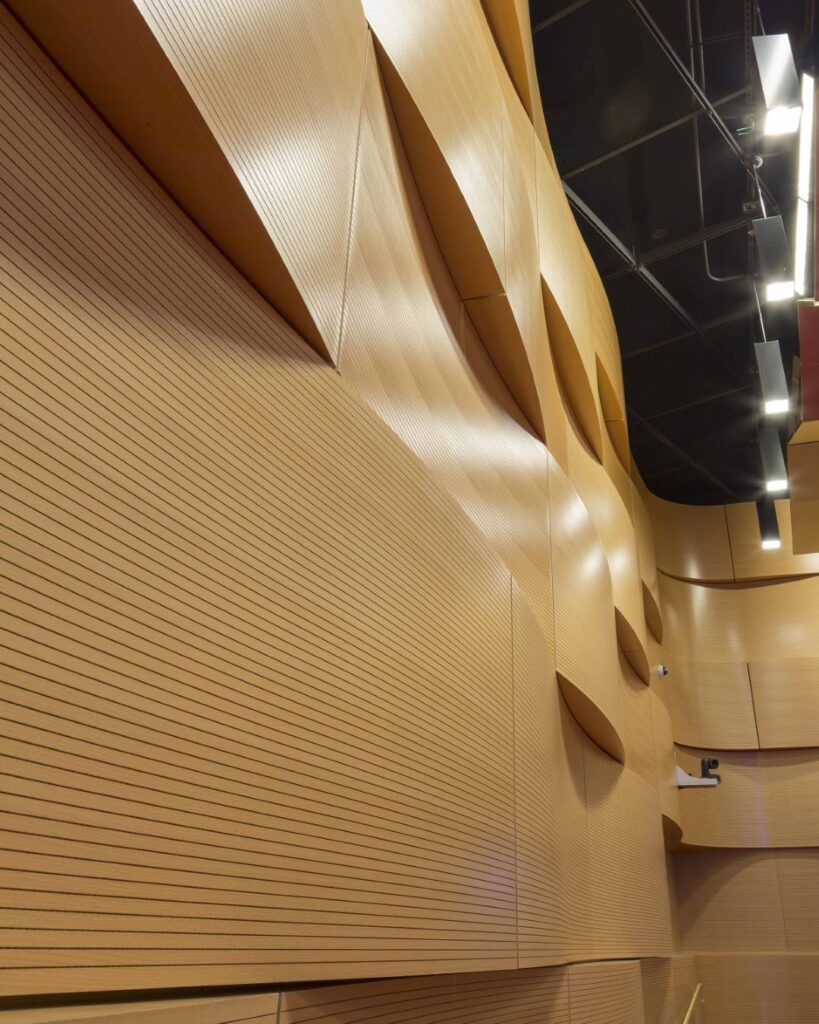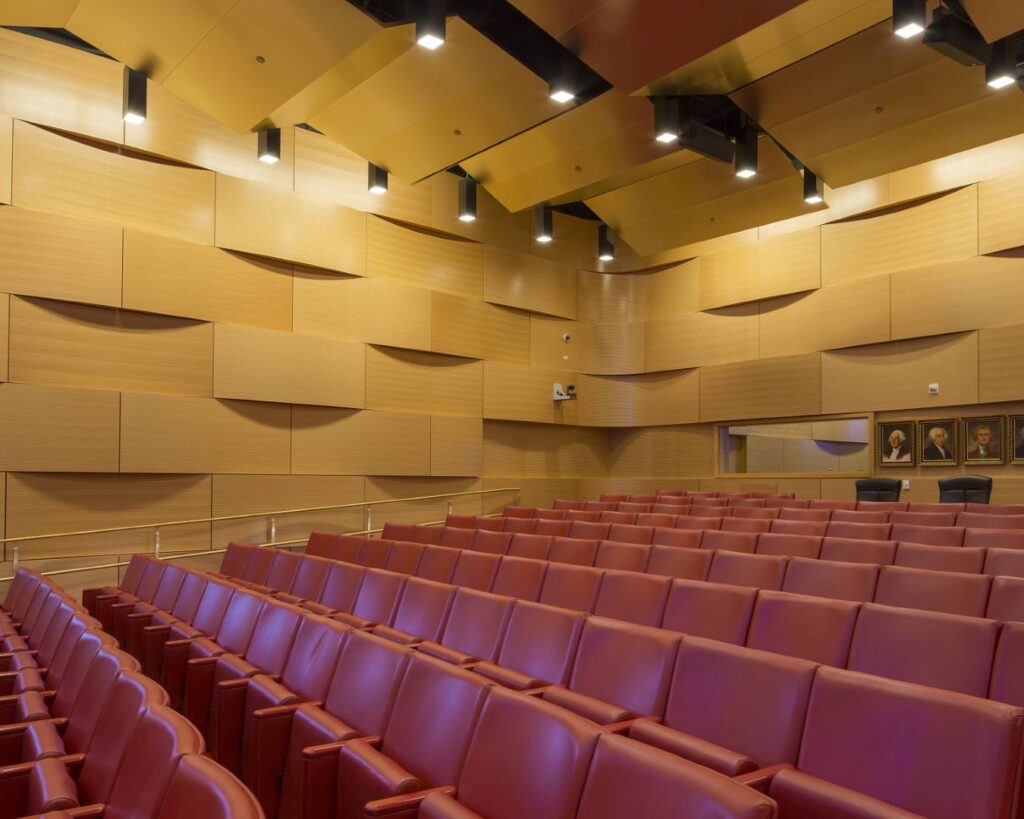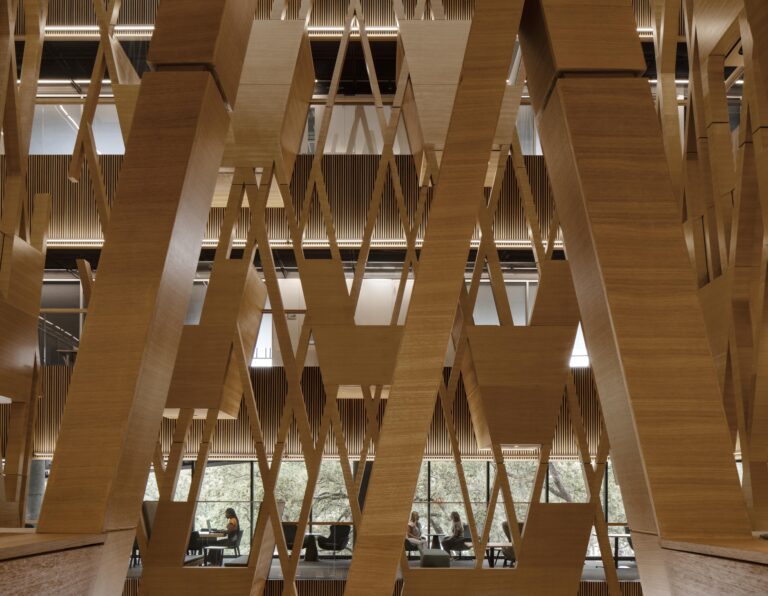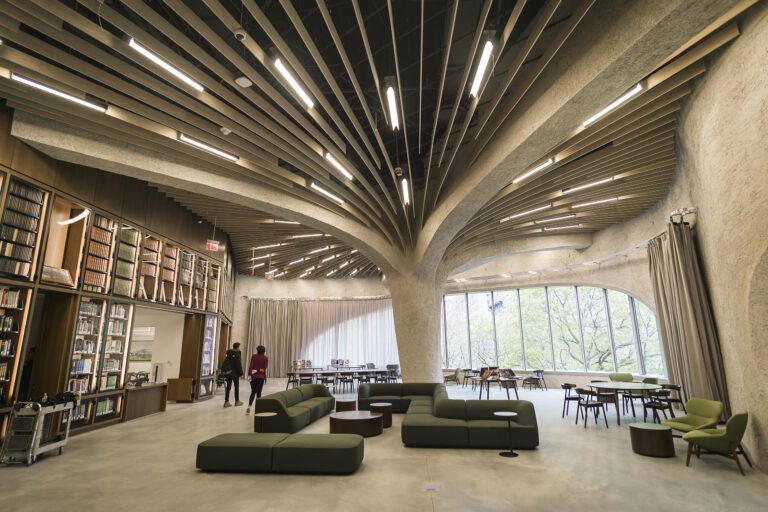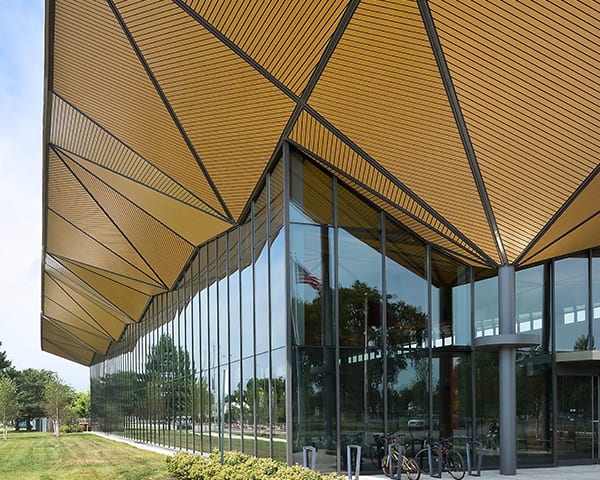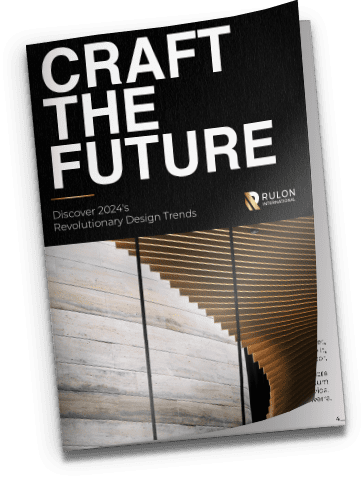This new city hall building includes a new 500-seat council chamber. The architects designed a state-of-the-art chamber with an extreme contemporary design within. The first thing that catches your eye upon entering is the unique free flowing ribbons of wood surrounding the entire interior walls.
The chamber space required a great degree of acoustic control. The designers were able to accomplish this while adding a very contemporary design feature… custom shaped acoustical wood walls. The panels are 38 inch high acoustical wood veneered panels that have individually designed, undulating or serpentine shapes of varying sizes. The walls have 6 rows of “radiused acoustical panels. The frequency of the “waves” alternate between each row. The wood panels were made using Beech veneer with a clear finish.
To say this was a very complicated project is an understatement. The planning stage alone required a great deal of time. In order for the installers to work with such a complex product, visits to the manufacturer were required to review panel sizes, finishes and framing. Installation process was also reviewed. Mock up panels were made so the installers could gain a full understanding of the panel nuances and intricacies.
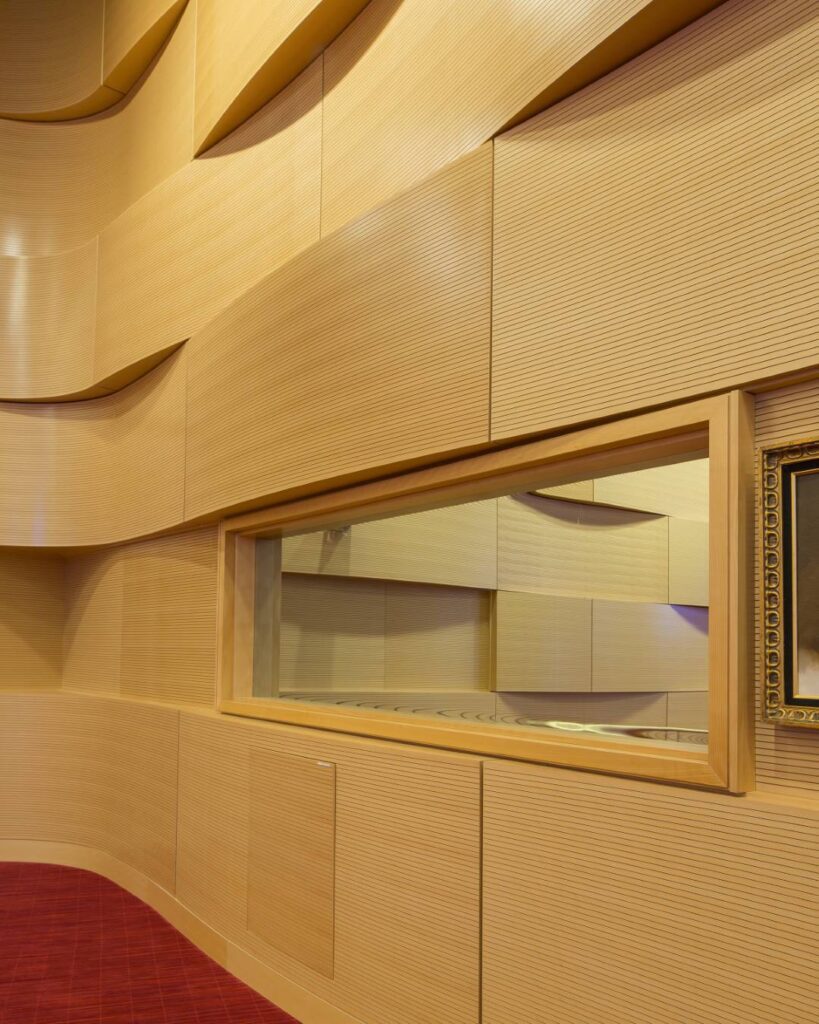
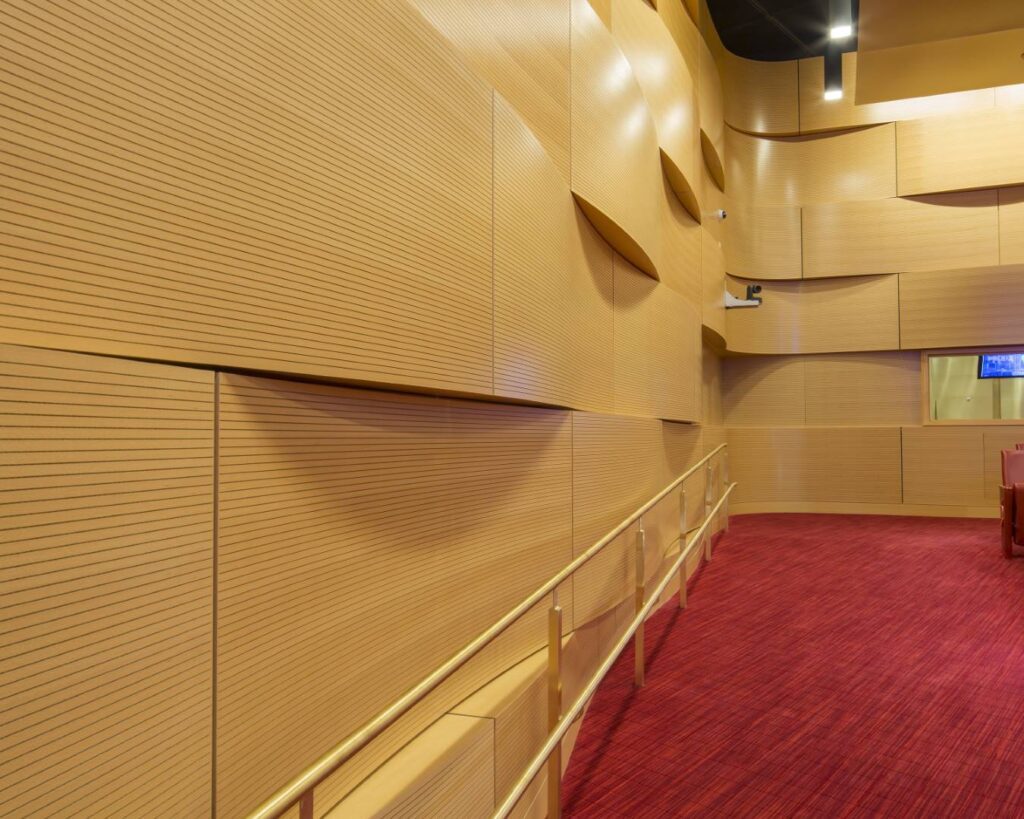
CHALLENGE & ACTION
As the welcome law-abiding companion of Sin City, the Las Vegas City Hall new facility includes a 500-seat state of the art council chamber inspired by contemporary
design.
The most noticeable component in the room is the unique, free-flowing ribbons of wood lining the interior walls. Six rows of undulating, or serpentine shapes of varying size, radiused acoustical panels aim to disrupt emanating sound – a major concern from all involved.
The complexity of the project – specifically the varying frequencies of the rows, the diverse panel sizes, and the complex installation itself would require all parties involved to be well versed on the product. This entailed mock ups to be manufactured – helping to explain the nuances and intricacies of the panels – and assembled in house to mimic the job.
The design of the council chamber walls create movement in the geometry angling from the rear radiused wall with the adjacent sides extending to the front of the room – following the sloping floors. Understanding
the back wall panels would need to transition smoothly through the corners, the radiused panels require customized dimensions that accomodate the same serpentine frequency accentedon the side panels.
The very complex installation was made easier by incorporating horizontal sill plates for panel support and alignment and metal ‘Z’ clips for securing the panels to the wall framing. The curved panels at the front of the chamber were required to be acoustically reflective, while the rear panels were required to be acoustically absorptive. Achieved only by the acoustician working with Rulon International’s dedicated engineering team.
