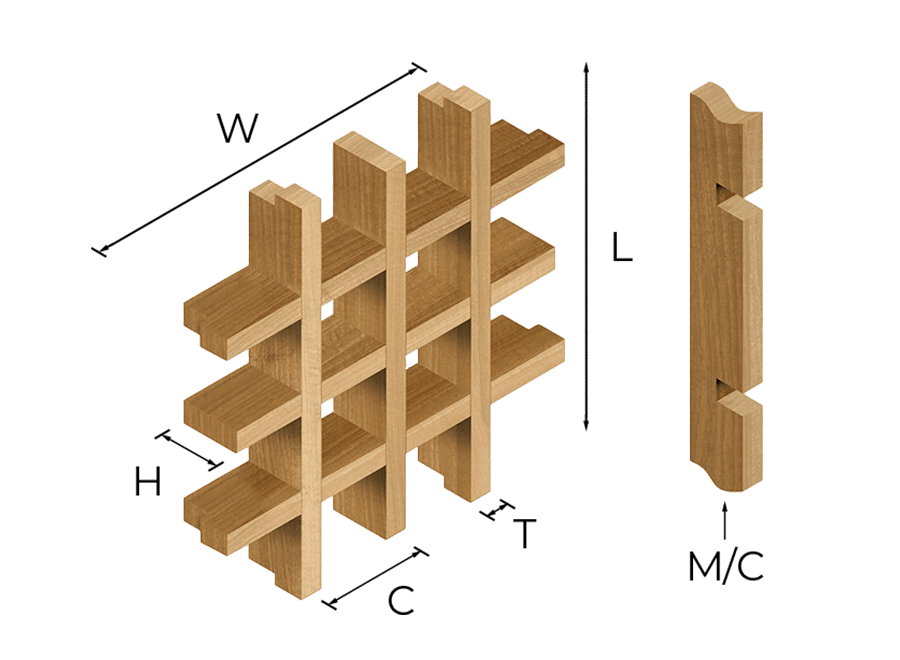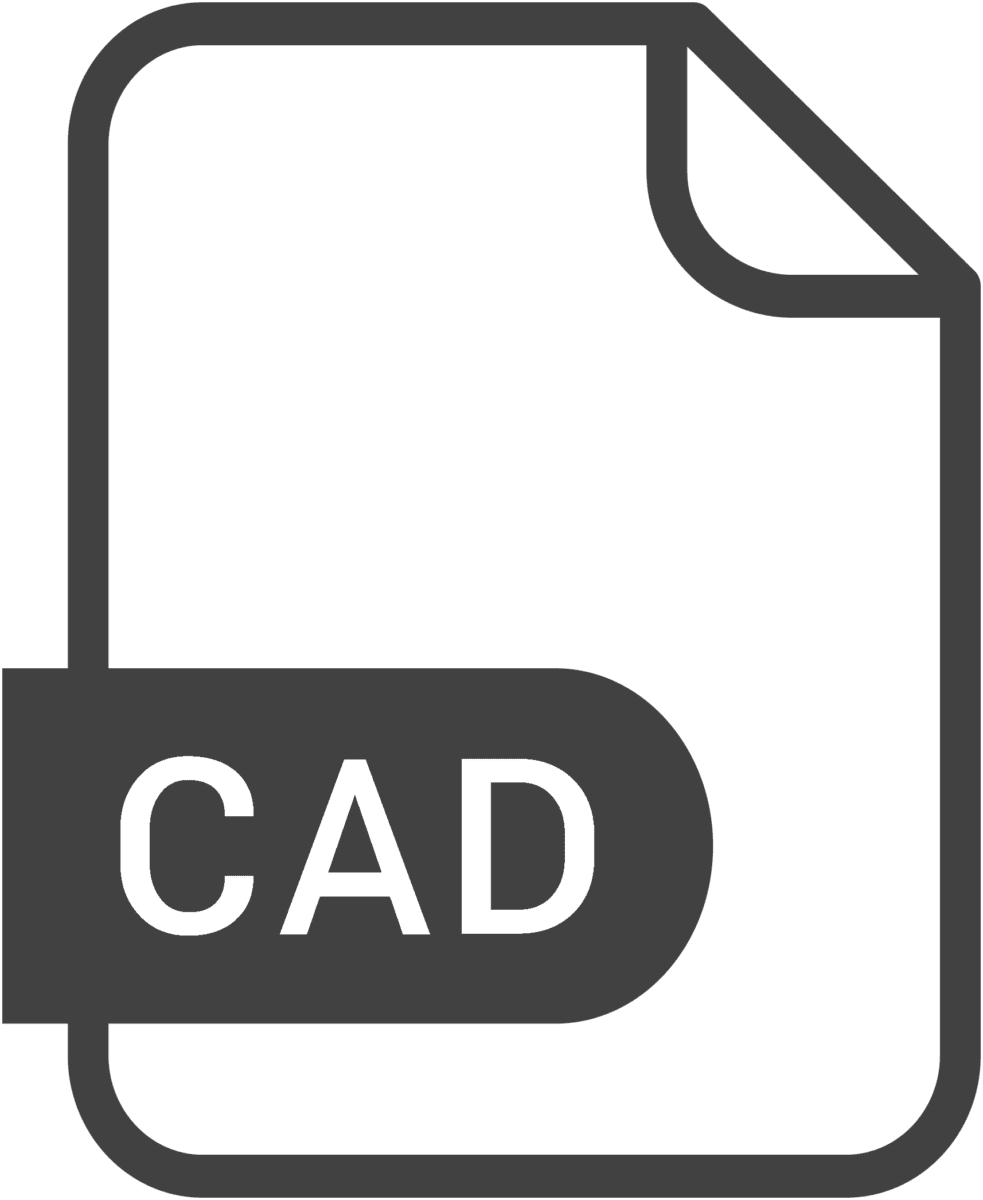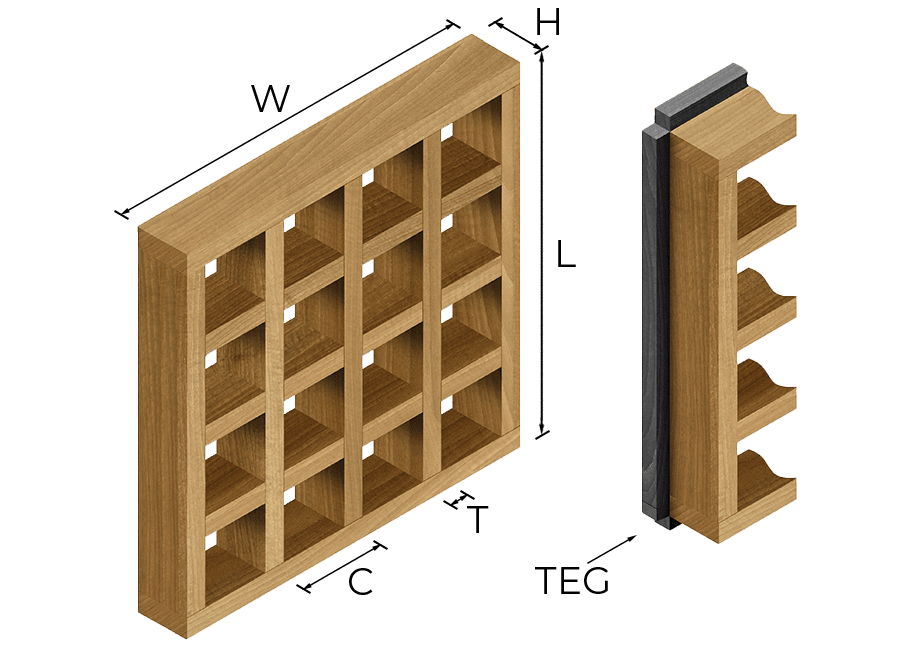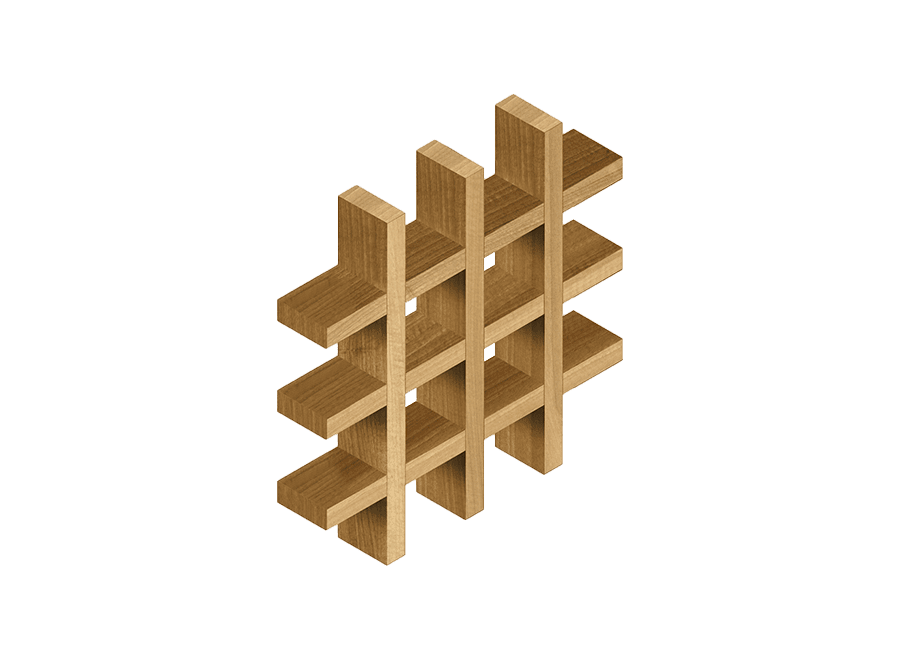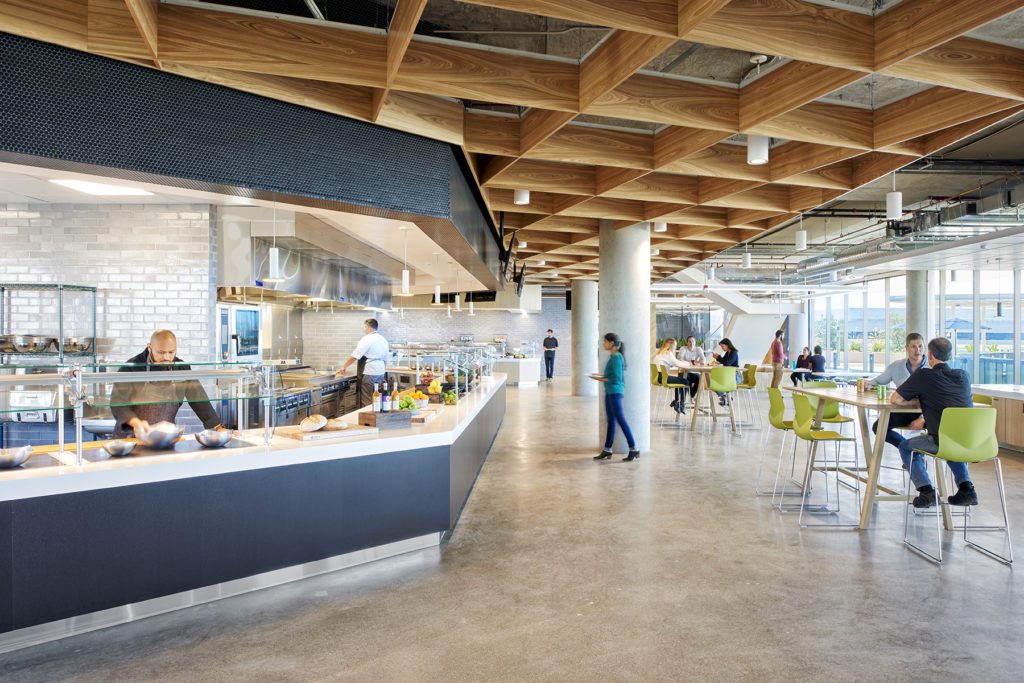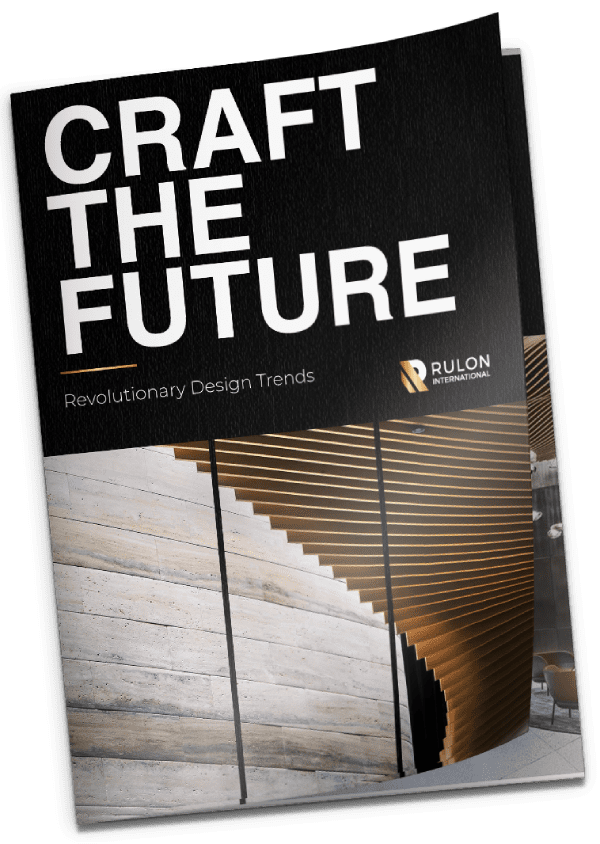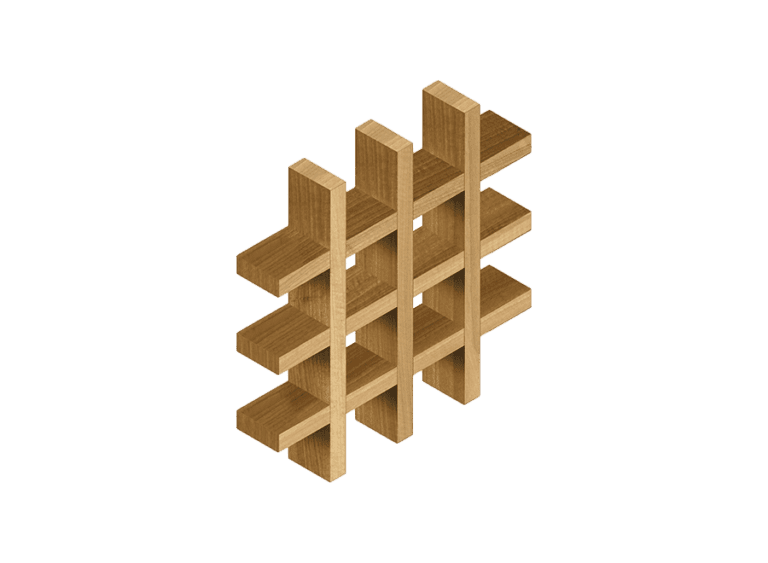
Continuous Cubes
Open, cell-like ceiling system with maximum yield open area to contribute to sound attenuation, plenum access, and simple MEP integration. Wood mains and cross-tees replace a standard grid system to provide an all-wood appearance.
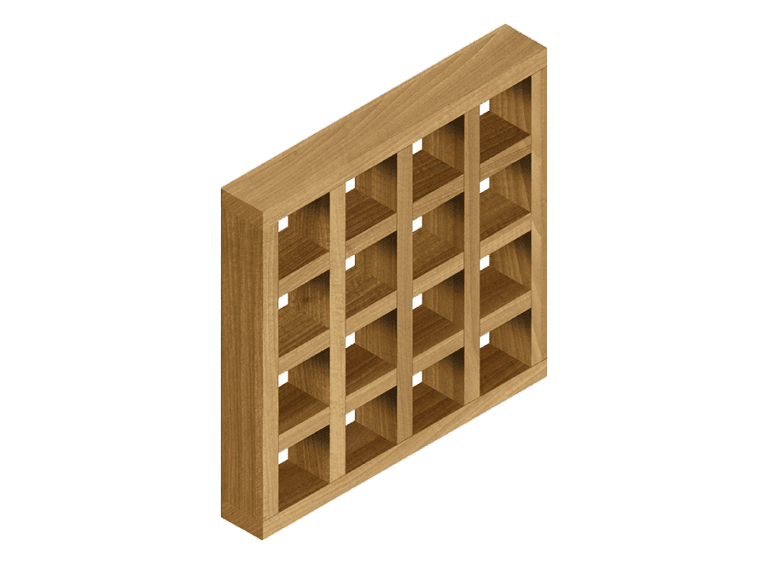
Modular Cubes
Open, cell-like ceiling system with maximum yield open area to contribute to sound attenuation, plenum access, and simple MEP integration. Drop-in panels fit most standard grid systems, new installations or retrofit.
