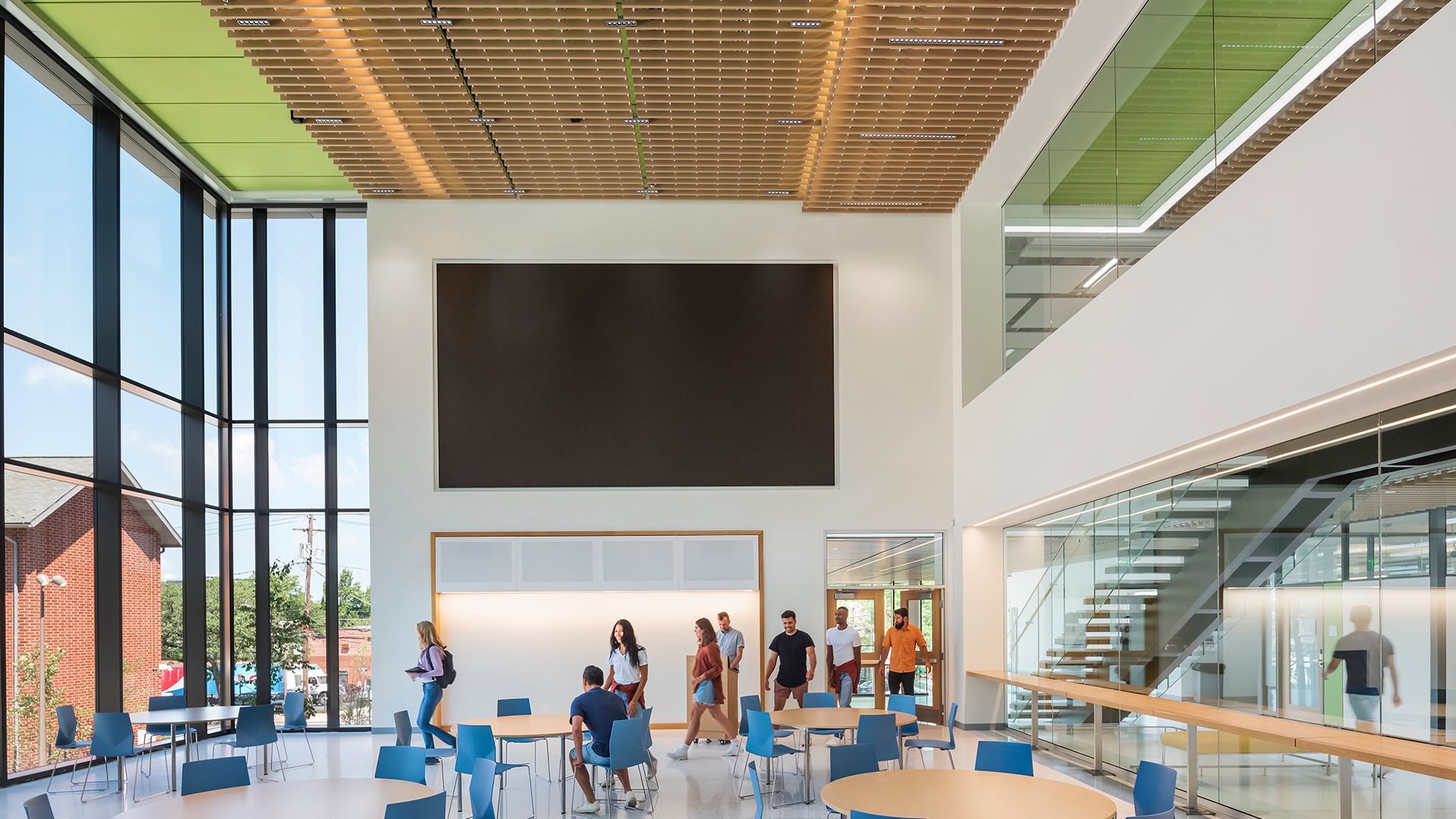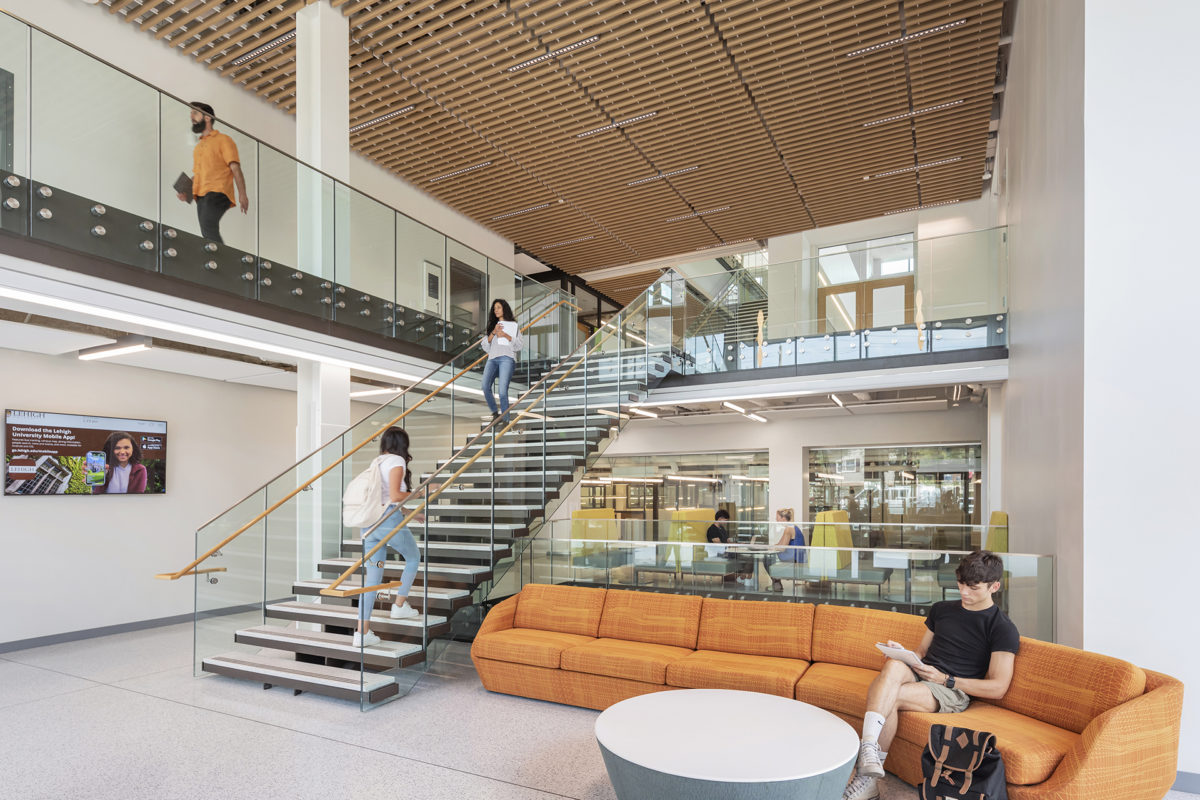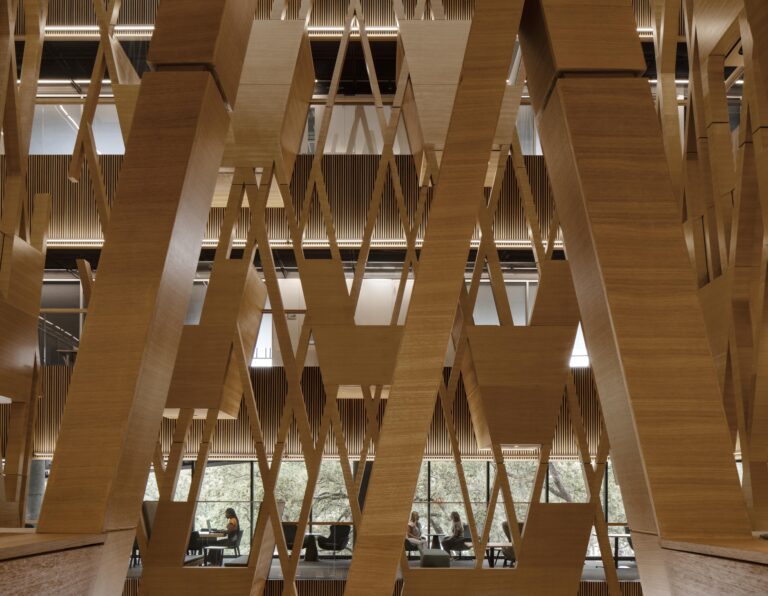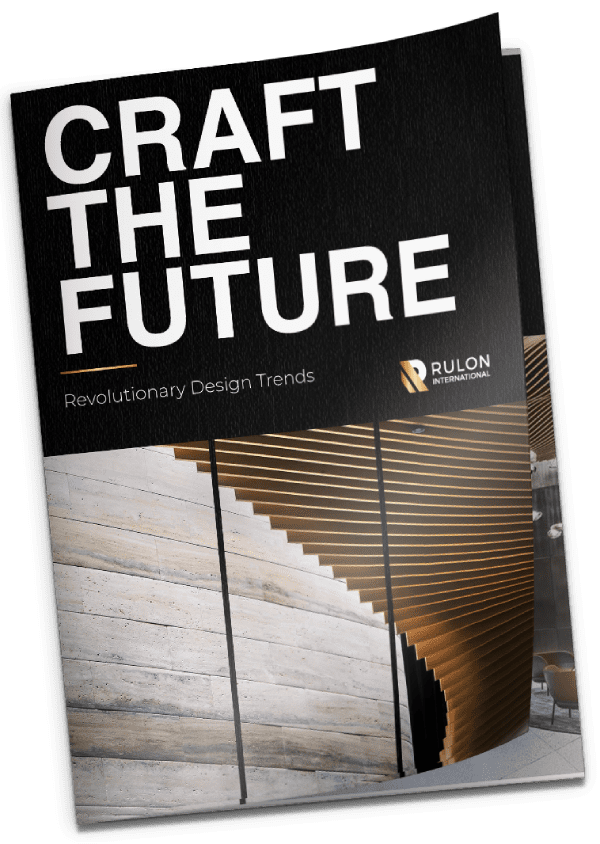Lehigh University’s Health Science Technology Building stands as a towering testament to innovation, collaboration, and the relentless pursuit of excellence. With its 197,000 square feet of space, this building is the largest on campus and serves as a hub of interdisciplinary learning and research. The Health Science Technology Building is a symbol of Lehigh’s unwavering commitment to fostering scientific advancement and provides a highly visible home for the College of Integrated Health. The new structure not only stands as an example of usage-centered design, but also of sustainability – targeting LEED Gold Certification by the U.S. Green Building Council for its emphasis on energy and water efficiency.
At the heart of the Health Science Technology Building is its main entry space, which is adorned with large format Panel Grilles that match the exterior porte cochere’s metal baffles. The design intent was to create a cohesive and visually striking space that would welcome visitors into the building and provide a window into the cutting-edge research and innovation happening inside.
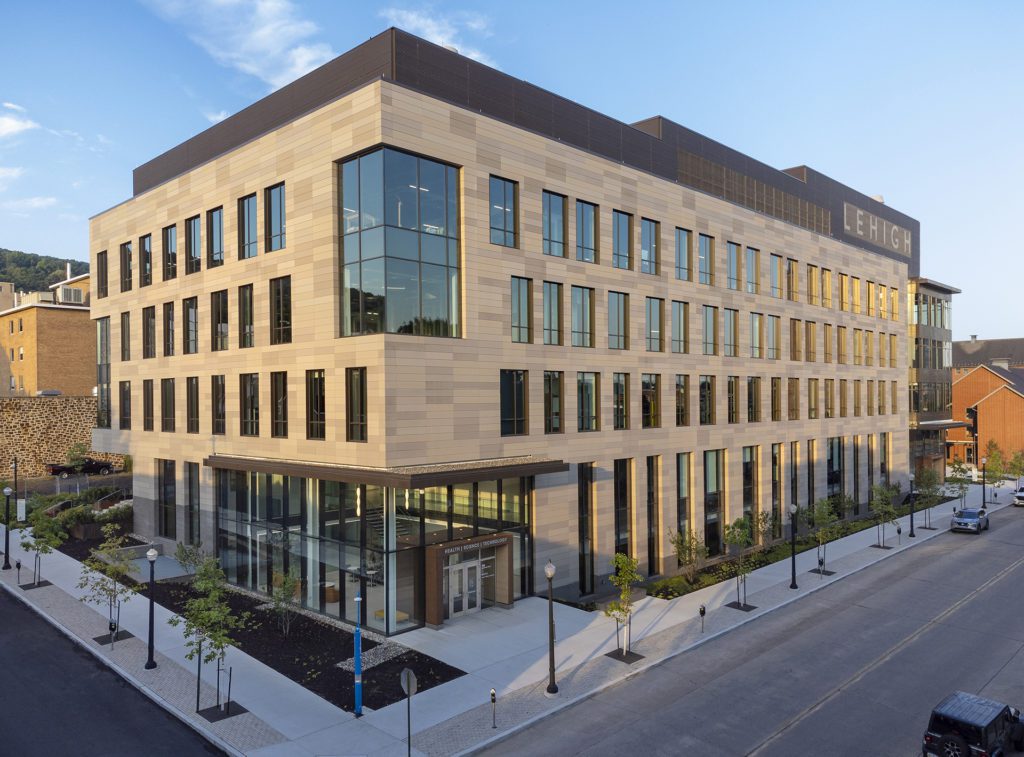
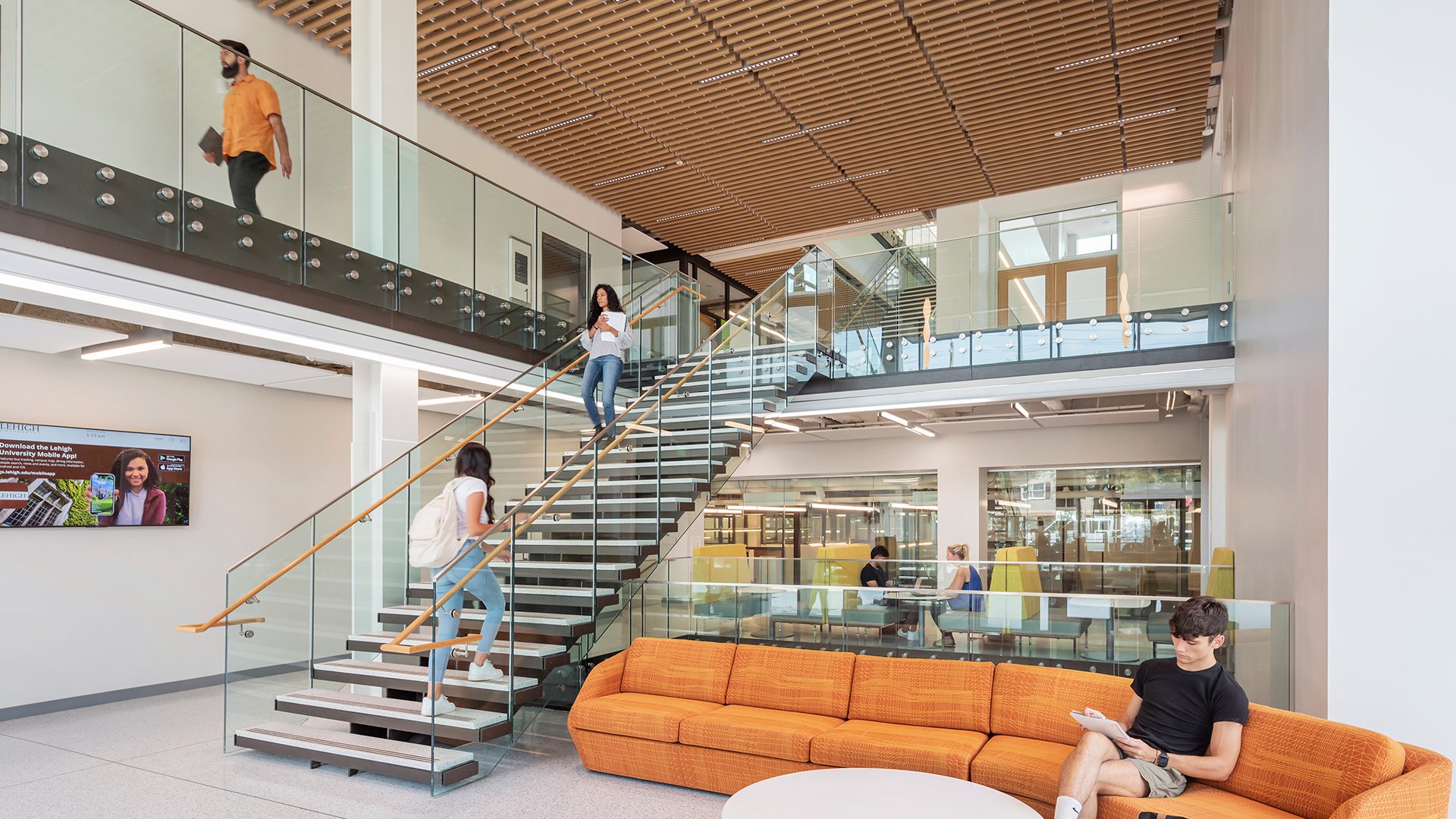
The new Health, Science, and Technology Building not only stands as an example of usage-centered design, but also of sustainability – targeting LEED Gold Certification by the U.S. Green Building Council for its emphasis on energy and water efficiency.
CHALLENGE & ACTION
The design and installation process was not without its challenges, however. The original concept called for a 4-blade Panel Grille system, but due to size constraints and the need for easy plenum access, the design team accepted a proposal from Rulon International to switch to a 2-blade Panel Grille system that matched the size of the exterior metal baffles. The design change allowed the Panel Grilles to be a completely accessible system, with large open spacing that allows for easy access to mechanical, electrical, networking, and plumbing services above, but also meant that the design would have to be altered, moving from a solid wood system to a veneer, which could not be used for exterior applications. To resolve this issue, the design team selected the originally specified metal baffles on the outside and Rulon International provided a color match for the interior grilles. Multiple conference calls were held between the architectural team and the Engineering Team at Rulon, ensuring that the panel size, blade size and spacing, and veneer/finish were executed to perfection. Additionally, Rulon International supplied Linear Closed for the vestibule entrance and exterior overhangs.
The COVID-19 pandemic presented a significant challenge for the design and installation teams, but through careful coordination, they were able to bring this vision to life. Thanks to the expertise and experience of Rulon International and the installing contractor, the installation process was a breeze. With both parties having a strong working relationship, they were able to effectively coordinate their efforts and bring the design to life. The result is an awe-inspiring space that will undoubtedly inspire and facilitate scientific breakthroughs for years to come. The Health Science Technology Building stands as a testament to what can be achieved when experts come together, share their knowledge, and collaborate towards a common goal.
