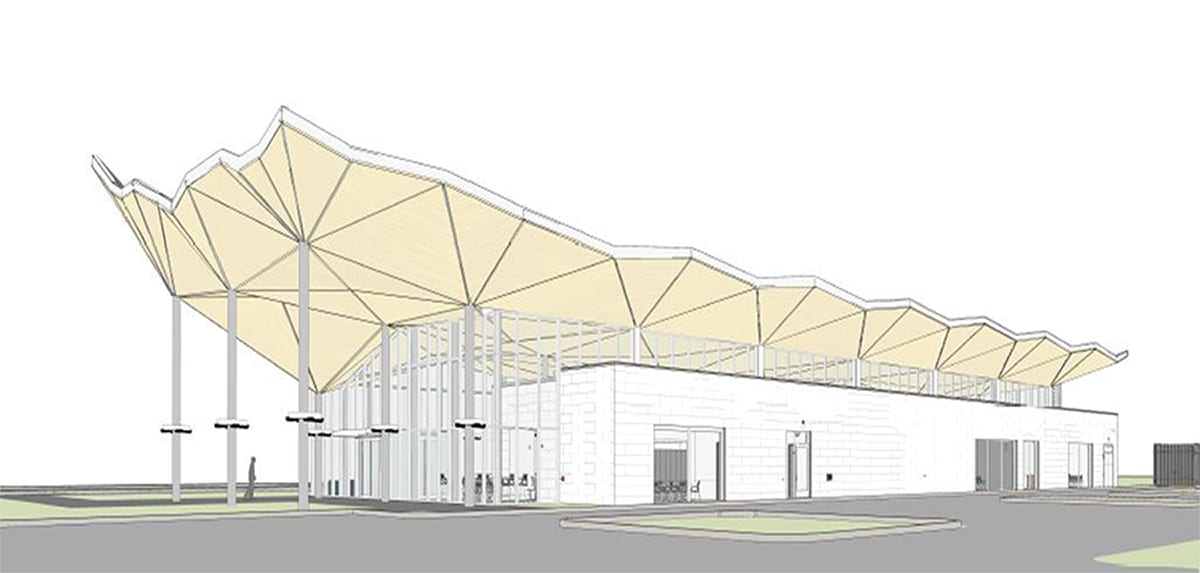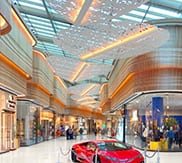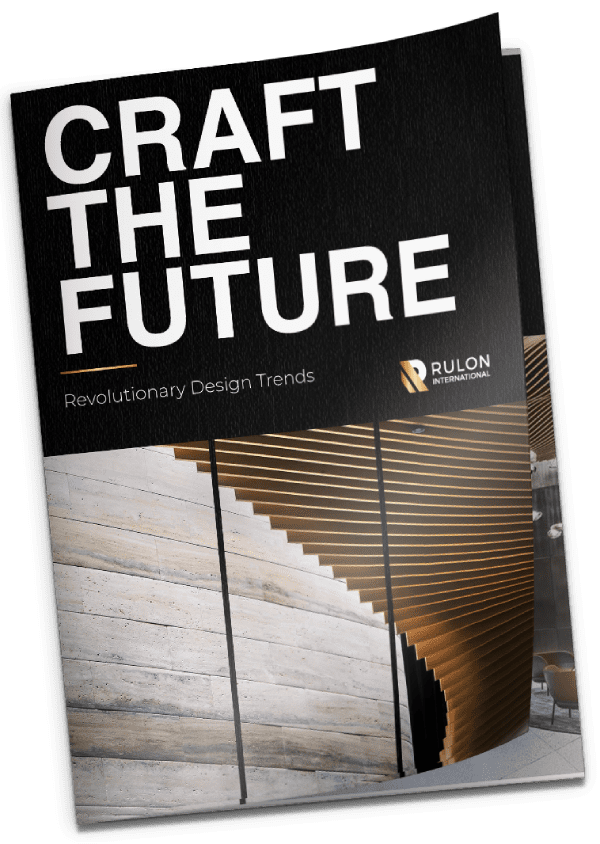Mott Branch library
THE CHALLENGE
For inspiring minds both old and young, this library’s forward-thinking design brings together academics and creative types alike. The indoor/outdoor transitional ceiling and unique roofline is inspired by two elements: the namesake of the branch, Ana Mott, a daughter of abolitionists, and geometry found in quilts used in the Underground Railroad.
While originally designed to use Black Locust - lumber from a tree that does not yield high quantities of usable material - a design change swapped out wood for engineered polymer, a more consistent, lower-cost material. Though a typical installation of the engineered polymer ceiling system is relatively uncomplicated, this particular installation was anything but. Challenges arose at every corner - from different as-built conditions for peaks and valleys, to complex radiused trim at the interior columns, to modified product attachments methods for the interior portion of the installation.
"The collaboration that occurred during the workshop at Rulon International gave all parties involved a full understanding of the simplicity of the Rulon Endure™ product from an installation standpoint, and that it can be successfully used on the most complex projects with ease. "
- Tom Rice, Rulon International Engineer
THE ACTION
Rulon Internationals Endure™, an extruded engineered polymer, performs better long term when exposed to direct sunlight due to the natural photodegradation of wood. While this natural phenomenon is sometimes a desirable effect for architectural design, when interior and exterior material meet at a glazing wall and need to maintain color consistency over time, a system that is not as susceptible to UV exposure is a more suitable choice.
The layout of the library’s elaborate ceiling system consists of twenty-one tessellated facets comprised of 115,000 linear feet of material supported by tall, tree-like structural metal posts. The engineered polymer system is manufactured with integrated attachment clips and two distinct types of custom metal carriers - depending on interior or exterior application. Complex trim radii and angles were accommodated through the use of two disparate materials - metal and wood. Folded sheet metal in combination with wooden collars creates a seamless transition from ceiling to post. Additionally, to accentuate the Endure™ system - and avoid the visual aesthetic of linear metal - larger metal panels were added in adjacent occupied spaces to create contrast between the open library space and the remainder of the building.
Workshops at Rulon International were important to coordination as much of the system required careful consideration for attachment to substructure and calculated decisions on installation methods. The installing contractor was key to success on this project as their flexibility and extensive knowledge of ceiling installation methods enabled the engineered polymer system to be precisely modified in the field to meet as-built conditions and efficiently installed. In the end, this library was completed on time and was presented with an AIA Honor Award.



