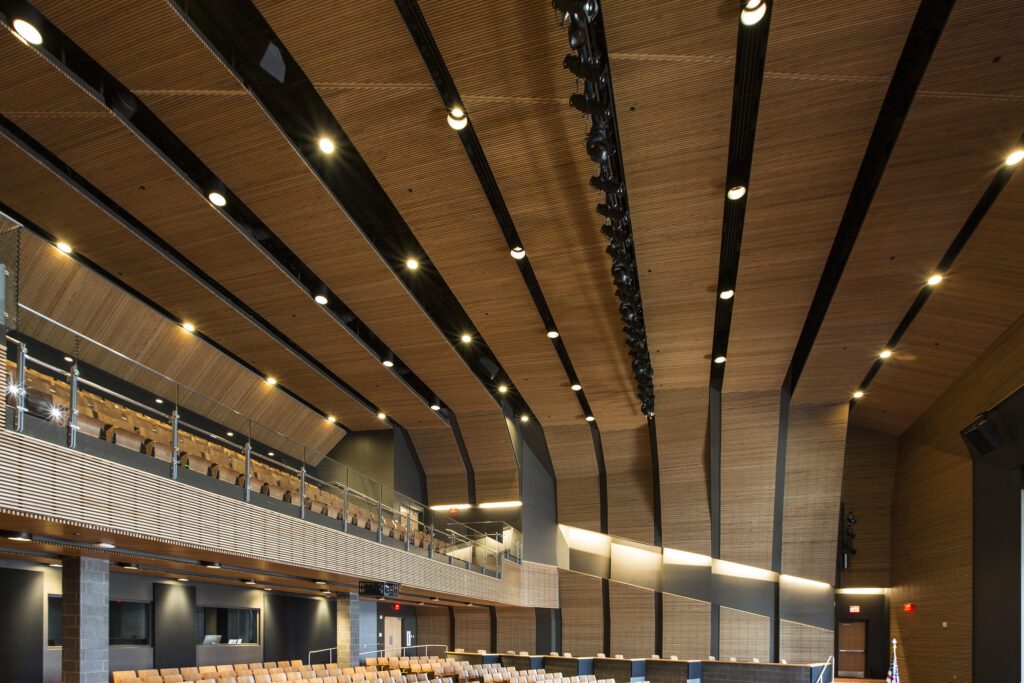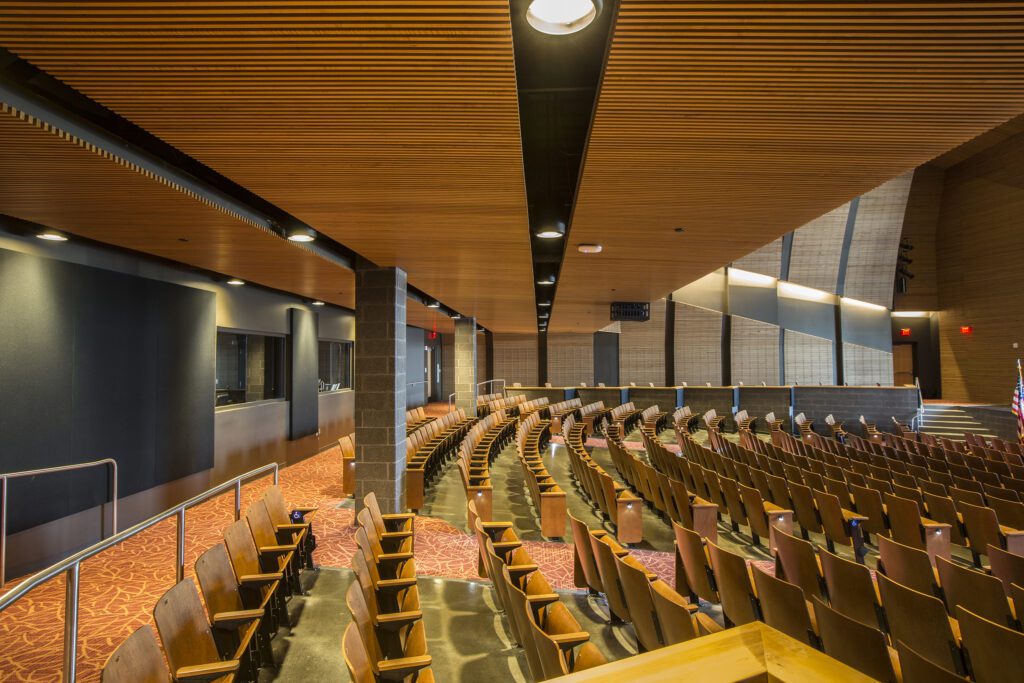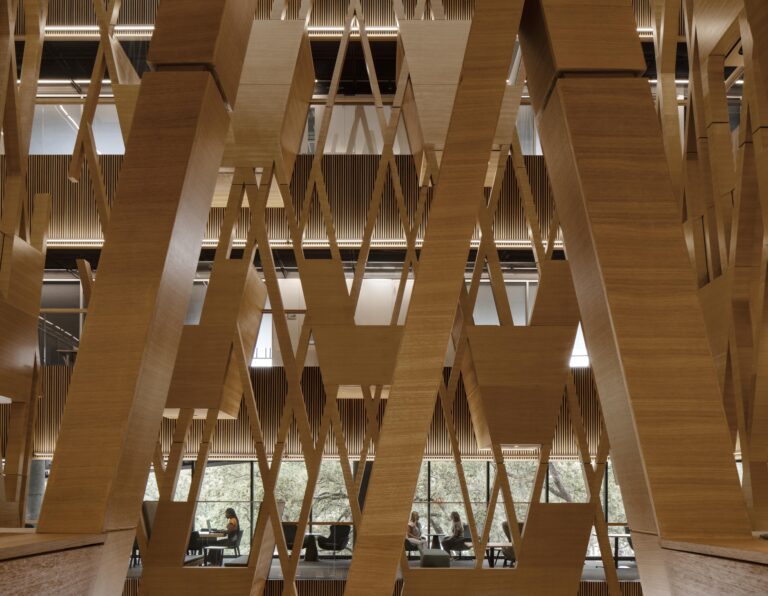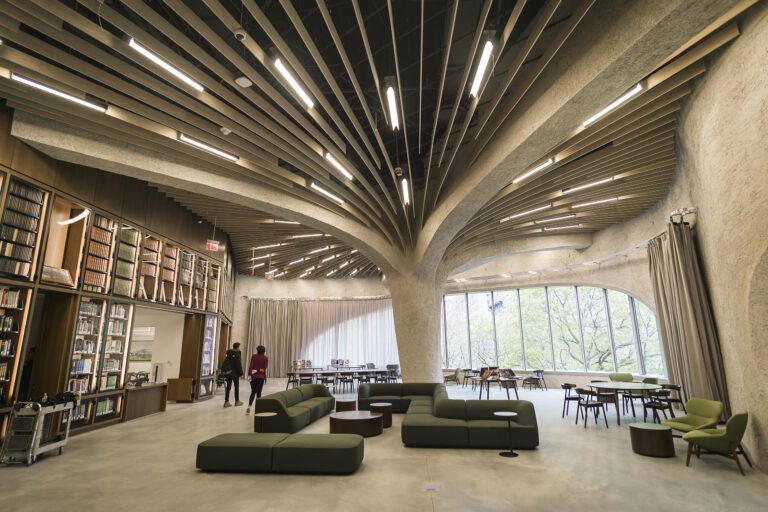In the heart of Truxton Circle, Washington D.C. – a hidden treasure – Dunbar High School sits proudly. Continuously raising the bar for education, Dunbar is 99% minority and consistently graduates influential alumni entrusted to make a difference in the modern world.
Looking to the future, Dunbar High School updates its campus and added a new 600 seat, 10,000 square foot auditorium – inspired by its 1917 predecessor. The challenge to bring warmth and intimacy, culminating with the seriousness of its setting; the architecture of the auditorium includes no right angles – reminding students to think outside of the compulsory box.


CHALLENGE & ACTION
The new auditorium features 34-foot high ceilings, steep-sloped floors, and a balcony overhang to divide the space. To avoid emanating sound from the stage, the expansive space required some form of acoustic disruption – ideally, that melded well with design intent and performance functionality. Rulon International’s panel grille system offered the best value without compromising the design ovjective or acoustic transparency.
To create a seamless transition from the sloped floors to the ceilings, structural ribbons were installed to a substrate wall consisting of a layer of metal framing, plywood, and drywall prior – creating a high level of complexity. Once attached, the panel grilles would run up the wall into angled corners, continue overhead across the ceiling, and finally return down the adjacent wall.
In order to prepare for potential issues in the field, as well as become familiar with the ceiling installation – the installers joined the Rulon International engineering team at headquarter to build a mock ceiling and wall section. After working out complications in the varied planes, the installation process proved to be relatively painless.







