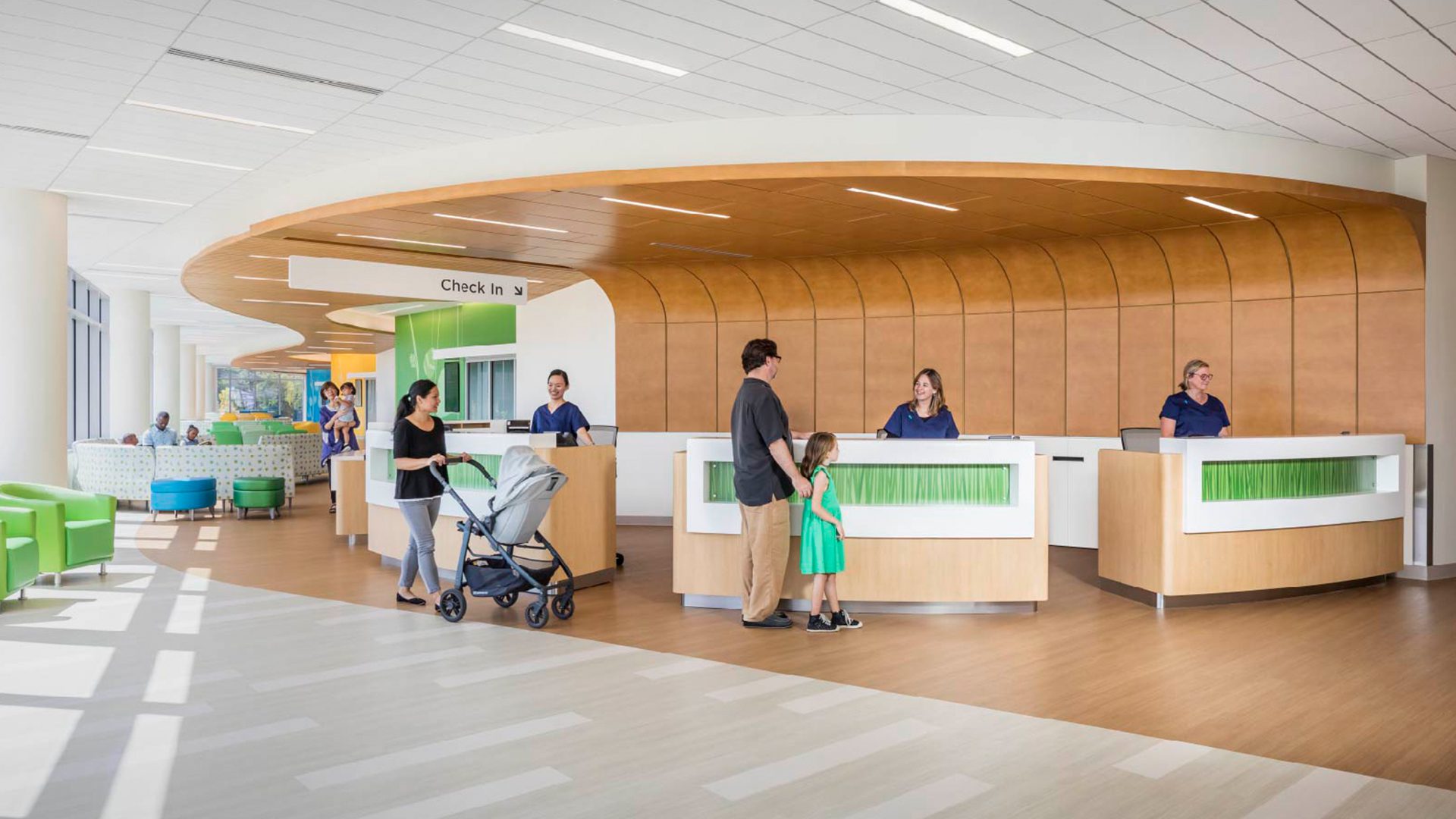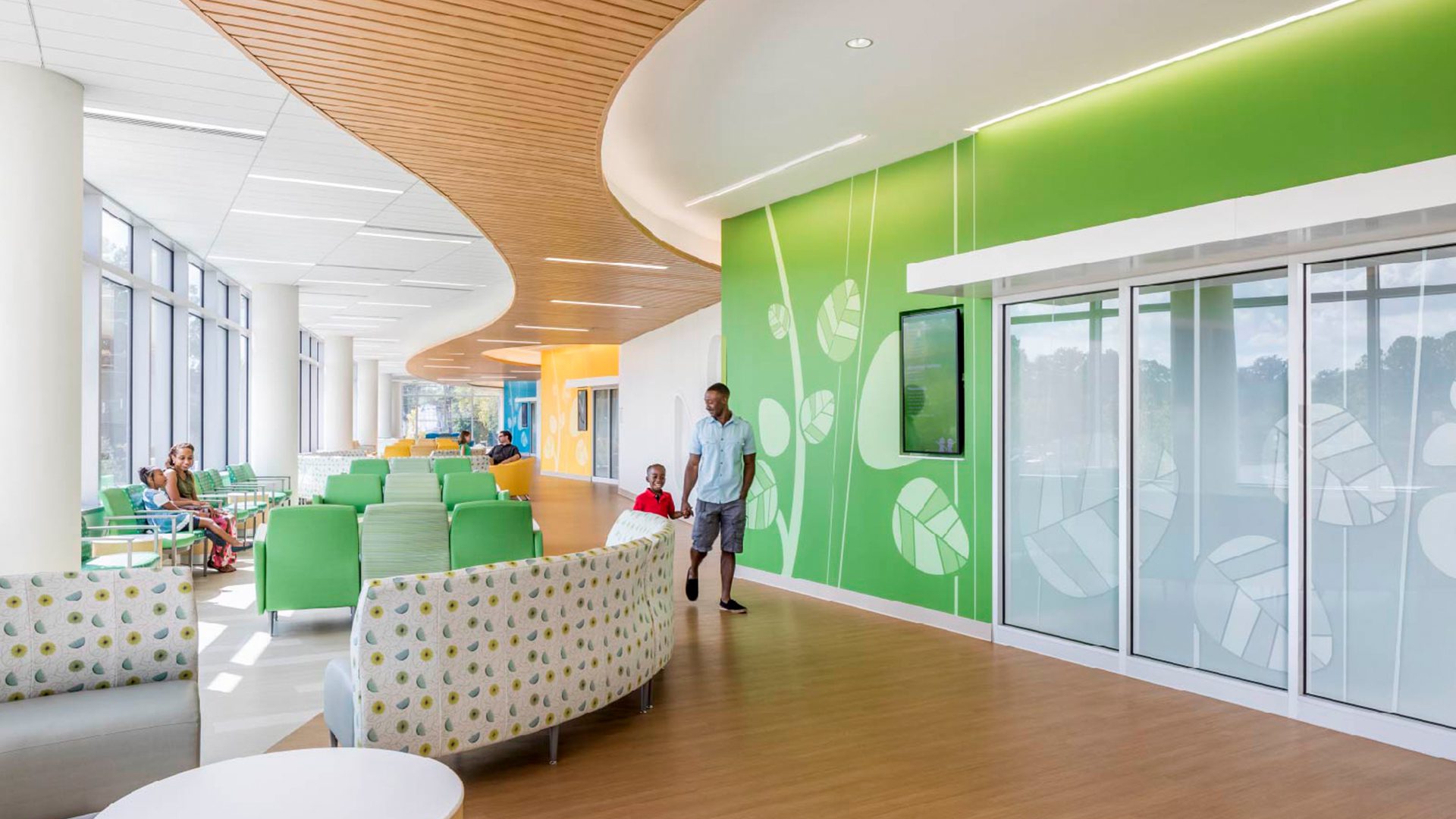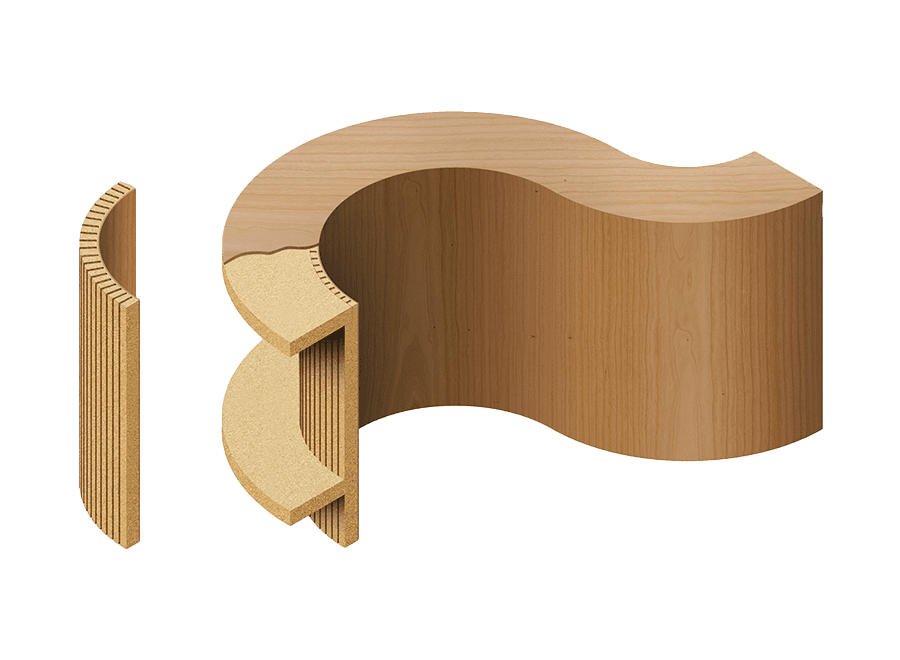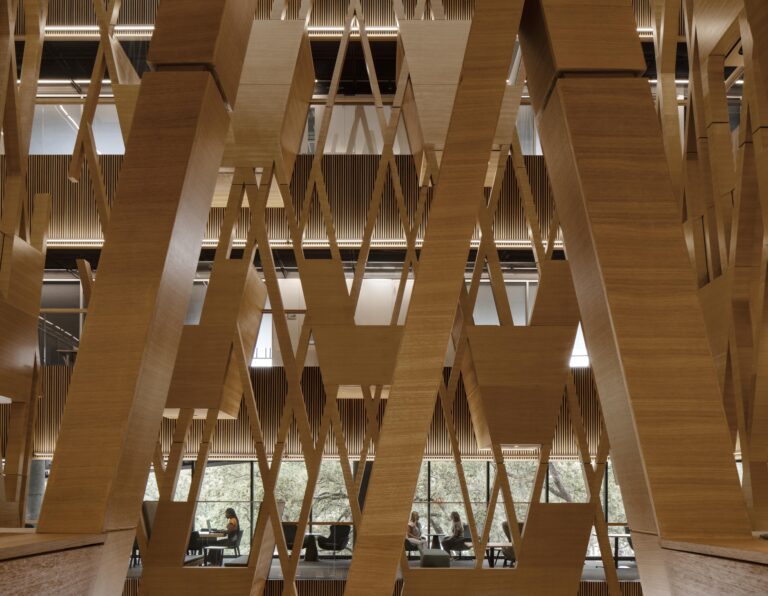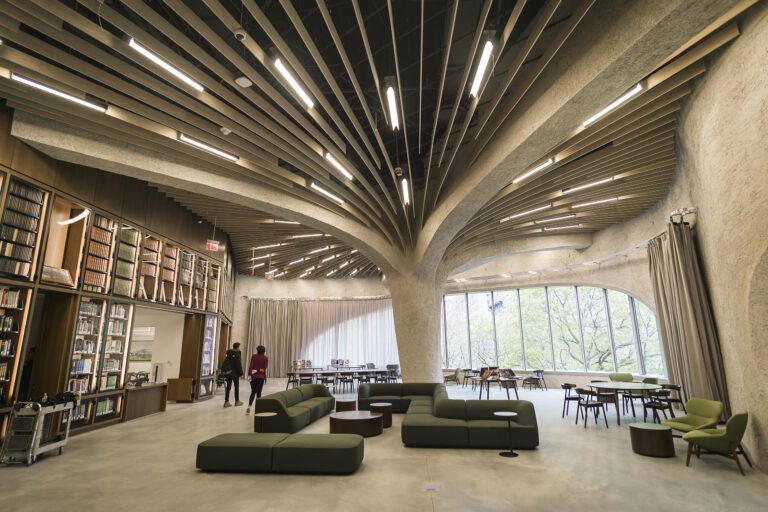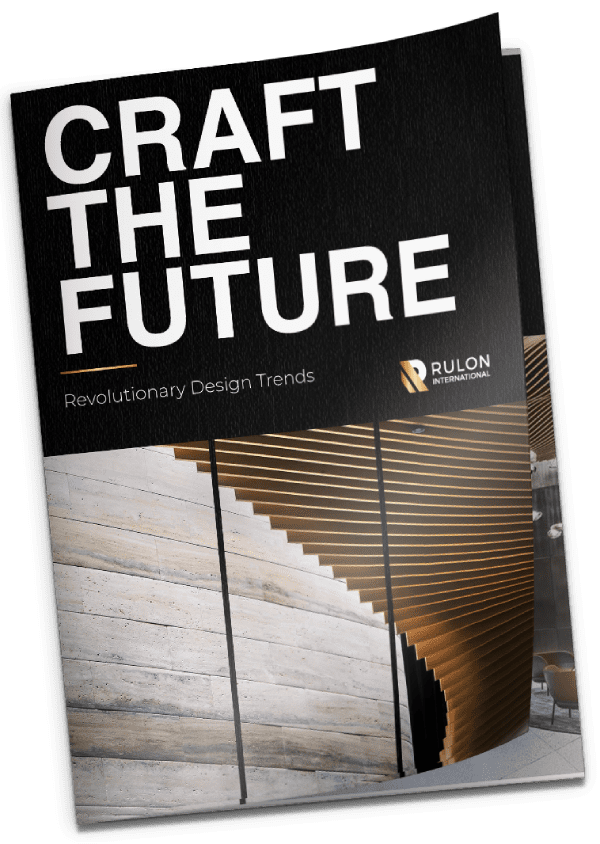Children’s Healthcare of Atlanta’s North Druid Hills campus is the astonishing vision of pediatric care that aims to directly connect medical research with children in need all while maintaining an environment that is both healthy in design and transformative in spirit. Located inside the beltway off of I-85 just nine miles northeast of downtown Atlanta, the first on-campus building to open was the Center for Advanced Pediatrics in 2018, an impressive 8-story, 260,000 sqft outpatient care center that provides 40+ services to medically complex patients with chronic illnesses. The calming lobby space is the centerpiece of this building where a combination of Curvalon and Flat Veneer Panels climb the walls and spread out across the ceiling, mirroring the outdoor tree canopies and paying homage to Atlanta’s affectionate tag of being the “city in a forest”.
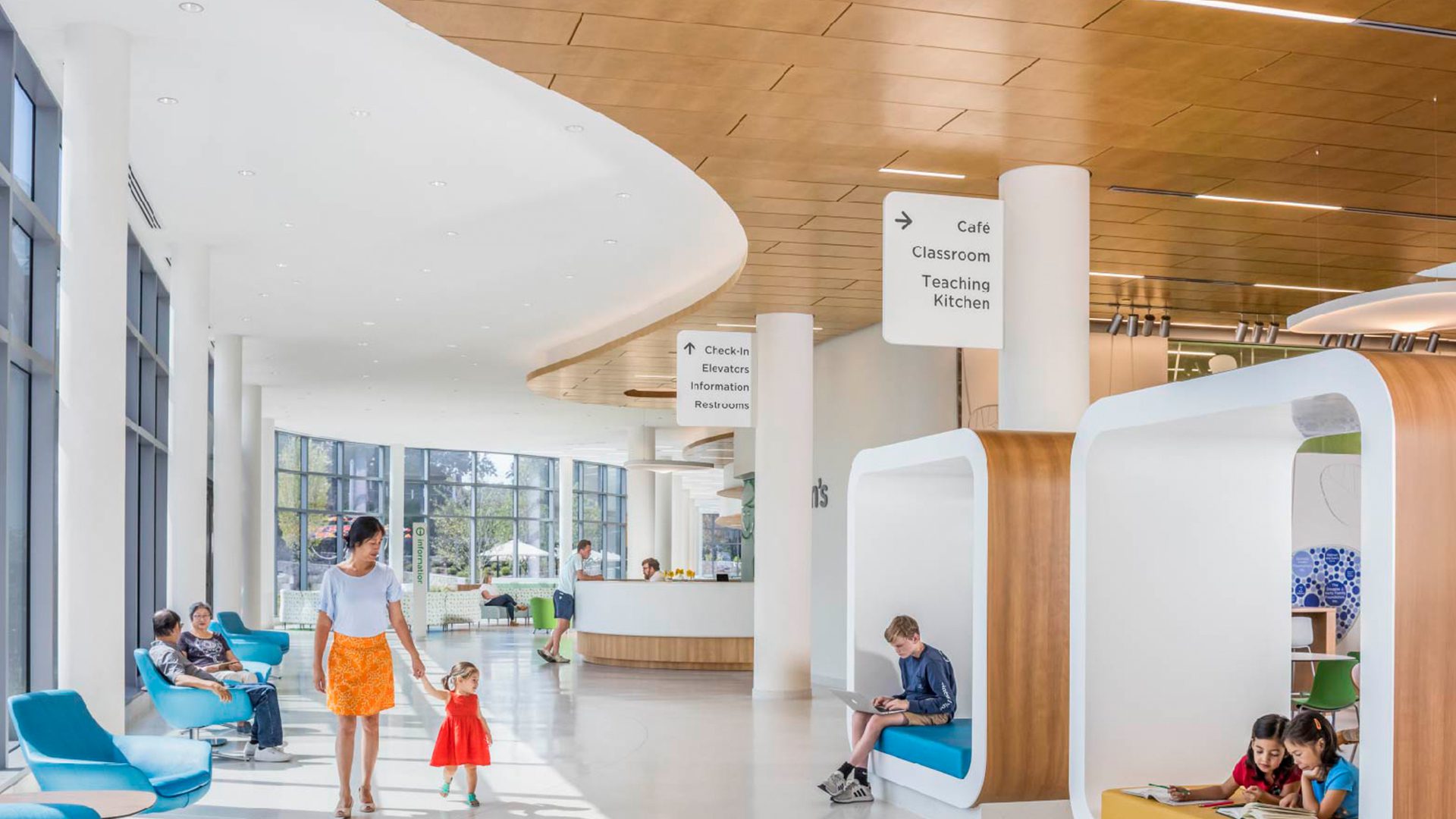

CHALLENGE & ACTION
The design of the ceiling is one of the most conceptually difficult projects Rulon has ever worked on. In this half-circle entry space, Flat Veneer Panels line the ceiling and the walls in 2’-0” wide strips while complex Curvalon panels create the arcs that allow the wood to curve from floor to ceiling. The wall panels at the center of the room arc mirror the size, orientation, and reveal spacing of the ceiling panels, but as you move away from the center, this symmetry moves further and further apart. In addition to alignment, the transition panels are curved and need to be cut to be parallel to connecting floor and ceiling panels and kerfed (i.e. machined to allow for panel flex) at the correct angle to maintain an exact radius and proper alignment as required by the room design.
The key manufacturing hurdle was unfolding the surface curvature of panels to the far right and left of the center radial line as this resulted in panels that were too large for nominally-sized MDF sheets. The curved panels that fell within the first 20 degrees left and right of the center radial line could be cut from 4’-0” x 8’-0” sheets while panels outside this range exceeded nominal substrate dimensions for panel manufacturers. In order to solve this problem, extra reveals were added to limit overall panel size and provide better panel optimization. Rulon implemented a 3D model of the lobby space to ensure panel location, layout accuracy, and panel edge orientation.
