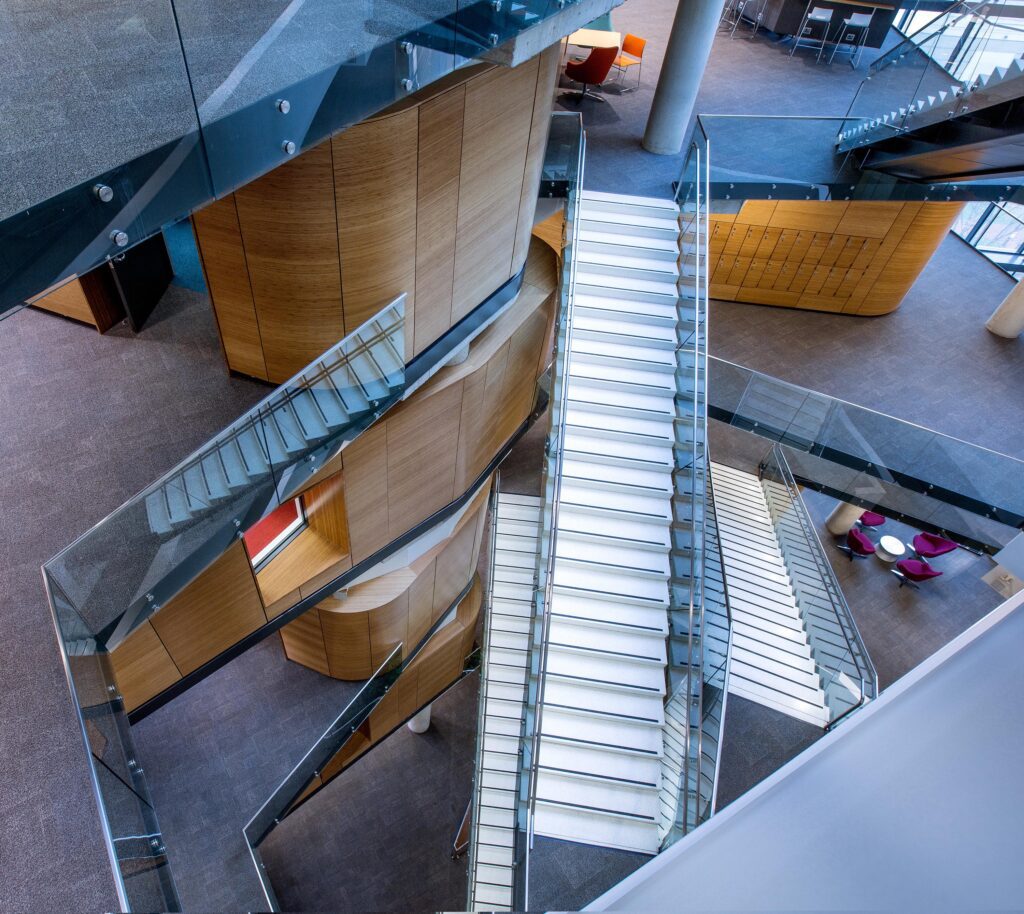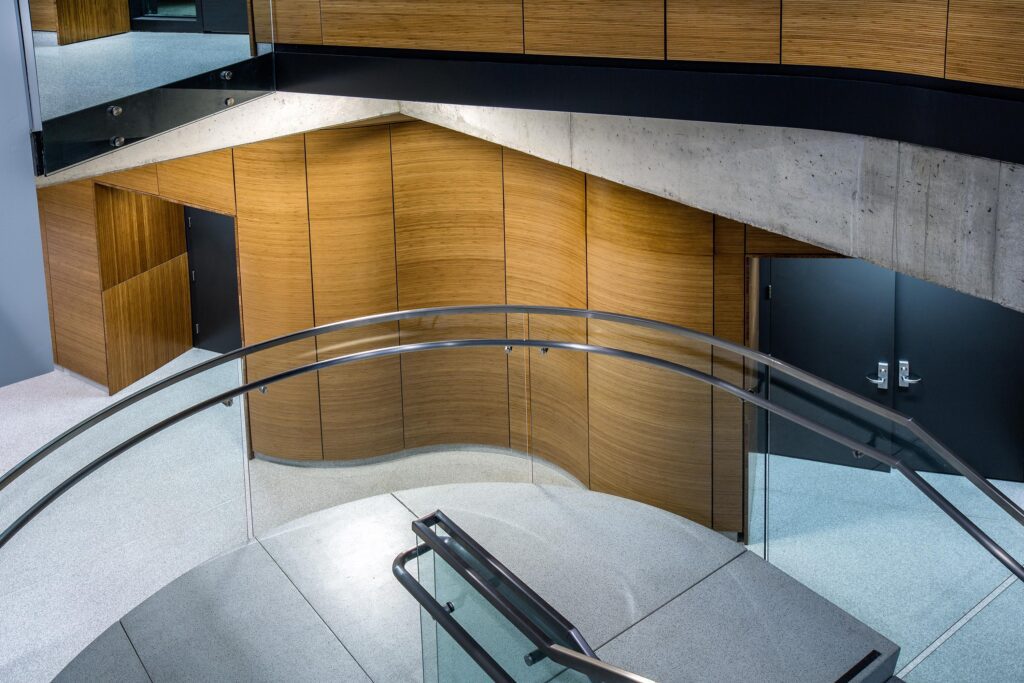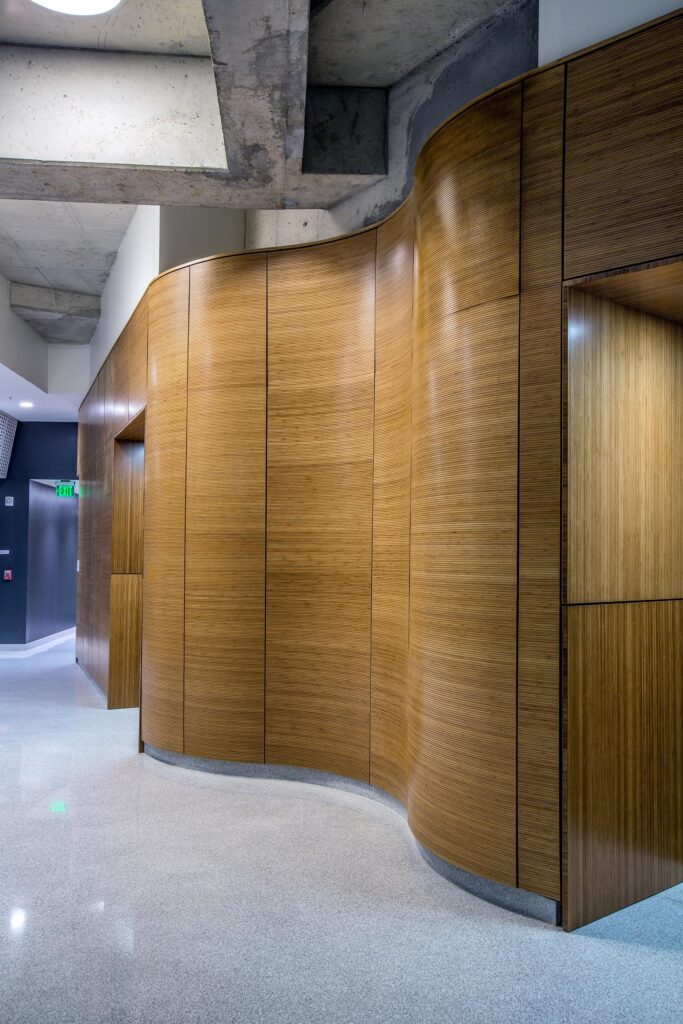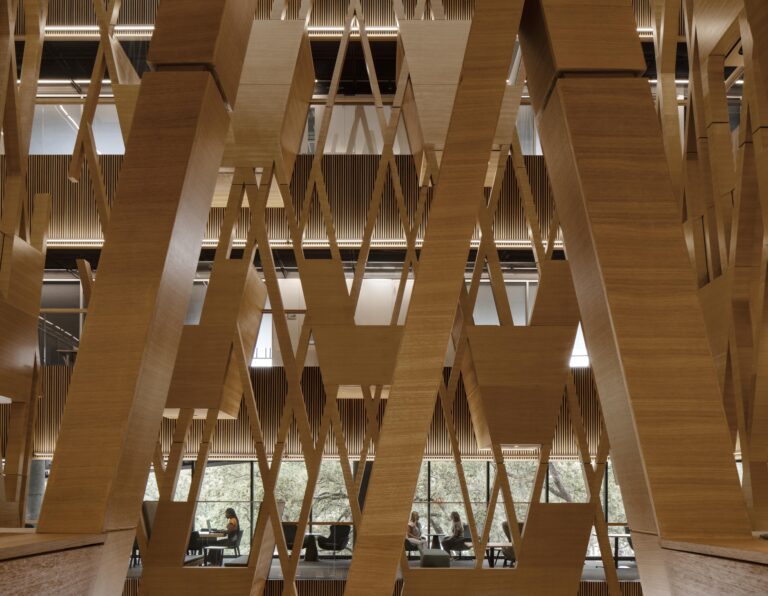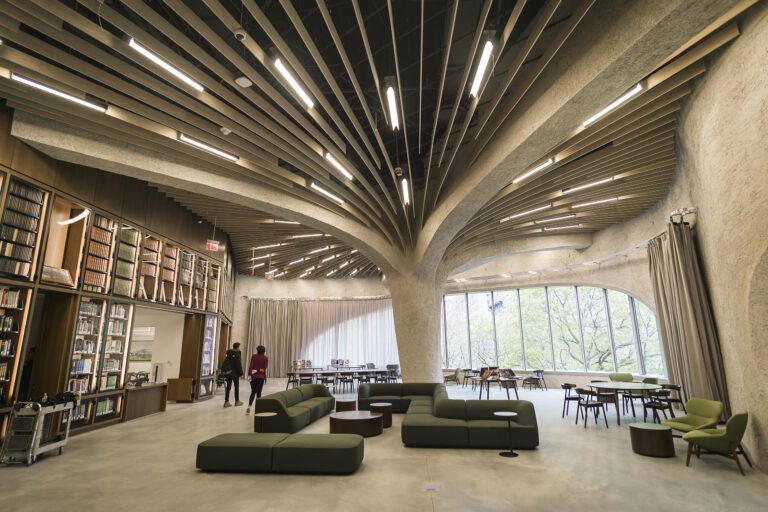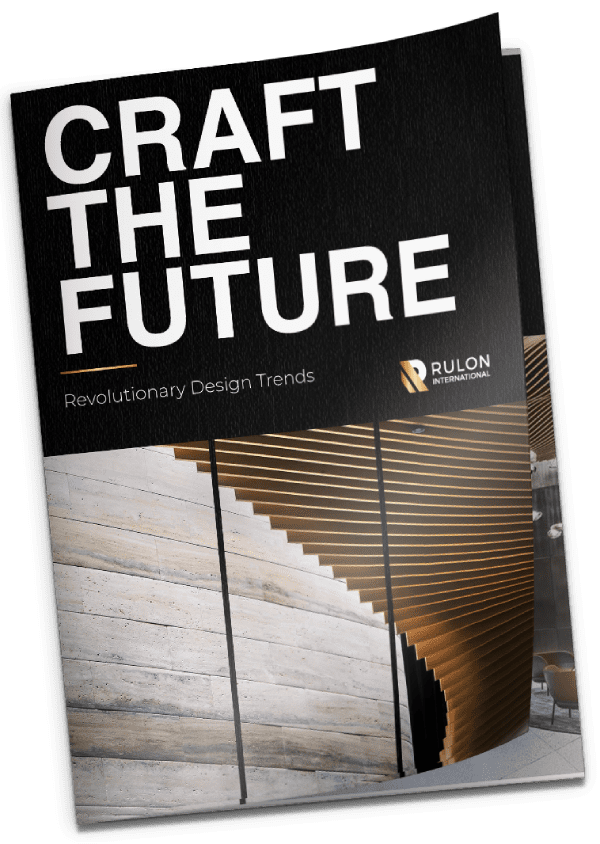This LEED Certified Platinum university building features a seven story open interior. Throughout the entire seven floors, classrooms, offices and an auditorium uniquely stand out by the clever use of acoustical wood veneered panels on the classroom exteriors.
The main building structure is comprised of concrete. The concrete permeates the interior walls and supporting columns throughout the building. Contrasting the concrete are classrooms that are distinctly separated by their unique shape, rounded corners and the acoustical panels enshrouding them. These acoustical panels are highly custom made and feature bamboo veneer. A combination of grooved acoustical (perforated) and grooved non-acoustical (non-perforated) panels were used. Three different types of acoustical panel products were used as well as flat veneered panels in the auditorium.
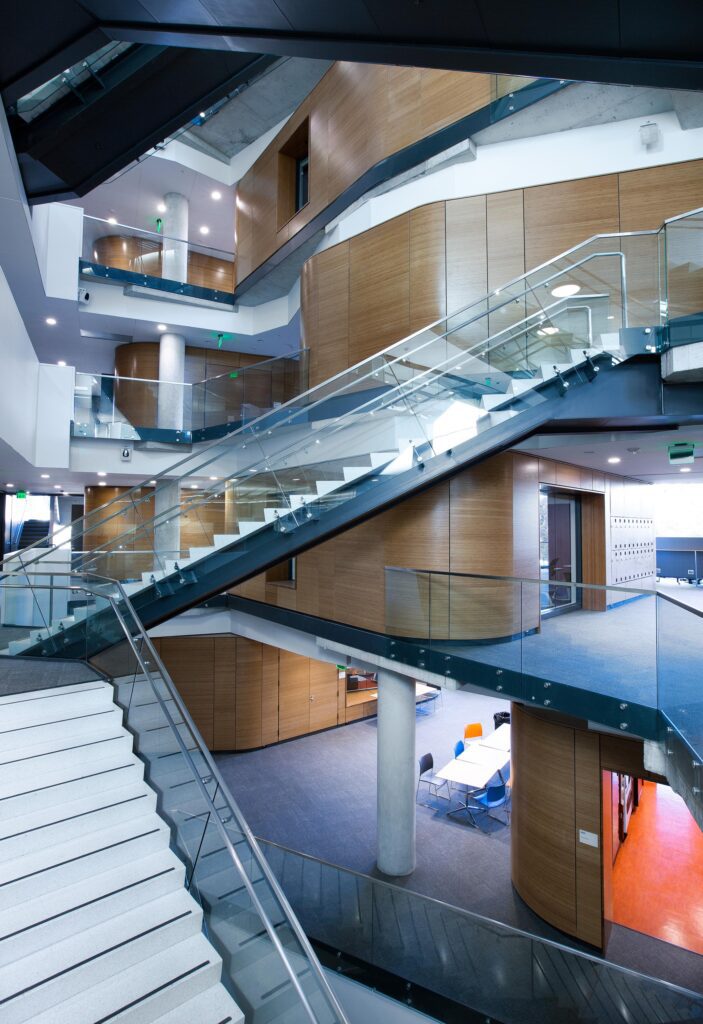
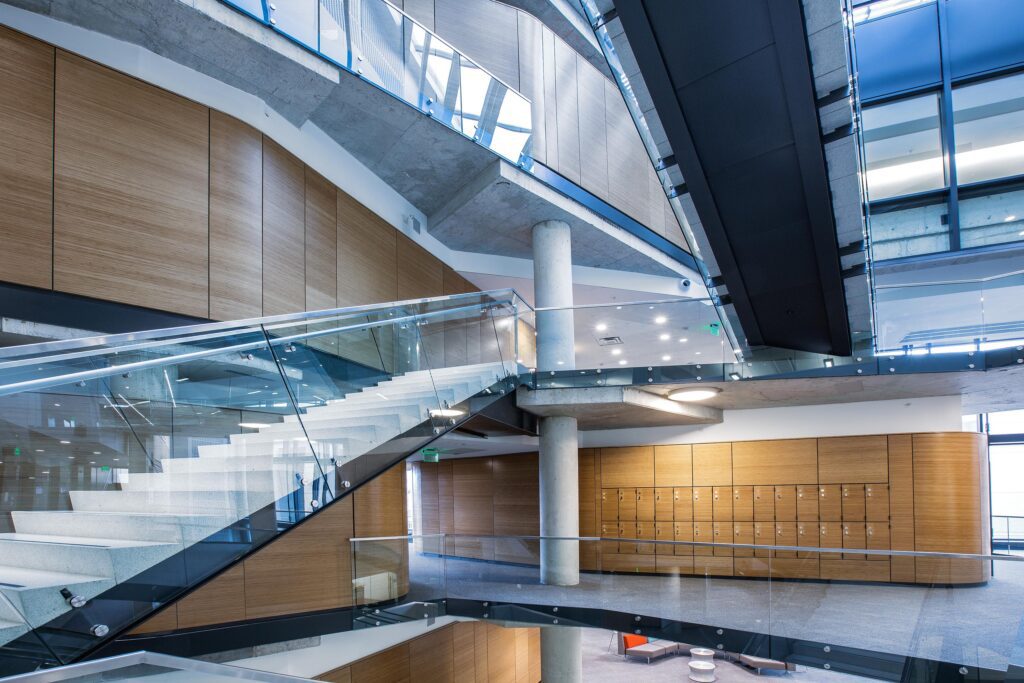
CHALLENGE & ACTION
The acoustical panels for this project required the architect to visit the manufacturer and select from 6 mock-ups produced, displaying varying styles and appearances. The panels selected and used on the classrooms feature cross grain, meaning the grain of the bamboo veneer run the same direction as the grooves. This feature was a manufacturing challenge but successfully helped create a distinct and attractive appearance. The walls feature “flat” acoustical panels while the wall corners feature curved acoustical panels. On the first level, a compound curved wall, or serpentine, was created for the class exteriors. The curved panels feature a very tight radius and keep the same exact radius dimension and shape for every curved panel used throughout the whole building project. A school locker wall section also required the same bamboo veneer treatment but featured some modifications. The panels created for the lockers were non-acoustical panels but still featured custom grooving on the non-perforated panel faces. The grooves were machined to create an open uniform space around the locker hardware. Another interesting design feature about the panels used throughout the classroom area is that all of the grooves on every panel were designed to match and align perfectly with the other grooves from panel to panel.
The auditorium features acoustical and flat wood veneered panels. The acoustical panel faces feature “holes” instead of grooves. The front portion of the room features sound reflecting flat panels while the back of the room features sound absorbing acoustical panels. A very distinct feature on many of the panels is a diagonal “crease” design incorporated into the panels. This required some successful research and development on the part of the manufacturer who were able to avoid using a reveal to create the “crease”.
This beautiful and complex project used 25,000 square feet of product and took approximately a year to install. Through close coordination between the manufacturer and the installers and having a great architectural design, this university has a cutting edge and stunning new facility sure to impress the architectural and building community.
