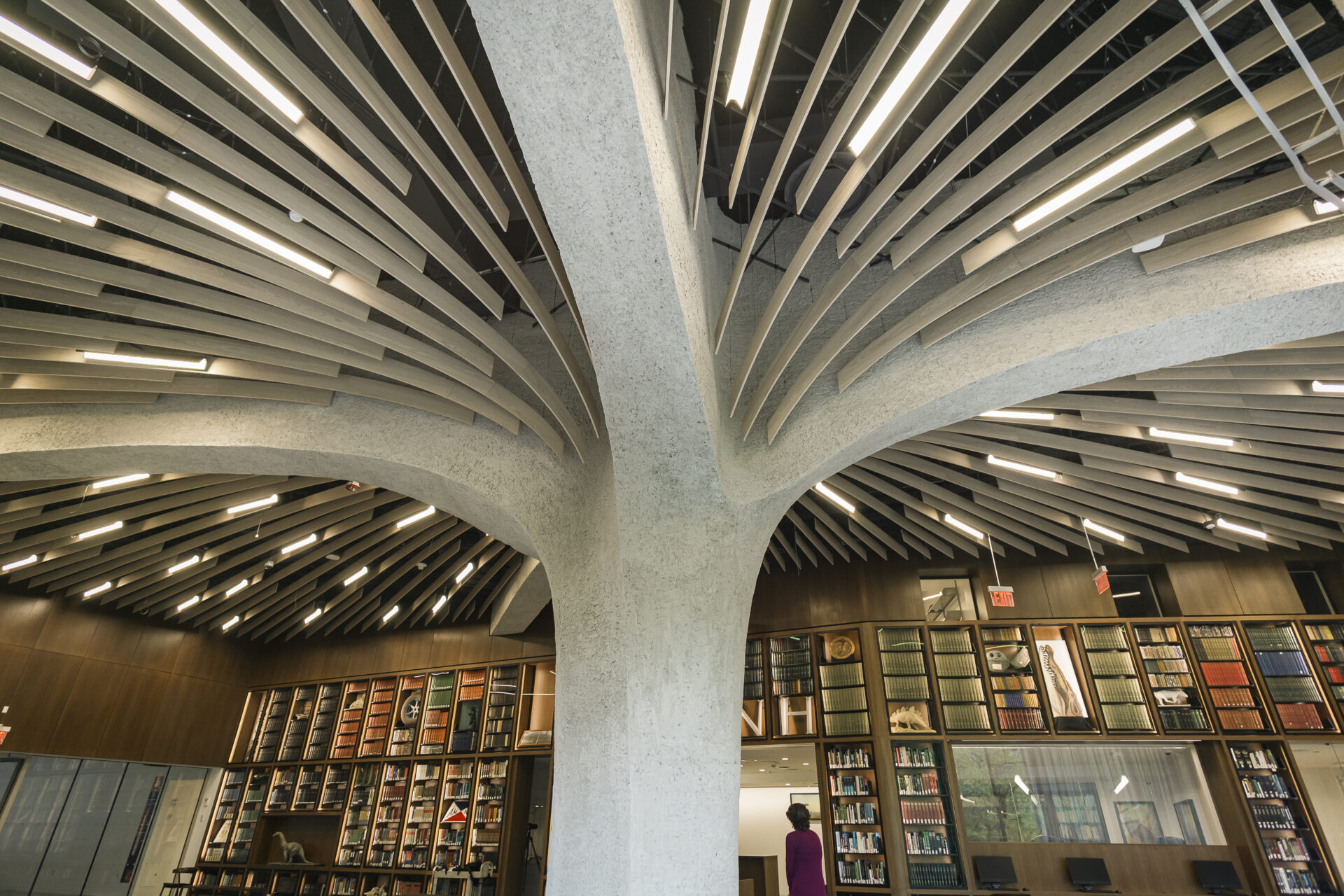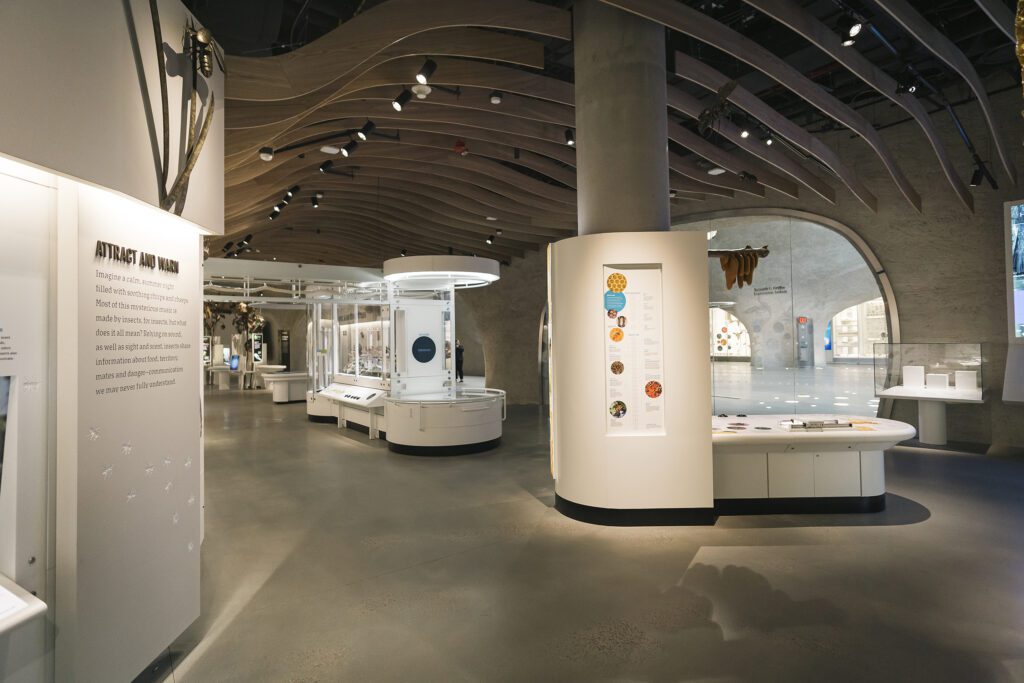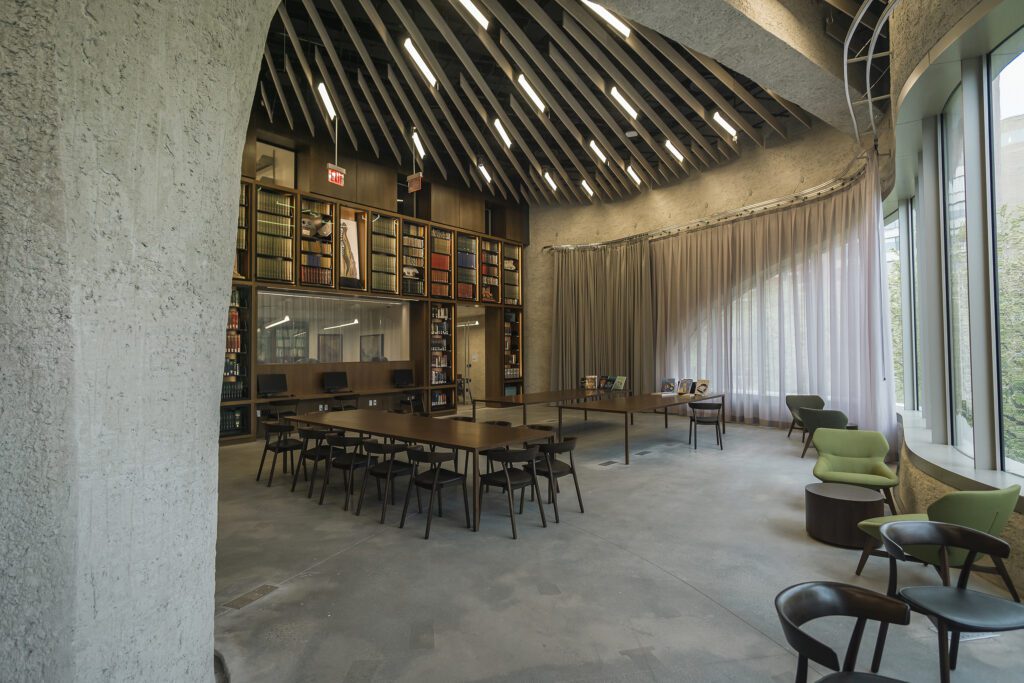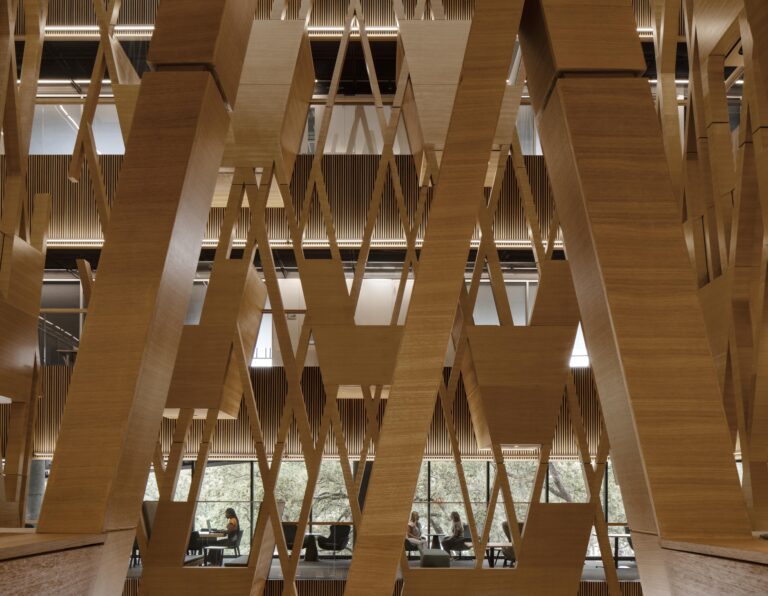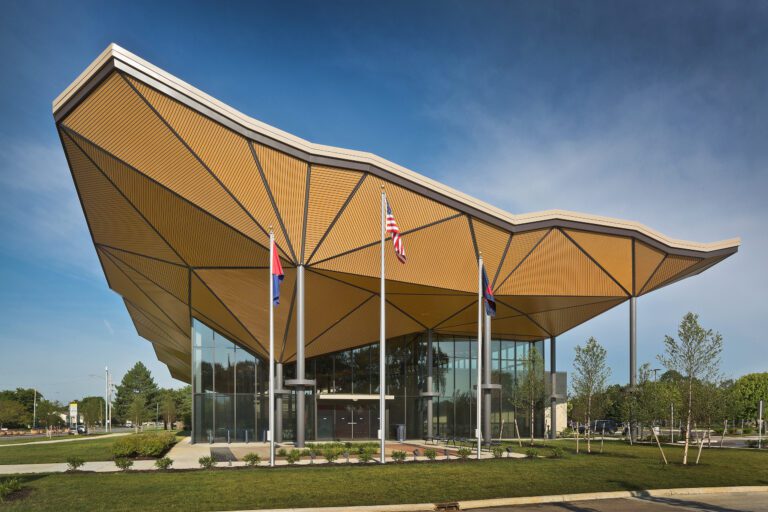The Richard Gilder Center for Science, Education, and Innovation, a recent addition to the American Museum of Natural History, represents a pinnacle in experiential architecture, seamlessly intertwining scientific education with architectural magnificence. Designed by Studio Gang, the center redefines the concept of museum spaces, offering visitors an immersive journey through the wonders of nature and innovation.
At the heart of the Center lies its main atrium, a sculpted masterpiece reminiscent of stone shaped by natural elements. This central space serves as a focal point, drawing visitors into educational realms dedicated to the exploration of nature and scientific discovery. Among these, the Susan and Peter J Solomon Insectarium and the research library emerge as standout features, each presenting unique challenges and architectural innovations.
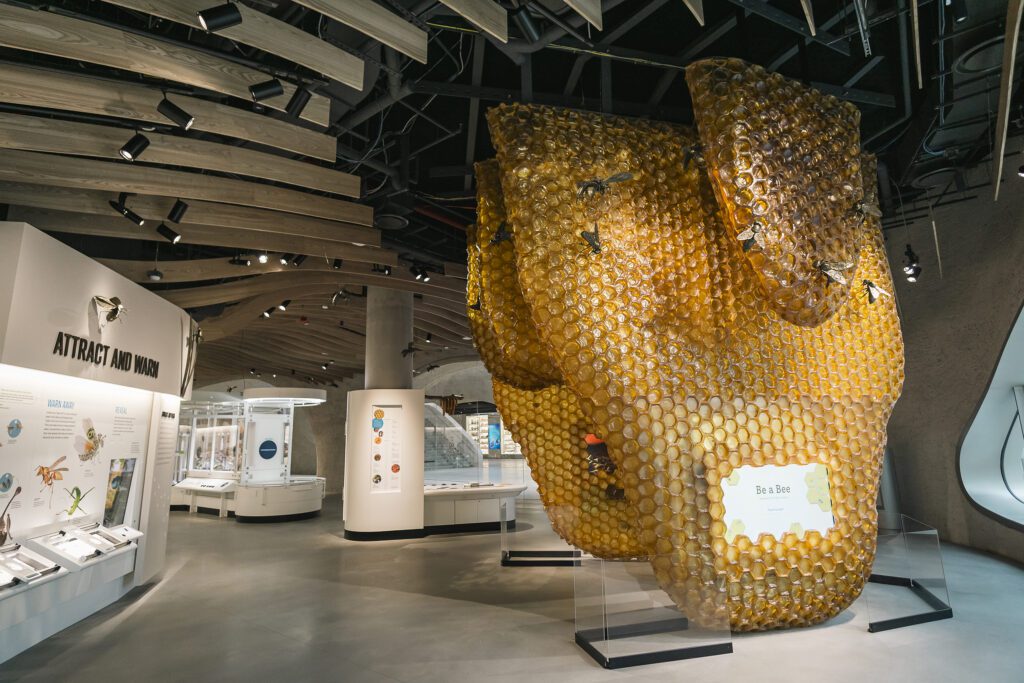
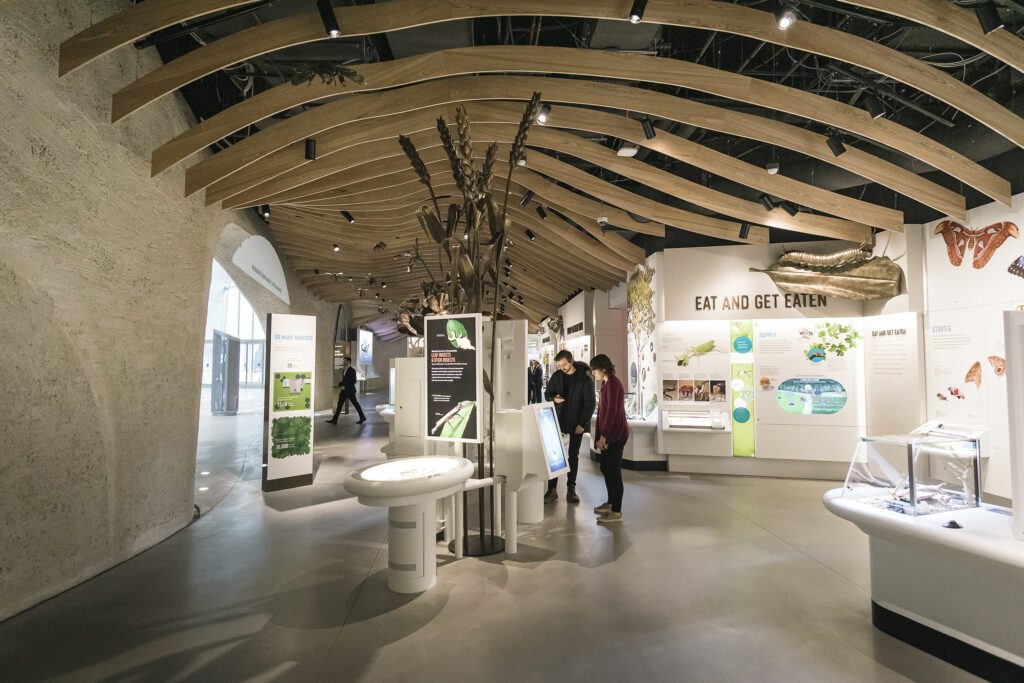
CHALLENGE & ACTION
The Susan and Peter J Solomon Insectarium, dedicated to the rich diversity of insect life, posed a significant challenge in balancing ecological representation with the practical needs of public education. Here, the architectural and engineering marvel lies in the serpentine baffle system, comprising 324 uniquely shaped baffles, manufactured by Rulon International, that create an exoskeletal-like structure in the ceiling. This system seamlessly extends the natural curvature of the atrium, enveloping visitors in a captivating display of insect-themed exhibits.
Similarly, the research library, envisioned as a sanctuary for learning and discovery, faced its own set of challenges. Housing a comprehensive collection of scientific works, the library demanded a design that stimulated intellectual curiosity while ensuring functional efficiency. Here, 361 uniquely shaped baffles form a ceiling system reminiscent of the underside of a tree canopy, with a central column representing the trunk rising from the library floor to the ceiling.
The realization of the intricate baffle systems within the Gilder Center was made possible through a collaborative effort between Rulon’s engineers and manufacturing teams. Each baffle, meticulously crafted to perfection, presented unique challenges in its shaping and assembly. Some baffles required multiple pieces, necessitating precise splicing in-field to achieve the desired dimensions. This collaborative approach ensured that every component seamlessly integrated into the architectural vision, further enhancing the center’s immersive experience and aesthetic appeal.
The installation of the intricate baffle systems presented logistical challenges uncommon in traditional construction projects. With each member individually designed and suspended to specific elevations, the installation process required meticulous planning and coordination. Collaborative efforts between the installing contractor and Rulon’s engineering team were crucial in addressing concerns such as dimensional changes, site modifications, and installation methods. Multiple workshops facilitated communication and problem-solving, ensuring that the complex installation proceeded smoothly amidst existing structural components and evolving gallery displays.
The Gilder Center stands as a testament to the power of collaborative innovation in overcoming complex challenges. More than an architectural marvel, it embodies the fusion of science education and aesthetic brilliance, inviting visitors to embark on a journey of exploration and discovery. With its captivating spaces and architectural ingenuity, the center redefines the museum experience, offering a transformative encounter with the natural world.
