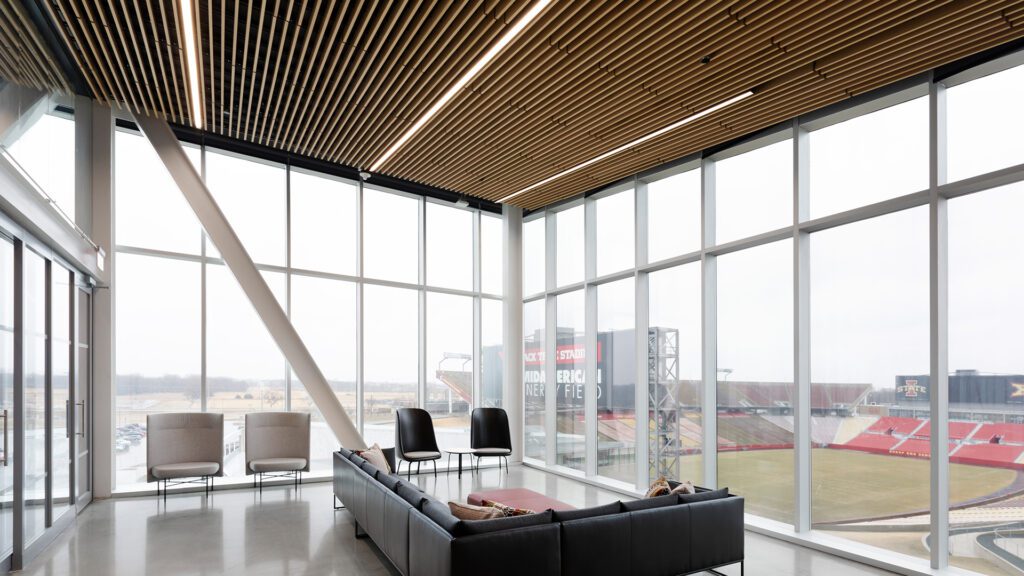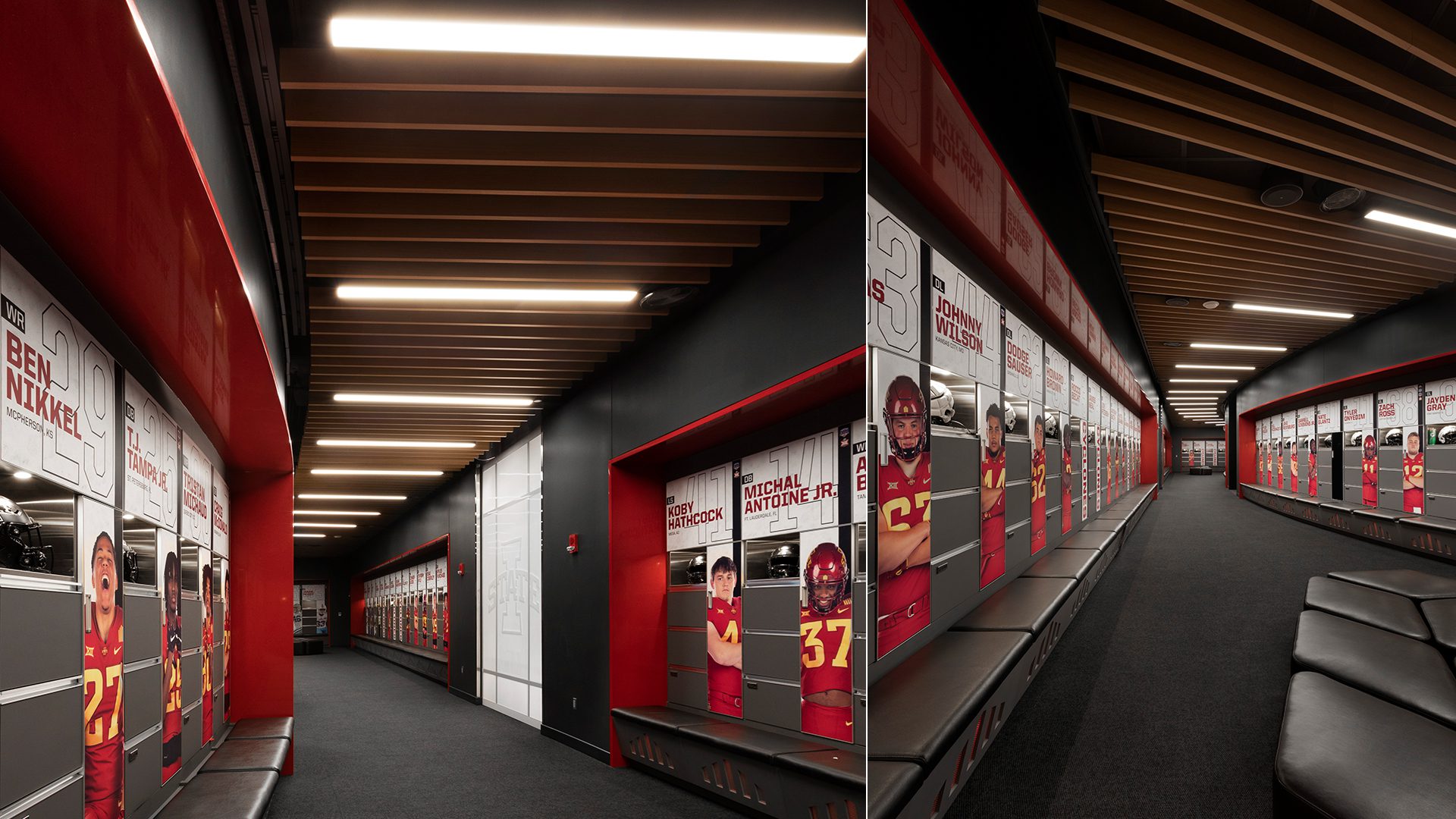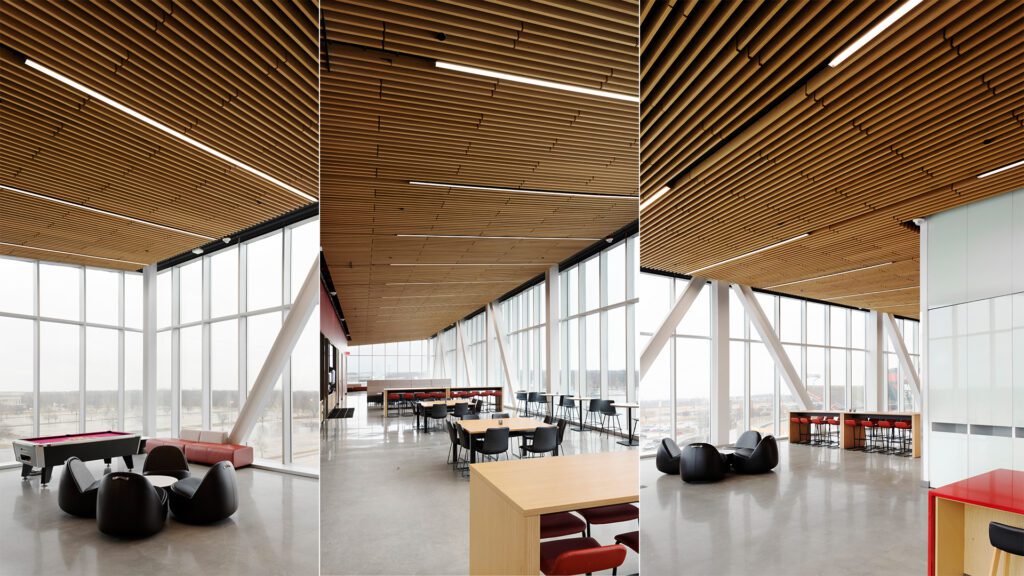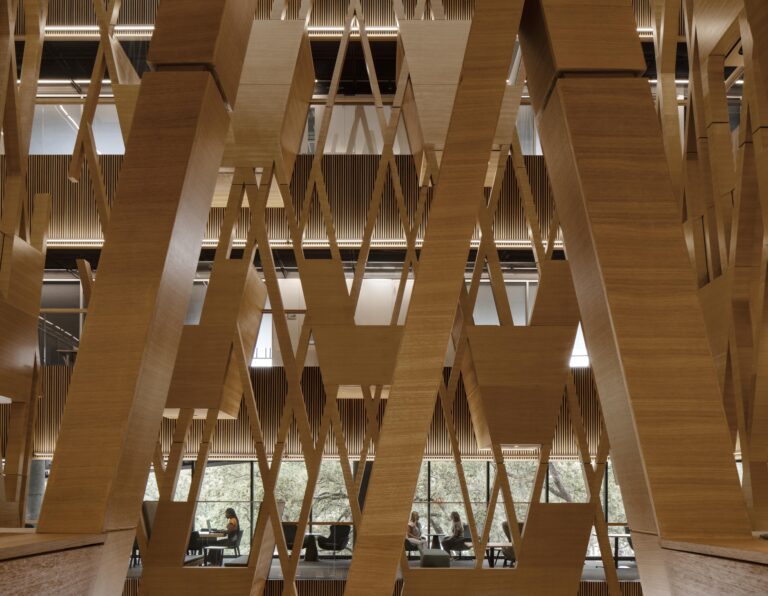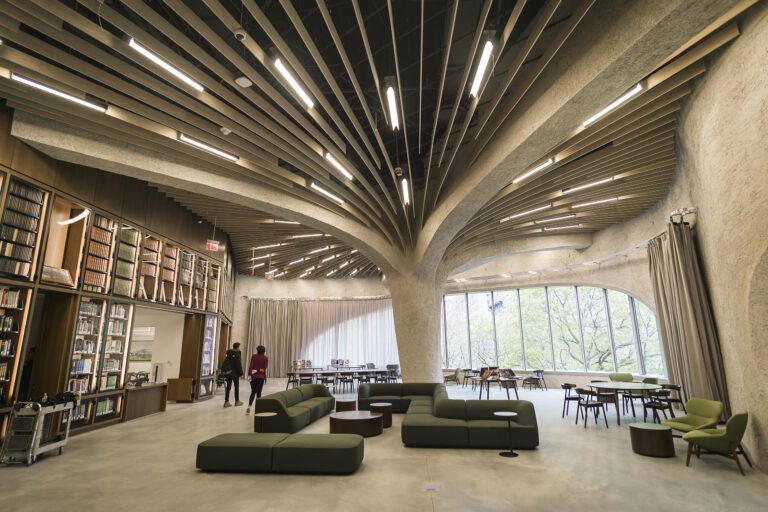Athletic success isn’t just measured on the field, it is also measured off of it in what student-athletes learn, their diet, their mental wellness, and their preparation for postcollegiate life. The $90m new Stark Performance Center at Iowa State is a shining example of an investment in all of these areas – with the added benefit that its design accentuates the building’s draw. The new sports performance center is part of a reimagining of the facilities that surround Jack Trice Stadium, alongside Bergstrom Football Complex and the Albaugh Family Plaza. The SPC – as it is colloquially known – touts a new Strength and Conditioning area complete with turf and exercise machines , a lounge, a nutrition center, a sports medicine center, a life skills and life coaching center, an academic center, a dining hall, staff offices, and a uniquely-designed locker room.
Designed in the shape of a large football (or a stadium surrounding the field), the locker room of the SPC doesn’t present itself as an ordinary athletic facility. Rather, the bright colors, graphic panels, and custom baffle ceiling system create an exciting space that mirrors the excitement surrounding the football program at Iowa State. As the centerpiece of the locker room, the ellipse-shaped center walls and surrounding baffle ceiling system create a consistent pattern and centering layout, making the space feel both expansive and close at the same time. The 1-5/16 In Thick x 5-1/4 In Tall x 8 & 10 Ft Long baffles surround the center of the room in a large ellipse, each one of the 450 total vertical components fanning out from the central walls until they reach the edges of the room. At the center of the space and the doorways exiting the locker room, the baffles turn 90 degrees and run vertically towards the ceiling, creating a unique engineering challenge for attachment and stability.
Rulon International provided multiple options for mounting baffles to the installer, and after review they opted for a heavy-duty grid application with a vertical upturn, consolidating the attachment components into one interconnected system, but requiring additional bracing to ensure that vertical components did not move. Baffles lengths at each corner of the room exceeded the maximum veneer length, requiring coordination and installation of splices in-field. Additionally, ensuring each baffle was perpendicular to the ellipse for the entire room required Rulon to produce a detailed layout showing defined attachment points and orientation. Importantly, the installer provided the expertise and experience necessary to make this project a success.
