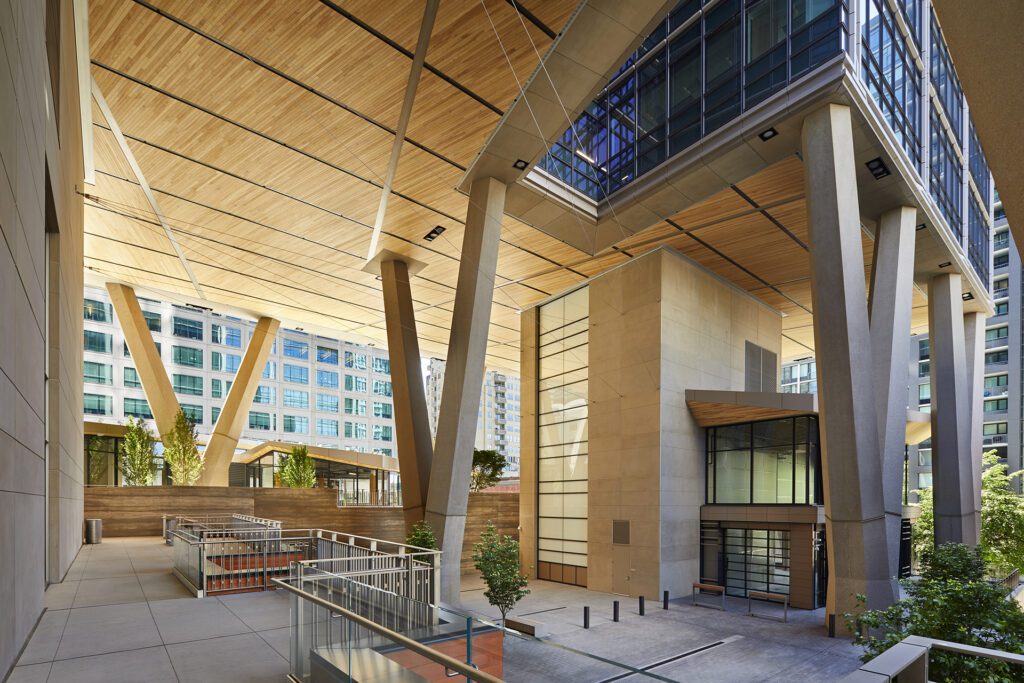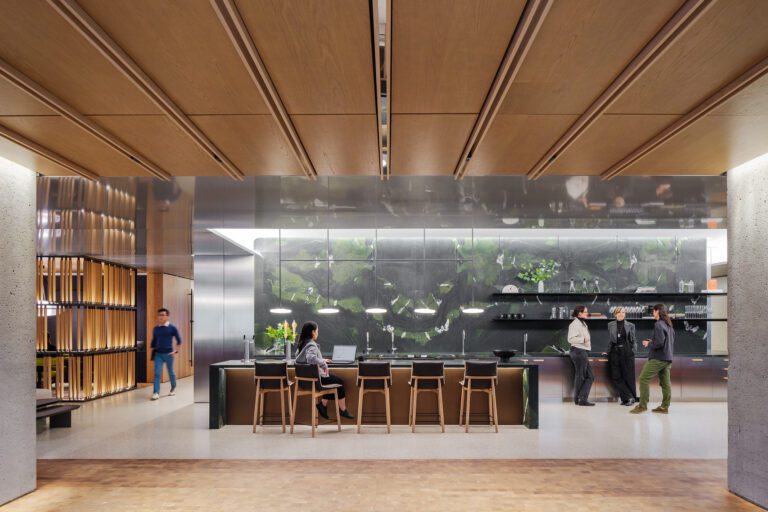In modern commercial design, the ceiling is no longer a blank surface overhead—it’s a powerful architectural element that shapes how people experience a space. For architects and designers, custom ceilings provide more than visual interest; they integrate acoustic control, sustainable materials, and brand-defining aesthetics. Often called “the fifth wall,” the ceiling influences everything from sound quality to comfort and energy efficiency.
Today’s commercial projects demand ceiling solutions that deliver measurable performance while elevating design. Whether in education, healthcare, or corporate settings, custom ceilings consistently outperform standard systems by combining technical precision with architectural impact.
The Performance Foundation of Custom Ceilings
Acoustic Engineering That Delivers Results
Custom ceilings prove their value most clearly through acoustics. Noise control directly affects how people experience a space—supporting focus in classrooms, rest in healthcare settings, and productivity in workplaces.
The industry measures this through the Noise Reduction Coefficient (NRC), a rating that shows how well a material absorbs sound. Materials with higher NRC values reduce echo and improve clarity, creating spaces that are quieter, calmer, and more comfortable.
Wood ceiling systems are designed to meet these expectations without losing aesthetic appeal. While solid wood naturally reflects sound, engineered designs—such as perforated, slotted, or spaced panels combined with acoustic insulation—provide excellent sound absorption. This balance of form and function delivers proven acoustic performance alongside architectural impact.
Fire-Rated Assemblies and Safety Compliance
Safety is non-negotiable in commercial construction, and custom ceilings are engineered to meet rigorous fire standards without limiting design choices. Fire-rated assemblies pair the warmth of wood with advanced protective systems, delivering code compliance while preserving acoustic performance. Each assembly undergoes extensive testing to verify fire ratings, giving project teams confidence that beauty and safety can coexist in every design.
Integration with Building Systems
A ceiling design only succeeds if it works seamlessly with the infrastructure above it. Custom ceiling systems are designed to integrate with standard suspension grids, simplifying installation and coordination with mechanical, electrical, and plumbing systems. The grid framework is suspended from the structure with wires and fasteners, then fitted with panels or tiles. This streamlined process allows design teams to achieve both precision and efficiency while maintaining architectural intent.
Wood Species and Sustainable Finishes
Natural Material Selection
Every wood species carries its own character, influencing not only the look of a ceiling but also its performance in demanding environments. White oak is prized for its strength and consistent grain, cherry introduces rich, warm tones often favored in corporate settings, and maple delivers a clean, modern aesthetic that complements contemporary interiors. Distinct grain patterns and the way each species accepts stains give architects and designers flexibility to align material choice with project goals.
Sourcing matters as much as appearance. FSC-certified wood ensures responsible forestry practices while contributing to LEED credits on projects pursuing green building certification. Beyond compliance, these certifications affirm a commitment to sustainability—an increasingly critical factor in commercial design.
Advanced Finishing Systems
The finish determines how wood performs over time. Today’s finishing systems are designed to protect surfaces while enhancing natural texture and color. Low-VOC stains and sealers improve indoor air quality, while specialized coatings add resistance to moisture and UV exposure. These protective layers preserve the warmth and integrity of the material, ensuring that custom ceilings remain both durable and visually compelling across years of use in high-demand spaces.
Design Profiles and Configuration Options
Ceilings are no longer limited to flat, uniform planes—modern systems provide a toolkit of profiles that bring depth, rhythm, and movement into commercial interiors. From continuous linear runs to sculptural curves, design options allow architects to align performance needs with bold architectural expression.
Linear Systems
Linear wood ceiling systems establish strong visual direction, making them ideal for corridors, lobbies, and gathering spaces where flow is essential. They can span large areas seamlessly or be arranged in geometric sequences for added visual energy. By adjusting spacing between elements, designers can fine-tune acoustic performance while maintaining the desired sense of rhythm.
Grille and Baffle Configurations
Grille and baffle systems add dimension to expansive ceilings while significantly improving sound absorption. Wood grilles introduce layered depth and texture, while baffles create striking patterns that work particularly well in large-scale spaces. Whether arranged in parallel runs or complex geometries, these configurations merge visual drama with proven acoustic control. Explore wood baffles and see how custom wood baffles for artistic ceiling installations bring dynamic form to commercial design.
Curved and Custom Profiles
Curvalon curved ceiling systems highlight the adaptability of engineered wood. Their flowing, organic shapes soften sharp architectural lines and introduce movement into otherwise rigid spaces. For projects with unique design goals, custom profiles can be developed to achieve highly specific aesthetic or functional outcomes, ensuring every ceiling becomes a defining design feature.
Commercial Application Strategies
The true value of custom ceilings is revealed in practice. From classrooms to patient rooms to open-plan offices, these systems prove how design choices directly influence the way people learn, heal, and work. Each environment places different demands on acoustics, aesthetics, and durability—yet wood ceiling systems adapt seamlessly across them.
Educational Environments
In schools and universities, ceiling design plays a critical role in supporting focus and comprehension. One project used Rulon International’s Aluratone 9X0 and Panel Grille systems with custom millwork to balance durability, sound absorption, and visual warmth. The panels—crafted with white oak veneer and finished in a custom stain—fit seamlessly into the building’s clean geometry while softening the atmosphere. By reducing excess noise and creating a welcoming character, the ceilings made classrooms, libraries, and multipurpose spaces feel less institutional and more conducive to learning.
Healthcare Facilities
In healthcare design, ceilings contribute to both hygiene and comfort. Custom wood systems can be specified with antimicrobial finishes and cleanable surfaces, ensuring long-term performance under frequent maintenance. Equally important are the acoustic benefits: reducing noise in patient rooms supports recovery, while speech intelligibility in staff areas improves communication and care coordination. By addressing both cleanliness and comfort, these ceilings help shape environments where wellbeing is prioritized.
Corporate Environments
Corporate spaces increasingly recognize the value of biophilic design elements, with wood ceiling systems providing natural warmth that enhances employee well-being. Open office environments benefit from the acoustic control that custom wood systems provide, reducing distractions and improving productivity.
Conference rooms and executive areas can utilize custom ceiling designs that reinforce brand identity while providing the acoustic privacy essential for confidential discussions.
Installation Coordination and Project Support
Even the most innovative ceiling design succeeds only when execution matches intent. From early drawings to field installation, collaboration between manufacturers, architects, and contractors ensures systems perform as specified and avoid costly rework.
Shop Drawings and Engineering Support
Every custom ceiling begins with precise documentation. Comprehensive shop drawings translate design vision into buildable details, coordinating connections with structural elements, MEP systems, and architectural features. Beyond documentation, engineering support provides structural analysis, acoustic modeling, and clash detection, helping project teams identify challenges before they reach the job site. This proactive approach safeguards both performance and schedule.
Field Installation Assistance
On-site execution often requires more than standard specifications. For one atrium installation, wood grille panels were engineered as pre-assembled modules and paired with direct-attach Aluratone panels, allowing installers to align complex geometries quickly and accurately. Manufacturer field support—ranging from pre-installation meetings to periodic site inspections—provides assurance that systems are installed correctly. When unexpected conditions arise, technical teams are available to problem-solve in real time, protecting both quality and project timelines.
Measuring Success: Performance Metrics
The true impact of custom ceilings is proven after installation. Performance isn’t just promised in specifications—it’s validated through testing, documentation, and long-term monitoring that confirm lasting value for project teams and building owners.
Acoustic Performance Verification
Acoustics directly shape how people experience a space, which is why testing is such an important part of every project. Post-installation evaluations confirm that custom wood ceilings deliver the sound absorption and clarity needed for real-world conditions. By reducing echo and improving speech intelligibility, these systems create quieter classrooms, calmer healthcare environments, and more productive workplaces—ensuring that the investment performs exactly as intended.
Sustainability Documentation
Green building certifications require detailed accountability. FSC-certified wood, low-VOC finishes, and regionally sourced materials allow custom ceiling systems to contribute LEED points and align with broader sustainability goals. Thorough documentation ensures that these contributions are recognized during certification reviews.
Long-term Performance Monitoring
A ceiling system is a long-term investment, and its value extends well beyond installation. Routine maintenance protocols help preserve both visual integrity and acoustic performance. Periodic assessments also identify emerging issues early, minimizing disruptions and extending the system’s life cycle.
Future Considerations in Custom Ceiling Design
The next generation of custom ceilings will be defined by intelligence, precision, and sustainability. As workplace expectations and environmental standards evolve, ceiling systems are becoming active contributors to building performance, not just passive design elements.
Smart Building Integration
Custom ceilings are increasingly designed to work with building technology. Integrated sensors and controls can regulate lighting, temperature, and air quality, while data feedback allows operators to fine-tune comfort and efficiency. These ceilings are no longer background architecture—they’re part of the building’s nervous system.
Advanced Manufacturing Capabilities
Digital fabrication and rapid prototyping now make it possible to deliver complex profiles and finishes with remarkable accuracy. These technologies expand creative freedom for architects while ensuring cost-effectiveness and constructability, bridging the gap between ambitious design and practical execution.
Sustainability as a Driver
Environmental responsibility continues to shape innovation. New finishing systems extend durability while reducing VOCs, and improved sourcing practices reinforce responsible forest management. By pairing material transparency with performance, future ceiling systems will set higher benchmarks for both aesthetics and ecological impact.
Frequently Asked Questions
How do custom wood ceilings compare to standard acoustic tiles in terms of performance?
Custom wood ceilings consistently outperform standard acoustic tiles in both function and design. Engineered systems are built to deliver stronger sound absorption, creating quieter and more comfortable spaces. Beyond acoustics, wood ceilings offer lasting durability, maintain their appearance over time, and bring natural character through unique grain patterns. Fire-rated assemblies also ensure safety compliance, allowing projects to meet strict codes without sacrificing aesthetics.
What factors should be considered when selecting wood species for commercial ceiling projects?
The choice of species shapes both design intent and long-term performance. Hardwoods such as ashand maple offer durability and consistent staining, making them ideal for high-traffic spaces. Cherry introduces warm tones suitable for professional environments, while oakoffers a lighter appearance often preferred in healthcare settings. Sustainability goals also matter: FSC certification supports LEED credits, and locally sourced wood can lower environmental impact. Dimensional stability and moisture response should also guide species selection to ensure resilience in demanding environments.
How do custom ceiling systems integrate with modern building technologies and MEP systems?
Integration is built into the design process. Custom ceiling systems are engineered to work with standard suspension grids, making coordination with MEP layouts straightforward. Lighting can be incorporated directly into panels, and access points allow for ongoing maintenance above the ceiling. In advanced applications, smart building sensors and controls can be seamlessly integrated, supporting functions such as energy monitoring and air quality management. Early collaboration among manufacturers, engineers, and consultants ensures these systems align with both technical requirements and design vision.




