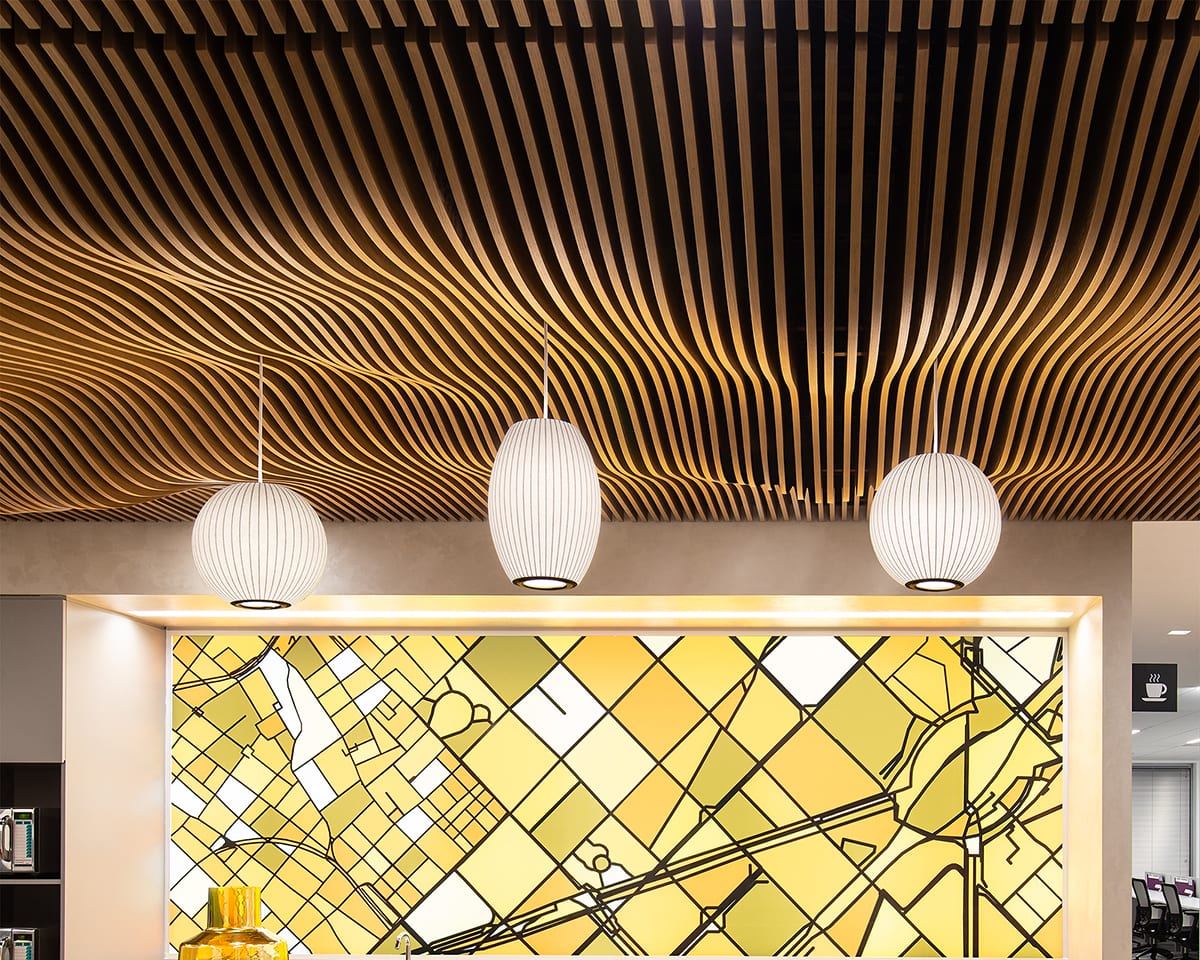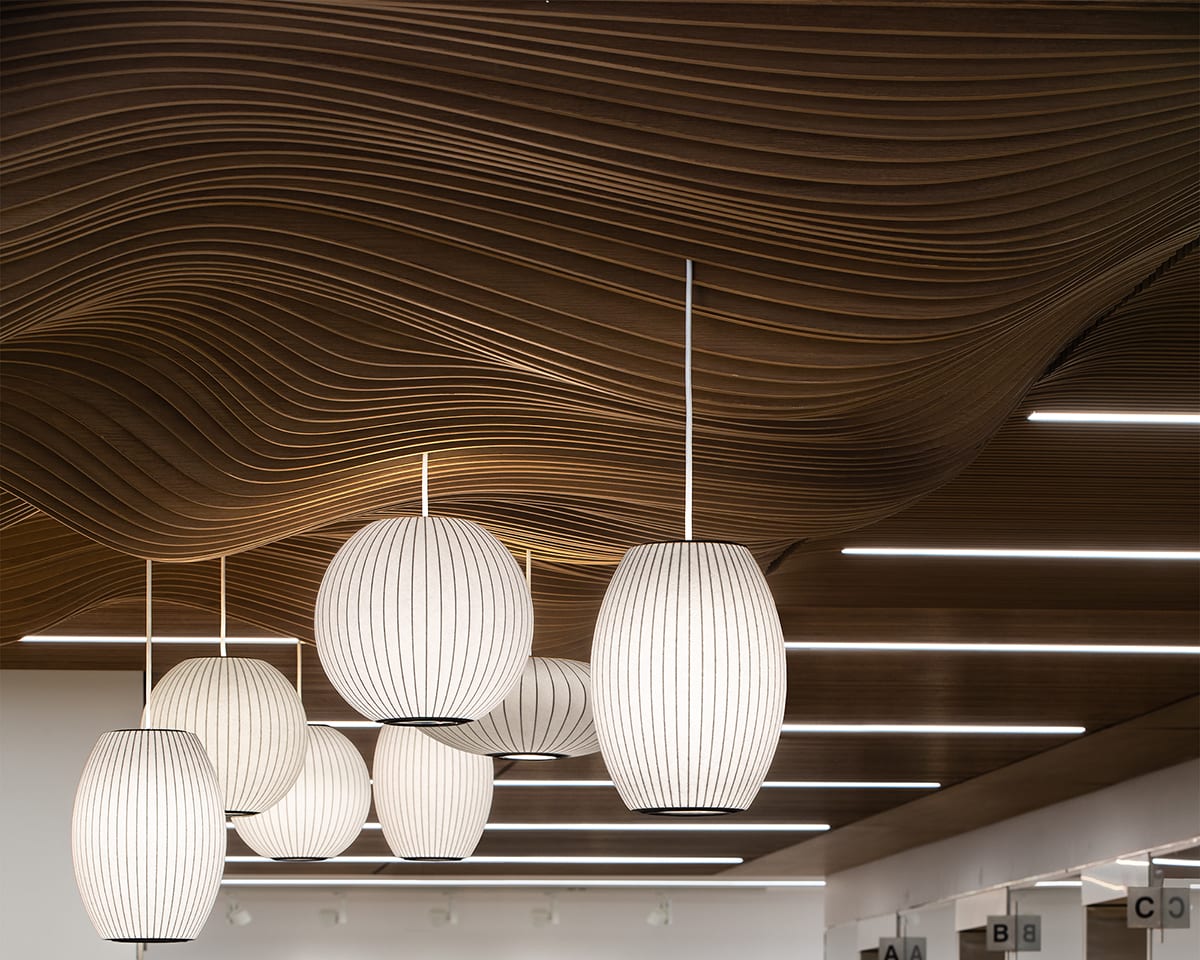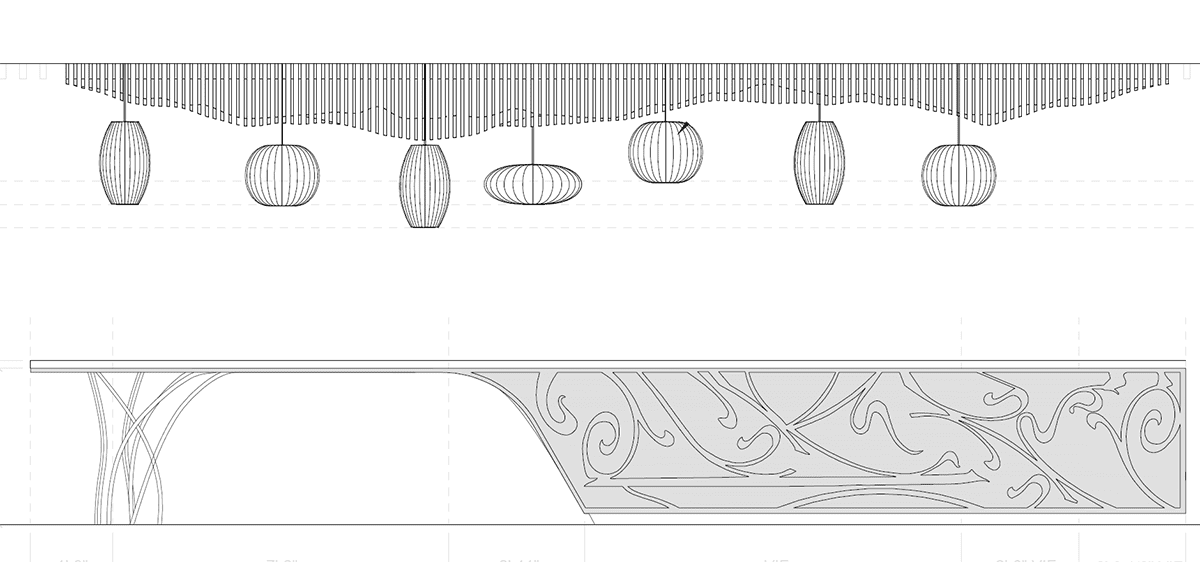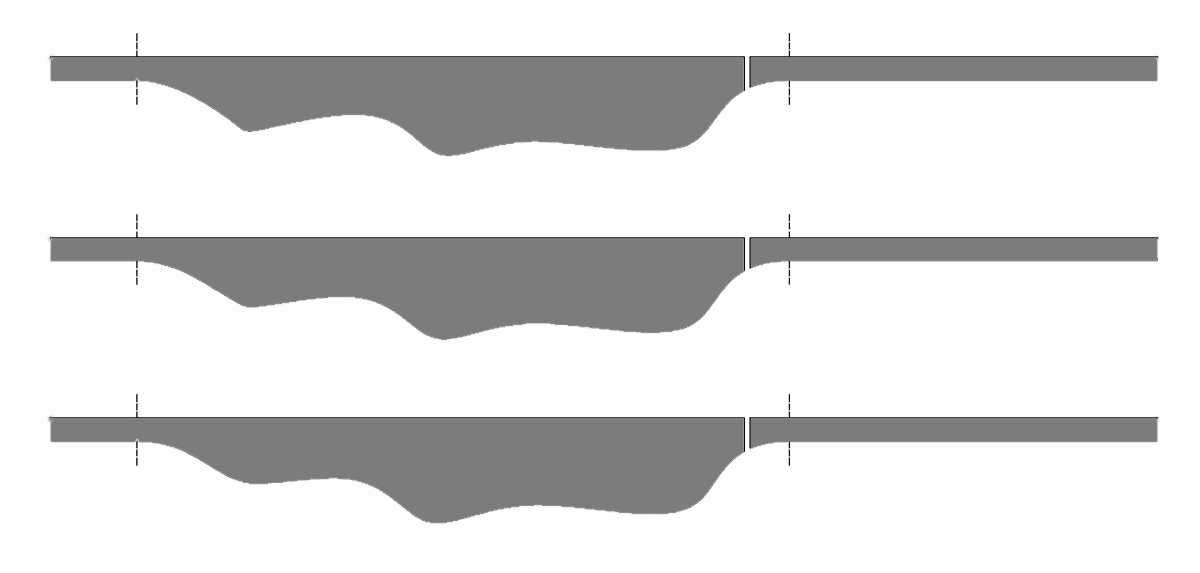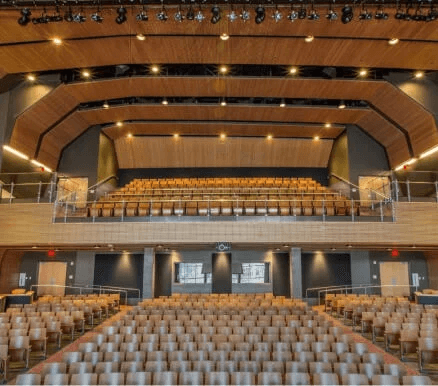Capital One Headquarters
THE CHALLENGE
Capital One’s new Tyson’s Corner, VA headquarters is - by design - a multi-skyscraper campus that adds to the region’s skyline and includes infrastructure updates to the surrounding trafficways, multi-use residential and commercial spaces, and a 1.5 acre greenspace for public use. The primary goal of the project is to co-locate the company’s 7000 local employees to a single campus and enhance their work-life balance while reducing or eliminating commuting. A major part of the project includes comprehensive amenity additions and updates to communal areas of the original headquarters building - colloquially known as ‘M1’.
Gabriel Pate, Project Manager with Anning Johnson, will be the first to describe initial difficulties and feasibility concerns with the design. Nevertheless, aided by mock-ups and engineering coordination the on-site team masterfully handled the installation process, creating a seamless transition from panel grille to beam.
THE ACTION
In 2020, construction teams completed an upgrade to the 6th floor ‘Hub’ space of M1 with a steel-base and veneer-paneled island, oval pendant-mounted fixtures, and a specialty wave-like baffle ceiling. Originally designed to incorporate 2” thick x 6” tall solid beams, Rulon worked with the design team on the wave ceiling to shrink the size of the beams and reduce the overall cost. At 3/4" thick, solid MDF baffles could be machined on a CNC router and then edgebanded instead of requiring the extensive milling processes of machining solid wood components. Additionally, opting for 3/4" thick baffles eliminated the need for multi-part beam construction, reducing the amount of assembly time required. The ceiling is composed of two independent but interlocking systems: the Baffle system that comprises the wave-like aesthetic of the area over the island and kitchen, and a matched profile-size Panel Grille system filling out the remainder of the room.
In order to ensure a successful installation, over twenty pages of shop drawings were produced detailing the exact profile, size, and location of each of the 143 unique baffles along with layout and installation instructions. While the provided documentation proved useful, the project would not have been a success without the expertise of both the General Contractor for multi-trade coordination and the Ceiling Contractor for field-cutting, panel staging, and component installation. The project was completed post haste with no issues or delays resulting in a beautiful and unique Panel Grille and Baffle ceiling application.
