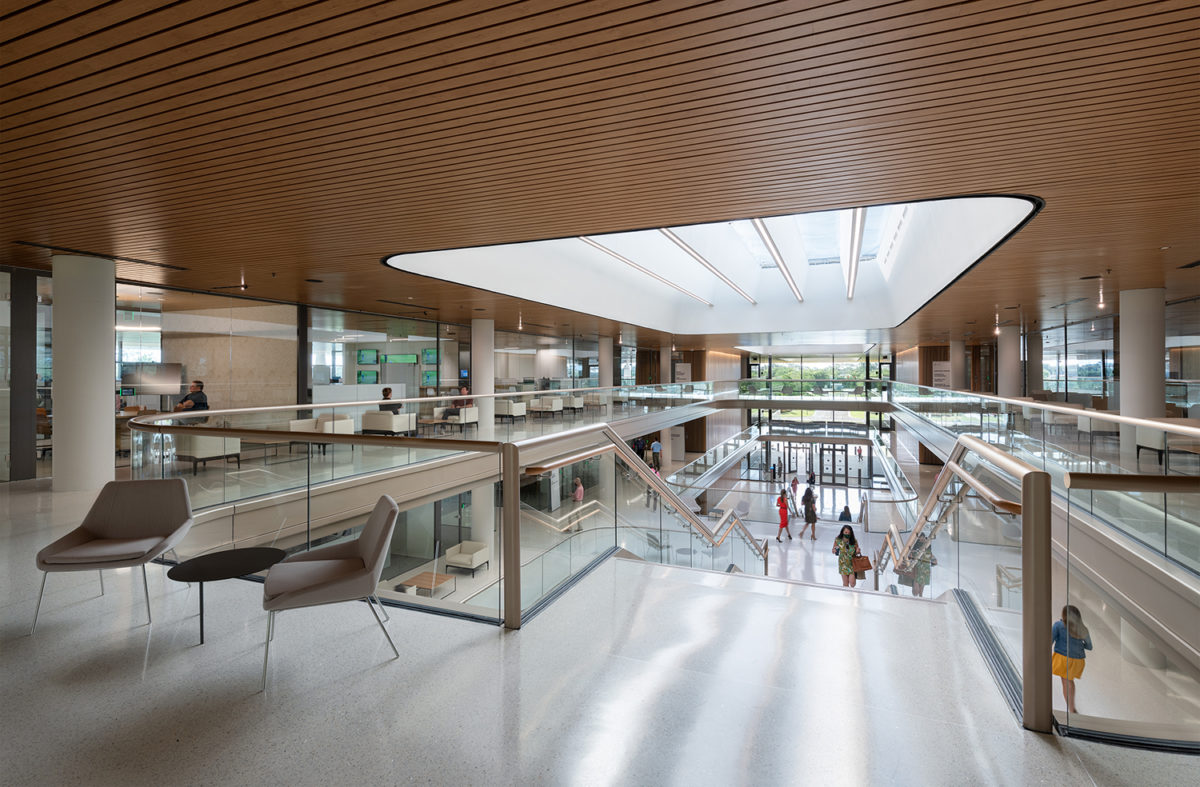The PGA TOUR Global Home
THE PROJECT
Rising like a platform out of the freshwater wetlands of Northern Florida sits an immense but seemingly half-immersed 187,000 square foot building that serves as the Global Home for the world’s pre-eminent golf organization, the PGA TOUR. Designed by London-based Foster + Partners and built by Tampa-based Clark Construction, the new Global Home has accomplished two of its most important goals: co-locating the PGA TOUR’s 700 employees from across 17 separate locations and embracing the epithet of coexistence with golf’s greatest resource - the ever different and unique landscapes upon which courses are built.
The PGA TOUR’s Global Home is a three-story building bisected by an open-space atrium and complete with offices, meeting spaces, studios for cycling and yoga, outdoor event terraces, and a café. The natural light environment highlights the use of manufactured materials - concrete, glass, and steel - while also showcasing its biophilic design through the aesthetic of wood on the ceilings and walls. Six local artists were chosen to paint the stairwells and canvases, incorporating the personality and history of the greater Ponte Vedra Beach area.
Tom Anderson, Director of Engineering at Rulon International, describes the process of developing an 8" wide extruded Endure™ Linear profile as incredibly challenging but necessary to meet the design needs of The PGA TOUR's Global Home.
THE CHALLENGE & ACTION
One of the early design challenges was the wood ceiling. Intended to permeate the office building as well as the exterior multi-purpose spaces, designers wanted to ensure that the layout would not be lost to the ceiling height. At 40’ from ground level on the exterior, traditional wood slat profiles (4” wide) would become nearly indistinguishable from one another, appearing pencil-thin and not meeting the design intent. Of equal concern was the transition of materials from the inside out and the notoriously humid and windy environs of the wetlands of Northern Florida. The design intent called for materials that could withstand the unpredictable weather for the foreseeable future. For the interior, an open design concept adds a sea of sound that reverberates off of hard surfaces, requiring a plan for sound attenuation.
Rulon International met designers with a solution that could solve all of the challenges: Endure™ Linear, a wood-alternative, virtually maintenance-free extruded polymer system perfectly designed for an application such as the PGA TOUR Global Home. UV resistant and wind load tested, Endure™ Linear would meet the needs of longevity and durability for the exterior ceiling. Spacers between slats were omitted in the interior ceiling, replaced by black acoustical sound blanketing, helping to reduce reverberation in the atrium. Providing a wider profile, however, offered an additional challenge.
Traditionally, Endure™ Linear is manufactured in matching profiles to that of its wood alternate. In order to meet the needs of the design team, Rulon International spent six months designing and testing a new die that would allow for 8” wide extrusions. The design and fabrication process was challenging and included 3D samples, internal mock-up reviews, and load testing with the engineering team at Rulon. Once finalized, the newly extruded profile met the same requirements as the remainder of the Endure™ Linear family with the added bonus that it could meet the much-desired wider profile for the exterior spaces at the PGA TOUR Global Home.
During the installation process, additional challenges were met with equal effort. Reveals and junction trims needed to align with window mullions, prompting engineers to design a full ceiling layout. Custom perimeter trims were heat-molded to match column radiuses and provide seamless transitions. Bullnose templates were provided for the Panel Grille walls to ensure that finished radiuses matched the design intent. These engineered solutions helped to simplify the installation process and ensure that the sharp lines and understated textures of the design would concretely remain elegant features of the newly-constructed PGA TOUR Global Home.


