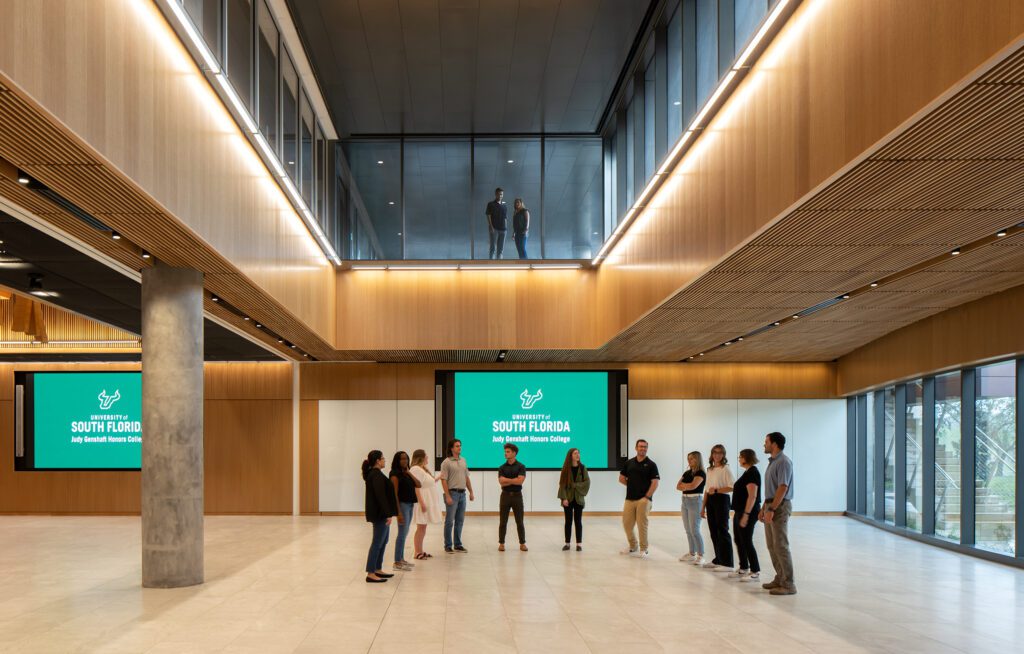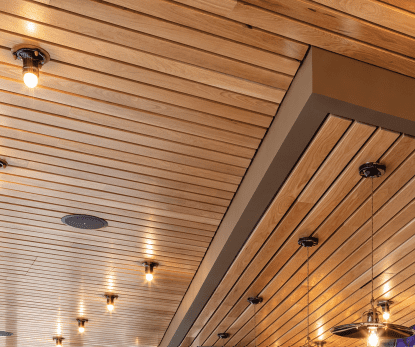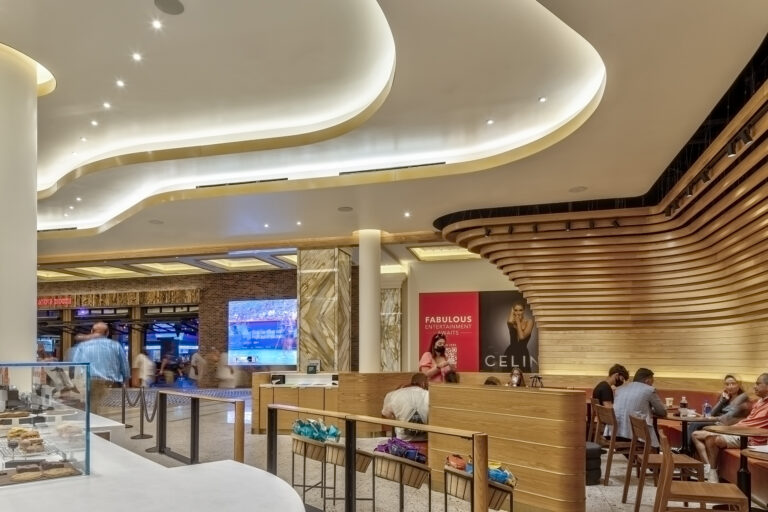The expanding role of ceiling designers
Ceiling designers today are expected to do far more than choose materials or layouts. Their role spans acoustics, sustainability, modular construction, and aesthetic impact. Every ceiling design decision shapes the way people experience a space: how well they hear, how they feel, how they move, and how they connect with their environment.
The work of ceiling designers lies in balancing creativity with performance. They must create visual impact while ensuring a ceiling functions as an acoustic buffer, an integrated system for lighting and ventilation, and a sustainable material choice. The result is an architectural element that enriches interiors far beyond the surface.
The role has also expanded because of rising expectations from project owners and end users. In today’s buildings, ceilings must reflect a company’s brand, meet wellness standards, and contribute to certifications. Designers are no longer limited to decorative surface treatments—they now integrate ceilings into holistic architectural strategies that consider lifecycle, user experience, and measurable performance.
Designing with sustainability in mind
Environmental responsibility has become central to ceiling design. More than ever, ceiling designers evaluate materials through their impact on carbon footprint and long-term durability.
Renewable resources such as wood ceilings provide a natural alternative to energy-intensive materials such as concrete or steel. Designers are now prioritizing these systems not only for their aesthetics but also for their environmental advantages. Projects that adopt documented sustainable practices show how ceiling systems can reinforce commitments to both ecology and wellness. Designers know that when sustainability is embedded into ceilings, it contributes to certifications such as LEED or WELL and elevates a project’s long-term value.
Sustainability also connects to biophilic design. Natural wood surfaces bring warmth and organic patterns indoors, reducing stress and promoting focus. This approach ensures ceilings are not only environmentally responsible but also supportive of occupant well-being. In education, this means greater concentration. In healthcare, it means calmer patients. In offices, it means happier and more productive employees.
Designers also consider sustainability in terms of construction efficiency. Prefabricated and modular ceiling systems limit jobsite waste and reduce installation time, minimizing disruption to building operations and supporting greener delivery methods. When ceiling designers select systems that combine sustainable sourcing with modular fabrication, they advance both ecological and operational goals.
Where performance meets creativity
Acoustic comfort as a design priority
Sound is one of the most influential aspects of an interior environment. Ceiling designers integrate creative acoustic ceiling solutions to control reverberation without compromising aesthetics. Aluratone panels are one example, combining wood finishes with engineered acoustic cores that make classrooms clearer, offices more focused, and cultural venues more immersive.
Acoustic design is particularly important as more interiors embrace open-plan layouts with hard surfaces. Without sound control, noise becomes a distraction and reduces the effectiveness of a space. Ceiling designers plan early for speech intelligibility, privacy, and ambient comfort, using wood panels, slats, and baffles that support sound attenuation without reducing design freedom.
Integration with building systems
Ceilings must accommodate lighting, sprinklers, sensors, and air distribution. Designers plan for these integrations from the start, ensuring technical requirements are met while preserving design intent. Modular systems such as Cubes simplify this process, making ceilings adaptable and serviceable over time.
Integration also ensures that maintenance is practical. Well-designed ceilings allow panels to be removed for access to mechanical systems without disrupting aesthetics. By embedding this flexibility into the design process, ceiling designers provide owners with long-term efficiency while still achieving ambitious architectural goals.
Speed and reliability in delivery
Ceilings are often among the final elements installed in a project. Delays can disrupt turnover dates, so designers increasingly rely on prefabricated systems. Options like Endure Linear and fast-track programs such as Select N’ Ship help keep schedules on track while ensuring consistent quality.
These systems also minimize field adjustments. For ceiling designers, predictability is crucial, since on-site improvisation can compromise visual consistency. Prefabricated and quick-ship systems give teams confidence that the finished ceiling will match the design vision, regardless of project scale or delivery schedule.
Creative strategies in ceiling design
Using rhythm and repetition
Repetition is a powerful design tool. Linear slats establish flow through corridors and open offices, while grille ceilings introduce bold geometric rhythms that define atria and lobbies. Ceiling designers leverage rhythm to create both order and visual interest.
The use of rhythm extends beyond aesthetics. Regular spacing patterns in ceilings also contribute to acoustic control by breaking up sound waves. In this way, designers apply repetition not only to guide the eye but also to manage the way sound travels through a space.
Sculptural dimension
Modern interiors often demand ceilings with depth and volume. Cube systems add dimensionality, creating patterns that read from a distance. Beams frame large spaces, reinforcing scale while lightening structural appearance. These sculptural strategies elevate ceilings from background surfaces to focal elements.
Sculptural designs also give ceilings narrative power. In museums or cultural institutions, a dimensional ceiling can tell a story or create a sense of movement. For corporate headquarters, it can signal ambition and creativity. Ceiling designers use these systems to ensure that the ceiling becomes part of the spatial identity.
Movement through curvature
Flow and movement can be expressed through form. Curvalon panels create sweeping gestures, while Curvatone panels pair curvature with sound absorption. Ceiling designers use these solutions in galleries, theaters, and healthcare lobbies where guiding circulation and shaping atmosphere are equally important.
Curved ceilings also allow designers to soften otherwise rigid architectural volumes. By introducing arcs and organic motion overhead, ceilings can offset the angularity of walls and floors, giving spaces a more welcoming and human-centered character.
Elegance in continuity
Sometimes ceilings need to convey formality and permanence. Flat veneer panels provide broad, uninterrupted planes that emphasize craftsmanship. They are often used in ceremonial halls, libraries, and traditional environments where continuity is essential.
Designers also specify these systems where branding or identity requires a seamless look. Flat veneer ceilings carry authority and refinement, making them a natural choice for institutions and firms that want to project stability and tradition.
Vertical rhythm
Baffle ceilings offer a striking combination of form and function. Their vertical orientation creates rhythm while also improving acoustics, making them suitable for transit halls, educational corridors, or large gathering spaces.
Baffles also create opportunities for lighting integration. By suspending luminaires between baffles, ceiling designers craft dramatic effects that contribute both to performance and atmosphere. This versatility explains their growing popularity across sectors.
Collaboration and workflow for ceiling designers
Aligning goals across sectors
Ceiling design is inherently collaborative. Ceiling designers rarely work in isolation; their success comes from coordinating with architects, interior designers, engineers, contractors, and project owners. Each group has distinct priorities, and it is the responsibility of the ceiling designer to align them.
Early in a project, ceiling designers establish clarity around goals. A university project may prioritize acoustic clarity, while a healthcare facility may emphasize stress reduction and wayfinding. Corporate offices often focus on brand identity and flexibility, and cultural venues demand ceilings that inspire while meeting strict performance criteria. By identifying priorities at the outset, ceiling designers ensure that the systems they specify support the entire program.
Matching products to performance
Once goals are defined, product selection begins. The product catalog allows ceiling designers to match solutions to performance needs. Linear and grille systems create rhythm and order in open spaces, while curved forms such as Curvalon and Curvatone guide circulation and soften interiors. Acoustic panels improve clarity in lecture halls and meeting rooms, while baffles and beams address acoustics at scale in public or transit spaces. The key is balancing technical requirements with aesthetic outcomes.
Streamlining delivery and installation
The workflow also extends to project delivery. Prefabricated systems reduce site disruption and improve consistency, which is critical in fast-paced projects such as corporate buildouts or hospital expansions. Mockups confirm finishes and align expectations across stakeholders, reducing risk before fabrication begins. Modular systems simplify installation while ensuring long-term serviceability, allowing access to building systems without compromising appearance.
Coordinating with contractors
Collaboration continues well into construction. Ceiling designers coordinate with contractors to sequence installation around other trades such as lighting, HVAC, and sprinkler systems. Clear drawings, detailed shop approvals, and precise documentation ensure that everyone works from the same playbook. The best ceiling designs are the result of not just creativity and performance, but also careful orchestration among all parties involved.
Delivering long-term value
For owners, this collaboration provides long-term value. Ceilings designed with integrated thinking are easier to maintain, more adaptable to future needs, and more resilient in performance. Ceiling designers who guide this process deliver projects that succeed both technically and aesthetically.
Inspiration from nature
Many ceiling designers turn to nature for inspiration. Patterns found in biomimicry, such as honeycomb strength or the flow of organic repetition, translate into efficient and beautiful designs. Ceilings influenced by these principles achieve both performance and resonance with human experience.
Biophilic influence is more than a trend. Research consistently shows that occupants feel calmer and more engaged in spaces that incorporate natural materials and patterns. For ceiling designers, this means every decision is an opportunity to connect people with nature in ways that improve both function and experience.
Ceilings as defining elements
Ceilings are no longer overlooked surfaces. They are essential elements that affect how people experience space. Ceiling designers blend creativity and function through material choice, acoustic innovation, modular efficiency, and sculptural expression.
From classrooms that support focus to cultural venues that inspire awe, ceilings define both the technical performance and the emotional quality of a space. View the project gallery to see how ceiling designers bring vision to life, and contact the team to begin exploring solutions for your next project.




