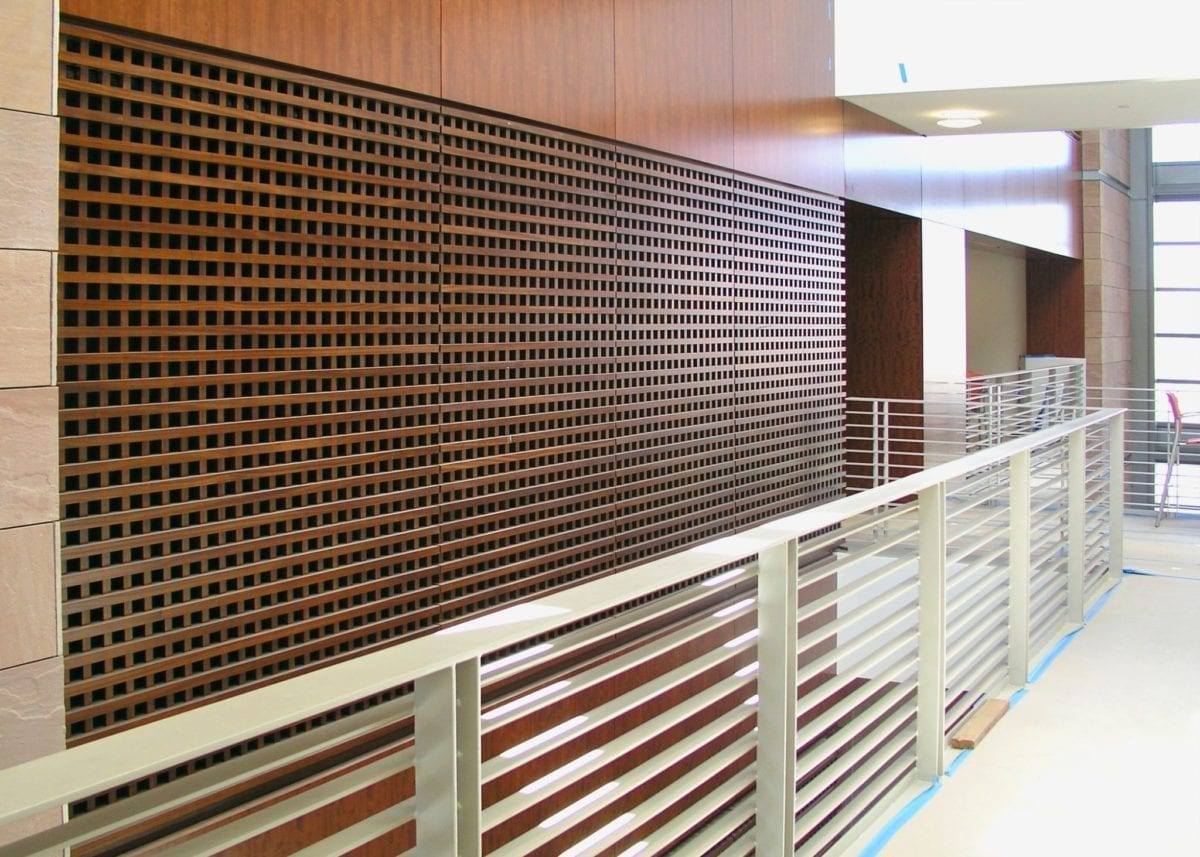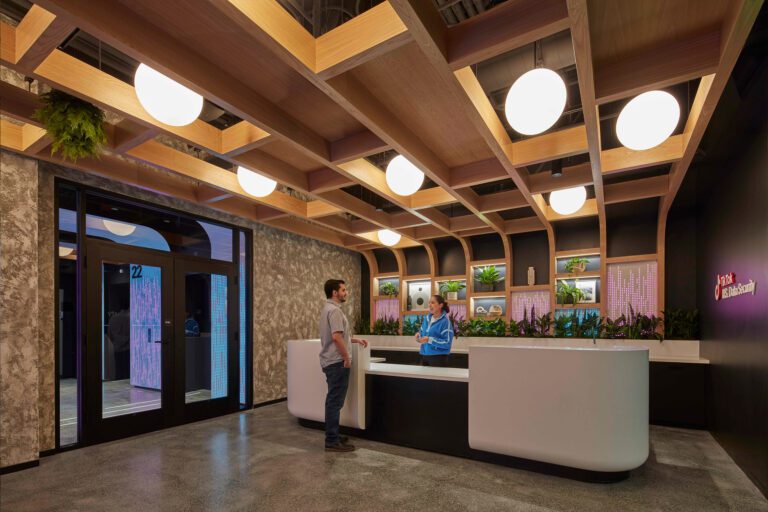Why biophilia matters in commercial architecture
For commercial architects, material choice is no longer driven solely by durability and aesthetics. Today, clients expect interior environments to support wellness, sustainability, and brand identity. Biophilic design — the practice of integrating natural patterns, textures, and systems into architecture — has become central to achieving these outcomes.
Materials that evoke nature help occupants feel calmer, more focused, and more connected to their environment. In schools, biophilic finishes support learning. In healthcare, they reduce patient stress. In workplaces, they improve concentration and productivity. For cultural and civic projects, biophilia reinforces a sense of identity and belonging.
Wood is one of the most effective materials for biophilic design. Through grain, tone, tactility, and acoustic properties, it engages multiple senses at once. This makes wood-based systems — including biophilic wood ceiling systems — powerful tools for architects shaping commercial spaces.
The growing emphasis on ESG (environmental, social, and governance) frameworks also reinforces the importance of biophilia. Many clients view investment in biophilic materials as a way to demonstrate environmental stewardship and occupant well-being. Architects who understand this connection are better positioned to align design strategies with organizational values.
The architect’s role in specifying biophilic materials
Commercial architects bridge concept and construction. Their specifications determine not only how materials look but also how they perform over time. When integrating biophilic strategies, architects must consider:
- Sustainability: sourcing, embodied energy, and alignment with frameworks like LEED or WELL.
- Performance: acoustic, thermal, and maintenance characteristics.
- Wellness: sensory impact and contribution to indoor environmental quality.
- Integration: compatibility with lighting, HVAC, and structural systems.
By selecting wood wall and ceiling systems designed with these criteria in mind, architects deliver environments that balance client priorities with long-term value. Products documented with sustainable practices also make it easier to demonstrate compliance with green certifications.
Specification is not only about meeting current needs. Architects must anticipate how materials will age and perform under heavy use. Wood, when finished and installed properly, retains its warmth and functionality for decades. Veneer systems offer serviceability, while solid wood delivers permanence. Understanding these differences allows architects to align material choice with project lifecycle goals.
Collaboration is another key factor. Architects work with interior designers, contractors, and engineers to ensure biophilic materials integrate seamlessly into larger building systems. By providing clear documentation — such as BIM models, acoustic targets, and maintenance protocols — architects streamline approvals and reduce uncertainty.
Biophilic wood ceiling systems as design anchors
Ceilings are some of the largest continuous surfaces in commercial buildings, making them an ideal canvas for biophilic design. Biophilic wood ceiling systems combine visual warmth with acoustic performance, helping to reduce noise while reinforcing connection to natural materials.
- Linear systems create rhythm and directionality overhead, guiding movement and defining circulation paths.
- Grille ceilings add repetition and shadow play, bringing both depth and texture.
- Cubes and beams deliver dimension and scale, adding sculptural qualities to lobbies and atria.
- Curvalon and Curvatone introduce curvature, signaling zones and improving acoustics in performance spaces.
- Baffles emphasize vertical rhythm and absorb sound in transit halls or classrooms.
By using these systems, architects embed biophilic qualities into a space while also solving for technical demands such as speech clarity, reverberation control, and maintenance access.
Ceilings also set the tone for the entire environment. In commercial interiors, they influence how spaces are perceived — whether lofty, compressed, formal, or calming. When paired with natural wood, ceilings become not only functional infrastructure but also design features that communicate comfort and identity.
Texture, tone, and acoustic comfort
Biophilic design relies on multi-sensory engagement. Texture helps occupants feel connected to natural materials. Tone — the warm hues of wood — softens the character of large spaces. Acoustic comfort ensures interiors are calm and functional.
Wooden acoustic systems such as Aluratone integrate sound absorption into visually continuous surfaces. Architects specifying these systems achieve both aesthetic consistency and measurable performance. By adjusting slat spacing, perforations, or core material, architects can align acoustic outcomes with wellness priorities.
The ability of wood to simultaneously control noise and enhance texture makes it a particularly effective biophilic material in commercial environments.
Acoustic control is increasingly recognized as a wellness factor. Excessive noise contributes to stress and reduces productivity, while quiet, well-balanced soundscapes support focus and collaboration. By leveraging acoustic wood systems, commercial architects demonstrate a commitment not just to beauty but to occupant health.
Tone also plays a role in mood and perception. Lighter species can brighten spaces, while darker finishes create intimacy and formality. The wide range of finish options available for wood panels allows architects to match tone to the functional and emotional character of each interior.
Sustainability as part of the biophilic story
Clients increasingly demand that biophilic strategies align with environmental commitments. For commercial architects, this means specifying materials that deliver low embodied energy, renewable sourcing, and durability over decades of use.
Veneer-based systems, including flat veneer panels, maximize yield from each log while maintaining authentic appearance. Solid wood elements in cubes, beams, or slats add dimension where durability and permanence are priorities. Together, these strategies balance resource efficiency with expression.
Sustainability is also operational. Modular, prefabricated systems reduce waste during installation and simplify maintenance. Products offered through Select N’ Ship provide reliable options for projects under time constraints, ensuring sustainability and efficiency work together.
Lifecycle thinking strengthens the case. Wood systems can be refinished, repaired, or replaced in sections, minimizing waste and extending service life. This durability supports both ecological and economic goals, reducing the need for frequent renovation.
Sustainable wood systems strengthen certification efforts and position architects as leaders in responsible material selection. This approach reinforces client confidence and supports long-term trust in the built environment.
Sector-specific applications for biophilic materials
Education
Schools and universities benefit from materials that support focus and comfort. Wood wall and ceiling systems absorb noise, improve clarity, and create a sense of warmth. In collaborative learning environments, biophilic finishes reduce stress and help students stay engaged.
For architects, specifying durable veneer systems ensures consistency across classrooms and lecture halls. Prefabricated modules simplify installation, reducing downtime on active campuses. The result is an academic environment that feels cohesive, calm, and performance-ready.
Healthcare
For hospitals and clinics, biophilic materials directly influence patient outcomes. Natural finishes in lobbies and patient rooms lower perceived stress and anxiety. Wooden acoustic systems reduce noise that can interfere with recovery, supporting wellness for both patients and staff.
Architects play a key role in ensuring these benefits extend to operational needs. Systems must meet fire ratings, cleanability standards, and maintenance requirements. By aligning performance with design, architects ensure wood systems are both healing and practical.
Workplaces
Modern offices are defined by openness and flexibility, but noise and distraction often reduce productivity. Wood ceilings and walls create acoustic zoning while projecting a brand’s identity through natural finishes. Biophilic design supports both collaboration and concentration, aligning with workplace performance goals.
In addition, slatted and grille systems allow integration of lighting and technology, ensuring that workplace functionality is not compromised. For architects, this makes wood systems a solution that balances branding, comfort, and infrastructure.
Cultural and civic spaces
Museums, libraries, and performance halls depend on materials that shape both identity and experience. Curved wood ceilings, baffles, and acoustic cores balance reverberation with sculptural expression, making wood systems ideal for venues where design quality must match performance.
Architects specifying for cultural projects must balance durability, acoustics, and visual impact. Wood’s adaptability allows it to fulfill all three, creating environments that inspire while supporting day-to-day use.
Integration and installation for long-term performance
Architects must also consider how biophilic materials are delivered and maintained. Prefabricated systems improve quality control and shorten installation schedules, ensuring that performance and aesthetics are consistent across large projects.
Products like Endure™ Direct Attach provide straightforward fastening methods, while Endure™ Linear delivers durability in high-traffic or semi-exposed environments. Early coordination with installers ensures that systems integrate smoothly with lighting, HVAC, and life-safety elements.
The ability to combine design vision with construction efficiency is part of what makes biophilic wood systems so appealing to commercial architects and owners alike.
Integration also extends to long-term operations. Panels must allow for access to building systems without disrupting continuity. By specifying modular products with documented maintenance strategies, architects deliver interiors that remain functional and adaptable over time.
What commercial architects should prioritize
To maximize the benefits of biophilic materials, commercial architects should:
- Define project goals early — prioritize wellness, sustainability, or acoustic targets.
- Map products to performance — select systems like Aluratone for acoustic comfort or Curvalon for sculptural identity.
- Plan for procurement — use quick-ship pathways like Select N’ Ship for compressed schedules.
- Coordinate integration — ensure panels align with building systems and allow for maintenance access.
- Document sustainability — leverage transparent environmental practices to strengthen certification submissions.
By following these steps, architects transform biophilic concepts into practical specifications that deliver lasting value.
These priorities also strengthen collaboration with contractors and owners. Clear, actionable specifications reduce risk and accelerate delivery, ensuring that the promise of biophilia translates into built environments that truly serve people.
Planning your next biophilic project
For commercial architects, biophilic materials represent both a design opportunity and a performance responsibility. When specified thoughtfully, wood ceilings and walls improve wellness, reduce noise, and reinforce sustainability goals while adding texture and warmth to interior environments.
Explore the full product catalog for wood ceiling and wall systems that support biophilic strategies. Visit the project gallery to see real-world applications across education, healthcare, workplace, and cultural projects. For technical guidance and project coordination, contact the team to begin planning.




