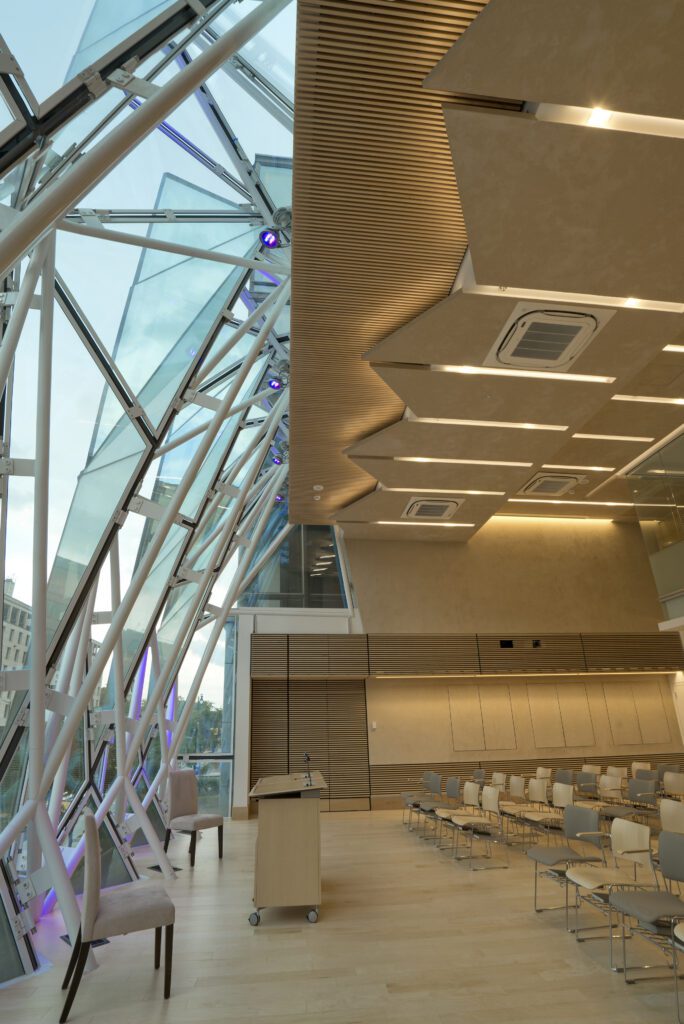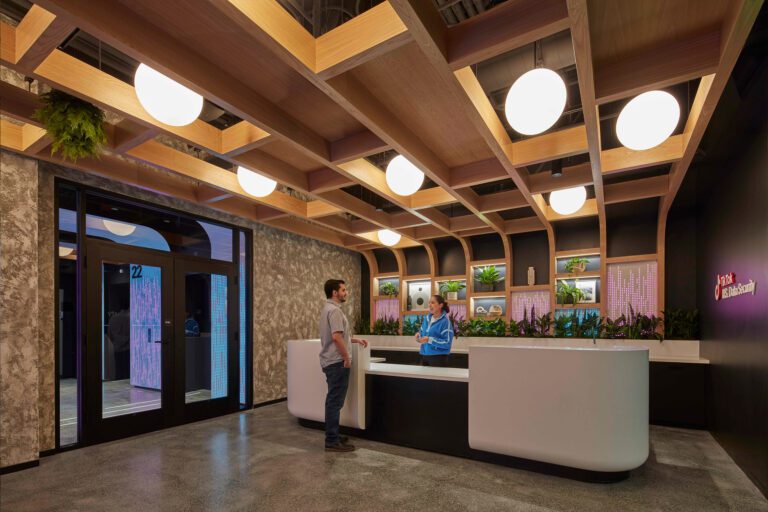Ceilings, often called the “fifth wall,” have evolved into design features that shape how people experience commercial spaces. Today’s interior design ceilings do more than provide coverage overhead—they balance visual impact with performance, bringing acoustics, sustainability, and integrated technology into the design conversation.
For architects, designers, and contractors working in education, healthcare, corporate, and cultural sectors, ceilings present a valuable opportunity. When specified thoughtfully, interior design ceilings can improve sound quality, enhance lighting distribution, support environmental goals, and establish the character of a space. They have become essential to creating interiors that are both functional and memorable.
The Evolution of Ceiling Design in Commercial Spaces
Looking upward is no longer an afterthought in commercial design. Ceilings have shifted from being flat, neutral surfaces to becoming essential components of interior architecture. Modern projects now treat ceilings with the same level of consideration as walls, flooring, and furnishings, recognizing their ability to shape both function and experience.
Today’s interior design ceilings extend far beyond aesthetics. They incorporate bold design statements, integrate lighting and technology, and influence how spaces sound and feel. This evolution reflects a growing awareness of how overhead surfaces contribute to user wellbeing, operational efficiency, and even brand identity.
The most effective ceiling solutions achieve multiple objectives at once: they manage acoustics, distribute light effectively, accommodate building systems, and create visual interest that strengthens the overall design narrative. Achieving this balance requires close collaboration between design teams and skilled contractors who understand how to merge aesthetic vision with technical performance.
Acoustic Performance: The Science Behind Sound Control
Noise management is one of the most important functions of modern interior design ceilings. In open-plan offices, classrooms, and healthcare environments, excess sound directly impacts productivity, communication, and well-being. Acoustic wood ceilings provide a solution by combining technical performance with natural warmth.
While solid wood surfaces tend to reflect sound, engineered ceiling systems use perforated, slotted, or spaced panels—often paired with acoustic insulation—to absorb sound waves and reduce echo. This approach allows designers to specify ceilings that maintain visual appeal while significantly improving speech clarity and comfort.
The integration of acoustics with design requires careful attention to configuration and installation. Grooved or perforated panels can be arranged to optimize absorption across a space, ensuring consistent performance. With proper specification and coordination, interior design ceilings deliver measurable acoustic benefits while enhancing the architectural character of a room.
Sustainable Materials and Environmental Responsibility
Sustainability is no longer an afterthought in ceiling design—it’s a priority that shapes material choices, manufacturing processes, and long-term building performance. Modern interior design ceilings reflect this shift, embracing eco-conscious materials that reduce environmental impact while elevating aesthetic value.
Wood-based systems are leading this movement. Many panels are FSC-certified, CARB-compliant, and finished with low-VOC coatings, providing architects with verifiable credentials that support LEED certification and wellness-focused building programs. Salvaged and recycled materials also play a role, introducing distinctive textures and patinas that tell a story while aligning with circular economy principles.
Rulon International advances these goals with responsibly sourced wood, no-added-formaldehyde cores, and products certified under Indoor Advantage™ Gold for air quality. These sustainability practices ensure that ceiling systems not only meet performance demands but also contribute to healthier, more environmentally responsible interiors.
Design Trends Shaping Interior Design Ceilings
Ceilings are no longer treated as blank surfaces—they’re becoming canvases for creativity and performance. In 2025, the emphasis is on texture, dimensionality, and material contrasts that add richness without overwhelming a space.
Textured ceilings are leading the way. Wood beams, patterned panels, and refined moldings introduce depth, while wallpapered ceilings with geometric or floral motifs allow bold design expression on overhead surfaces. Large-scale patterns and color applications work particularly well on ceilings, where the expanse can accommodate drama without compromising balance.
Curves and organic forms are also making a strong return. These softer shapes humanize spaces, creating ceilings that feel more welcoming in hospitality, healthcare, and educational settings. Similarly, mixed-material approaches—such as pairing wood with metal—achieve both warmth and precision. The contrast of natural grain against sleek metallic finishes reflects a growing preference for ceilings that embody both performance and character.
Installation Systems and Technical Considerations
Choosing the right installation system is critical to the success of any ceiling project. Different methods influence performance, maintenance, and appearance, making early coordination between design teams and specialty contractors essential.
Suspended ceiling systems remain one of the most versatile approaches, offering easy access to utilities and maintenance—an advantage in large-scale projects with complex infrastructure. Direct-mounted systems, such as the Endure™ Direct Attach, provide a clean, seamless appearance that works well in spaces where aesthetics are the priority. For projects requiring durability in demanding environments, the Endure™ Linear system combines resilience with refined design.
Acoustic performance is another key consideration. Engineered solutions like Aluratone acoustic panels integrate sound absorption directly into the design, reducing noise and improving clarity without sacrificing style.
Fire safety also plays a central role in specification. Commercial-grade wood ceiling systems are manufactured to meet Class A fire ratings, ensuring code compliance while maintaining design flexibility. Partnering with manufacturers who provide proper testing and documentation ensures projects achieve both safety and performance standards.
When design intent, technical requirements, and installation expertise align, the result is an interior design ceiling that elevates both the function and character of a space.
Technology Integration and Smart Ceiling Systems
Modern ceiling systems are increasingly designed to work in tandem with building technology. Integrated LED lighting not only saves energy but also creates opportunities for dynamic illumination patterns that enhance the user experience. Some advanced systems even incorporate energy-generating elements, supporting broader sustainability goals.
Smart ceilings also provide a platform for environmental monitoring and energy management. Integrated sensors track air quality, automate lighting, and improve thermal comfort, allowing ceilings to function as active components of building performance rather than passive surfaces.
The most effective solutions balance technology with design intent. As why interior designers choose wood paneling for walls and ceilings demonstrates, material choices go beyond aesthetics—they influence how ceilings support acoustics, sustainability, and the seamless integration of smart building strategies.
Cost Considerations and Value Engineering
Evaluating the cost of interior design ceilings goes beyond the initial material and installation price. True value comes from long-term performance—systems that deliver superior acoustics, energy efficiency, and durability often provide greater lifecycle savings than lower-cost options that require frequent maintenance or early replacement.
Engineered ceiling systems from established manufacturers also reduce project risk. Unlike custom millwork that can introduce delays or inconsistencies, these systems offer predictable performance, reliable delivery schedules, and comprehensive technical support to keep projects on track.
Value engineering should focus on how ceiling specifications impact the overall project. High-performance acoustics can reduce the need for supplemental sound masking systems, while reflective ceiling finishes may lower lighting requirements and associated energy costs. Choosing sustainable materials can also support green building certifications, aligning with environmental goals while potentially offering tax or marketing advantages.
Maintenance and Lifecycle Management
The long-term success of interior design ceilings depends on thoughtful maintenance planning established during the design phase. Different materials and systems have unique cleaning protocols and performance requirements, and understanding these early helps facility teams maintain consistent results over time.
Modular ceiling systems provide particular advantages. Individual panels or sections can be replaced or updated without disrupting the entire installation, offering flexibility for organizations that anticipate reconfigurations or future technology upgrades.
Clear documentation of installation details, material specifications, and maintenance guidelines is critical for lifecycle management. Comprehensive records supplied by professional installation teams give facility managers the tools they need to preserve performance and plan effectively for future renovations.
Future Directions in Ceiling Design
Emerging technologies continue to expand possibilities for interior design ceilings. Advanced materials offer improved performance characteristics while reducing environmental impact. Digital fabrication techniques enable cost-effective customization that was previously available only through expensive custom millwork.
The future looks bright for innovative ceiling system designs. As interior trends evolve, so too will the limitless possibilities overhead. Integration with building information modeling (BIM) and digital design tools enables more precise coordination between ceiling systems and other building elements.
Biophilic design principles increasingly influence ceiling specifications as designers seek to create connections with natural environments. Natural materials, organic forms, and integrated plant systems contribute to occupant wellbeing while supporting sustainability goals. The eco-friendly interior design transforming spaces with panel grilles approach demonstrates how environmental responsibility and design excellence can be achieved simultaneously.
Frequently Asked Questions
How do interior design ceilings improve acoustic performance in commercial spaces?
Acoustic wood ceilings are an excellent choice for enhancing sound absorption in commercial spaces. These ceilings are typically composed of wood panels specifically designed to minimize sound reflection and enhance acoustic performance. The grooved, perforated, or machined structure of the wood panels allows them to absorb sound waves, preventing excessive reverberation and echo. Professional acoustic analysis determines the appropriate panel configuration, spacing, and backing materials to achieve specific noise reduction coefficient (NRC) and ceiling attenuation class (CAC) ratings. When properly designed and installed, these systems can reduce ambient noise levels significantly, creating environments that support productivity, concentration, and communication effectiveness.
What sustainability certifications should architects specify for ceiling materials?
Sustainable forestry certifications like FSC and PEFC are examples of rigorous standards for responsible forest management, ensuring that products are sourced from responsibly managed forests that deliver environmental, social, and economic benefits. Additional documentation to consider includes Health Product Declarations (HPDs), Environmental Product Declarations (EPDs), and indoor air quality certifications (such as Indoor Advantage GOLD or Greenguard GOLD) – all of which can contribute toward LEED and WELL certification credits. Our solid wood and veneer systems are also available with low-VOC finishes and NAUF/NAF guarantees. Together, these certifications provide verified environmental credentials that support green building programs and align with corporate sustainability commitments.
What are the key differences between suspended and direct-mount ceiling systems?
Suspended ceiling systems are versatile and provide easy access to utilities and maintenance, making them ideal for spaces with complex infrastructure requirements. Direct-mounted systems, on the other hand, offer a seamless appearance and are suitable for areas where aesthetics are a priority. Suspended systems typically provide greater flexibility for future modifications and easier access to mechanical systems, while direct-mount systems create cleaner visual lines and maximize ceiling height. The choice depends on structural requirements, mechanical system complexity, maintenance access needs, budget considerations, and desired aesthetic effects. Both systems can achieve excellent acoustic performance when properly designed and installed with appropriate backing materials and panel configurations.
How do current design trends influence ceiling specifications for 2025 projects?
Plain ceilings are out in 2025, and textured ceilings are in. Experiment with wooden beams, stamped metal tiles, and ceiling moldings. Current trends emphasize dimensional variation, mixed materials, and bold pattern applications. In 2025, we’ll see more wallpapered ceilings with geometric patterns, florals, or even fun metallic prints. Sustainable materials remain paramount, with increased focus on recycled content and responsible sourcing. While straight lines have dominated modern design for years, we’re seeing a resurgence of curves and organic shapes in ceiling design. This trend softens spaces and can make rooms feel more welcoming and intimate. These trends support creating memorable commercial environments that enhance user experience while meeting performance requirements for acoustics, lighting, and mechanical system integration.




