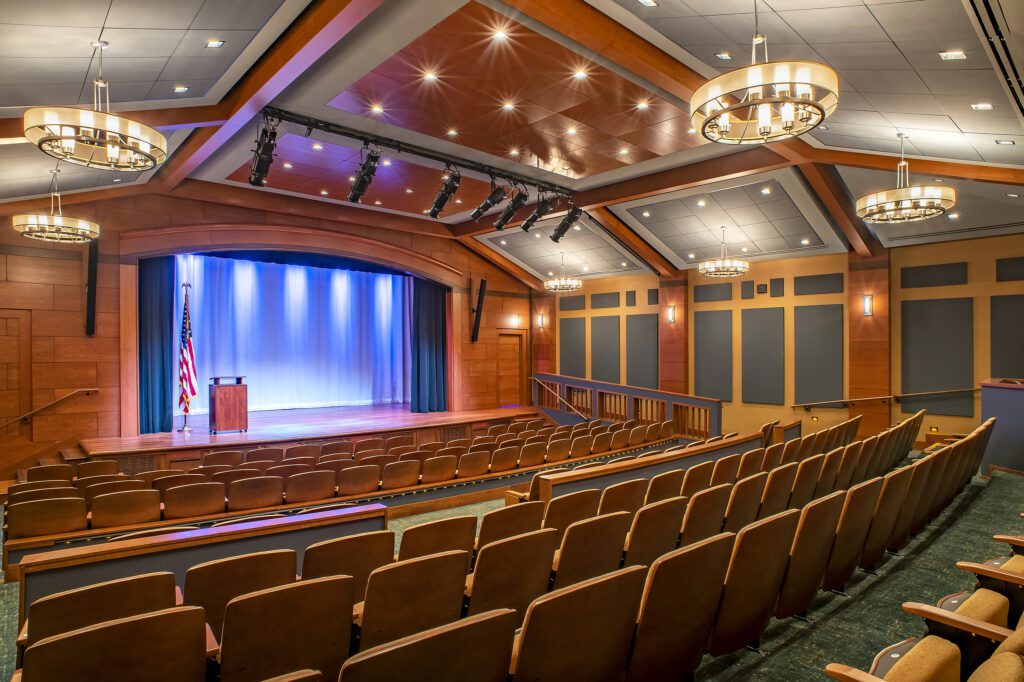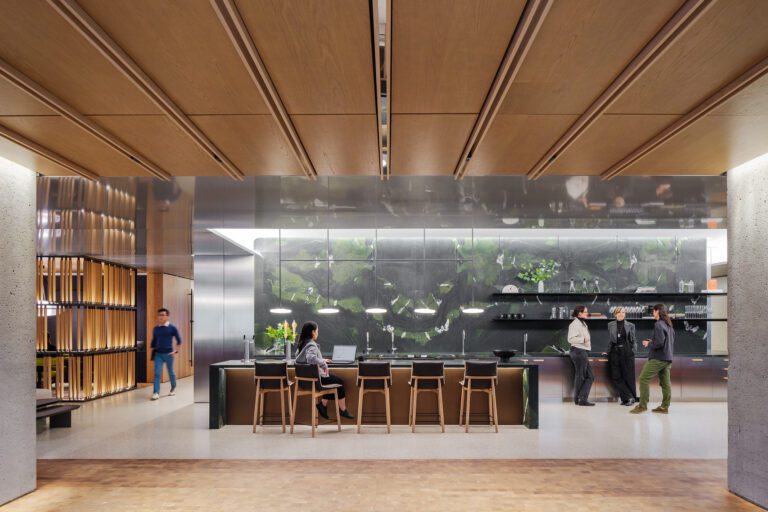When architects and designers look for ceiling solutions that balance aesthetics with performance, wood consistently stands out as the top material choice. The natural warmth and character of wood custom ceilings create inviting spaces while delivering excellent environmental benefits and acoustic control. As commercial construction increasingly focuses on sustainability alongside functionality, wood ceiling systems have evolved from decorative elements to essential parts of high-performance building design.
What are the environmental benefits of wood ceilings?
Carbon Sequestration and Storage
Wood ceiling systems are one of the most effective ways to include carbon-storing materials in commercial buildings. Unlike manufactured alternatives that produce significant emissions during production, wood products continue storing carbon throughout their lifecycle. Cross-laminated timber (CLT) and other engineered wood products used in custom ceiling applications can reduce a building’s global warming potential by 15-26% compared to conventional materials.
The carbon benefits go beyond manufacturing. When buildings use wood ceiling systems, they act as carbon sinks, storing CO₂ that would otherwise enter the atmosphere. This creates a circular carbon cycle where sustainably harvested trees store carbon during growth, keep it in building structures, and are replaced by new trees that restart the process.
Reduced Embodied Energy
Producing wood ceiling components consumes significantly less energy than alternatives like metal, plastic, or concrete. Research shows that mass timber products contain up to 76% less embodied energy than concrete options, mainly due to lower manufacturing emissions and renewable material sourcing.
Wood ceiling systems from manufacturers committed to sustainability further reduce environmental impact through responsible forestry and efficient production. Choosing wood ceiling products with verified environmental credentials helps project teams cut the carbon footprint of their buildings.
How can wood ceilings provide acoustic benefits
Superior Sound Absorption
Wood’s cellular structure makes it naturally suited for acoustic use. Wood custom ceilings with specialized perforations and backing materials can reach Noise Reduction Coefficients (NRC) above 0.85, meaning they absorb 85% of sound energy that hits their surface. This natural acoustic performance makes wood ceilings especially valuable in spaces where speech clarity and sound control matter.
For spaces needing precise acoustic tuning, engineered wood ceiling systems like Aluratone combine wood’s natural warmth with advanced acoustic design. These systems feature carefully planned perforation patterns that target specific sound frequencies, letting designers solve unique acoustic challenges.
How do wood ceilings improve sound transmission control?
Besides absorption, wood ceiling assemblies block sound transmission between floors effectively. CLT floor-ceiling assemblies achieve Field Sound Transmission Class (FSTC) ratings over 50, meeting strict acoustic standards for multifamily and commercial spaces. When paired with proper underlayments and gypsum board layers, these systems can cut noise transmission by more than half compared to traditional materials.
The layered structure of engineered wood products adds to their acoustic performance. Products like Curvatone and Curvalon use this principle to create ceiling systems that combine visual interest with acoustic function, allowing designers to meet both aesthetic and performance goals without compromise.
Can wood ceilings be customized for unique designs?
Adaptability to Complex Geometries
Wood’s natural workability gives designers great freedom to create custom ceiling solutions for challenging spaces. Unlike rigid alternatives, wood can be shaped into curved, flowing forms that define and enhance interiors. Advanced manufacturing techniques allow precise fabrication of complex shapes, enabling architects to realize ambitious design ideas.
Systems like Linear and Grilles ceiling products show this versatility, offering multiple profile options that can create visual rhythm and movement across ceiling planes. These systems can be arranged in straight runs or curves, providing design flexibility while keeping consistent visual quality.
Can wood ceilings create warm, inviting spaces?
Visual Warmth and Biophilic Connection
The focus on biophilic design has raised wood ceilings from decorative features to key parts of human-centered spaces. Wood’s natural grain patterns, color variations, and tactile qualities create a connection to nature that manufactured materials can’t match. This biophilic quality links to better occupant wellbeing, productivity, and satisfaction in commercial settings.
The gallery of completed projects shows how wood ceiling systems create spaces that feel both sophisticated and welcoming. Wood’s natural warmth balances the often cool, technical feel of modern commercial interiors, creating environments that appeal to both emotional and practical needs.
Are wood ceilings safe and code-compliant?
Engineered Fire Performance
Despite common misconceptions, modern wood ceiling systems offer excellent fire safety. Advanced engineering and treatment methods have changed wood’s natural properties, producing ceiling products that meet or exceed strict building code requirements. CLT assemblies can withstand over 90 minutes of fire exposure before structural failure—far better than many conventional materials.
The 2024 International Building Code (IBC) now allows exposed mass timber ceilings in buildings up to 12 stories, showing regulatory confidence in wood’s fire performance. These code changes require compliance with ASTM E84 Class A ratings (Flame Spread Index ≤25, Smoke Developed Index ≤450), standards that quality engineered wood ceiling products easily meet.
How do wood ceilings meet safety standards and regulations?
Simplified Regulatory Compliance
Wood ceiling systems offer regulatory benefits beyond fire safety. The U.S. Environmental Protection Agency exempts structural engineered wood products from formaldehyde regulations, simplifying compliance for manufacturers and specifiers. This exemption recognizes the safety of properly engineered wood products and reduces paperwork for project teams.
Products like Endure Linear and Endure Direct Attach are designed with code compliance in mind, offering fire-rated options that meet requirements for various building types and uses. These systems let designers achieve their aesthetic goals while ensuring regulatory compliance.
How are wood ceilings installed in commercial buildings?
Modular Systems for Efficient Installation
Modern wood ceiling systems blend traditional craftsmanship with precise manufacturing. Cubes and Baffles ceiling elements arrive on-site as pre-fabricated modules, cutting installation time and minimizing disruption to building operations. This modular approach also makes future reconfiguration or replacement easier, supporting adaptive reuse of commercial spaces.
Prefabricated wood ceiling panels can reduce on-site labor costs by 20-30% compared to site-built options, making them cost-competitive despite potentially higher material prices. The Select-N-Ship program further simplifies specification and procurement, letting project teams quickly get the exact products they need.
How do wood ceilings maintain durability and ease of maintenance?
Durability and Maintenance Considerations
Quality wood ceiling systems offer excellent durability when properly specified and installed. Flat Veneer Panels and other wood ceiling products keep their appearance and performance for decades with minimal upkeep, making them a smart long-term investment for building owners.
Wood’s natural aging often improves its look, with many species developing richer color and character over time. This contrasts with manufactured materials that may show visible wear as they age. Wood’s durability makes it especially suitable for high-traffic commercial spaces where ceiling replacement would be disruptive and costly.
How do wood ceilings integrate with mechanical systems?
Compatibility with Mechanical Systems
Wood ceiling systems offer practical benefits when integrating mechanical, electrical, and plumbing systems. Beams and other dimensional wood ceiling elements can be designed to fit lighting, HVAC diffusers, sprinklers, and other building systems without sacrificing aesthetic appeal. This integration simplifies coordination between design teams and reduces conflicts during construction.
The dimensional stability of engineered wood products ensures ceiling systems keep their alignment and appearance despite temperature and humidity changes. This stability is especially valuable in buildings with exposed mechanical systems, where ceiling movement could harm both looks and function.
Why choose wood for custom ceilings? Final thoughts
Wood custom ceilings offer the best mix of environmental responsibility, acoustic performance, design flexibility, and practical function. As building codes evolve to recognize wood’s benefits and manufacturing methods improve, wood ceiling systems will stay at the forefront of sustainable commercial design.
For project teams aiming to balance performance with design goals, wood ceiling systems provide unmatched versatility and value. By working with experienced manufacturers who understand both the artistic and technical sides of wood ceilings, architects and designers can create spaces that meet the toughest environmental, acoustic, and aesthetic standards.
To see how wood ceiling systems can enhance your next project, contact Rulon International’s team of specialists, who can help you find the best solution for your needs.




