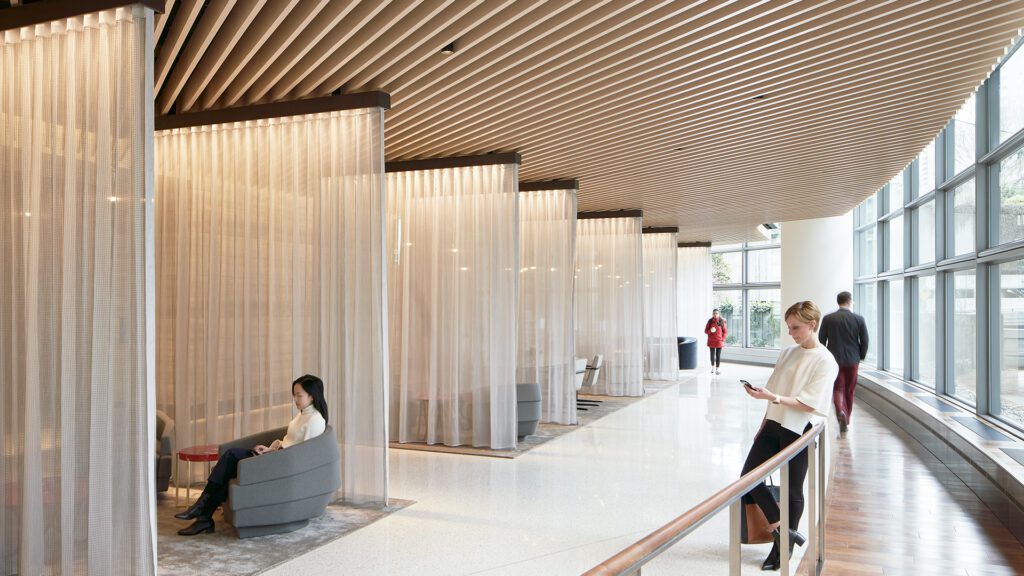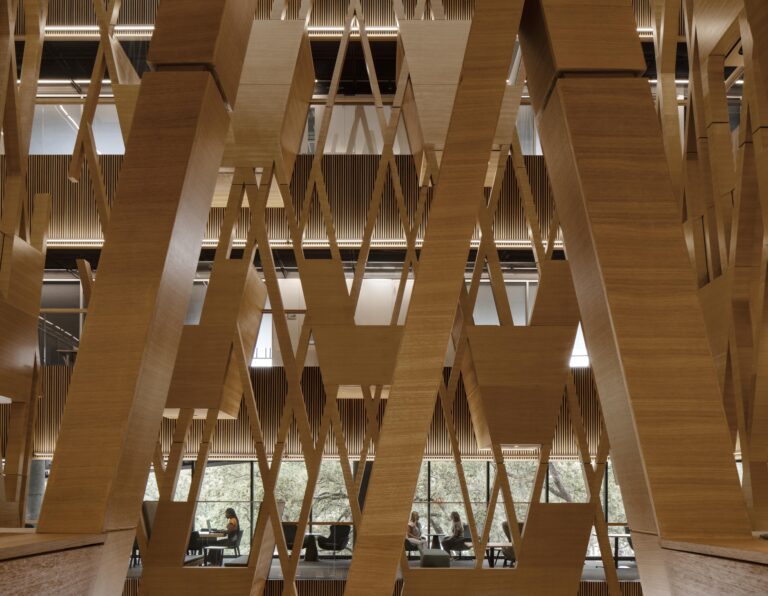The original structure, completed in 1989, is a 56-floor gateway to Seattle. As the third tallest skyscraper in Seattle, Two Union Square contributes to the notoriety of the city’s skyline.
The vibrant and lively office space underwent a remodel in 2018 – with a vision to bring the outdoors in. The challenge was to create a ceiling that emulates the waves of the Pacific, as well as create a sustainable – and tasteful – space to align with the ethos of Union Square. Depicting waves, a product of nature distinct in both their size and curvature, out of wood deepened the complexity of the framework for the ceiling system and resulted in vastly different configurations for components throughout the ceiling.
The General Contractor knew the complexity of the project would require a team of skilled engineers, project managers, but most importantly an unbeatable level of customer service to facilitate communication and guarantee a high level of product quality that only Rulon could accommodate.
Due to the expansive square footage and weight restrictions imposed, the ceiling system was designed to be a lightweight, interconnected system of engineered beams manufactured from a ⅜” MDF shell with flexible internal shaping ribs to match the intended curvature. . Each individual beam – not unlike the waves they were emulating – was uniquely shaped and positioned in the ceiling resulting in only 25% of the 2,850 beams having the same profile as another. The beams were manufactured with an engineered white oak veneer to ensure a minimization of joint visibility where the panels connected.
With nine separate production releases, the 2000 + three-sided beams were carefully labeled before being shipped 3,000 miles for installation. Upon arrival to the job site, a fool proof labeling system helped the installation team piece together approximately 4500 lineal feet of material seamlessly.









