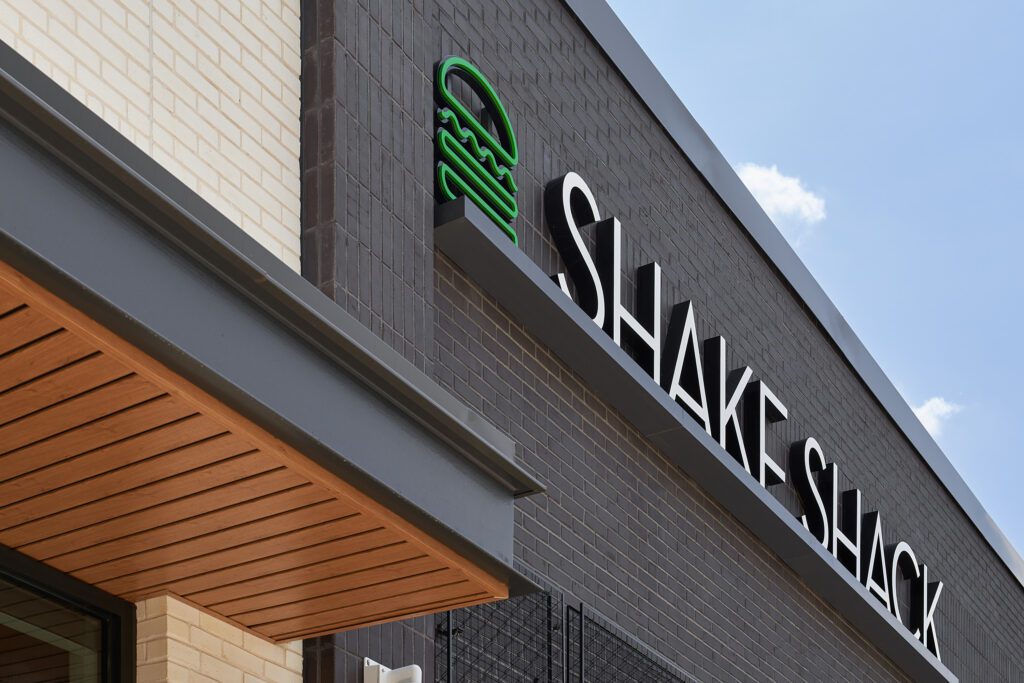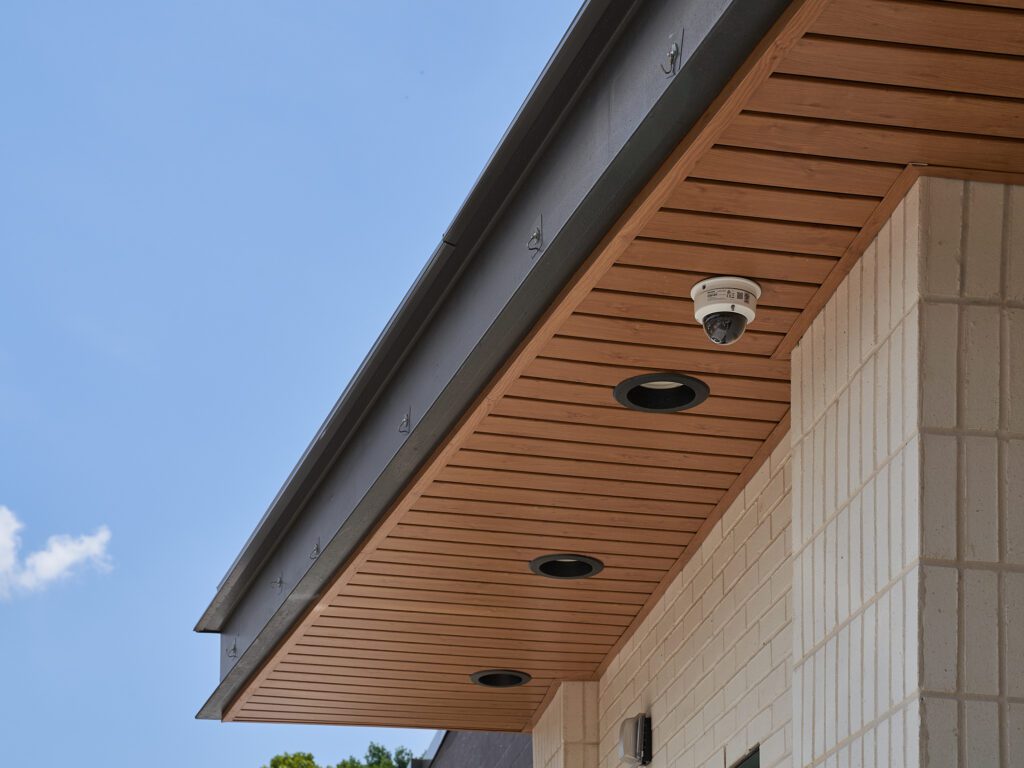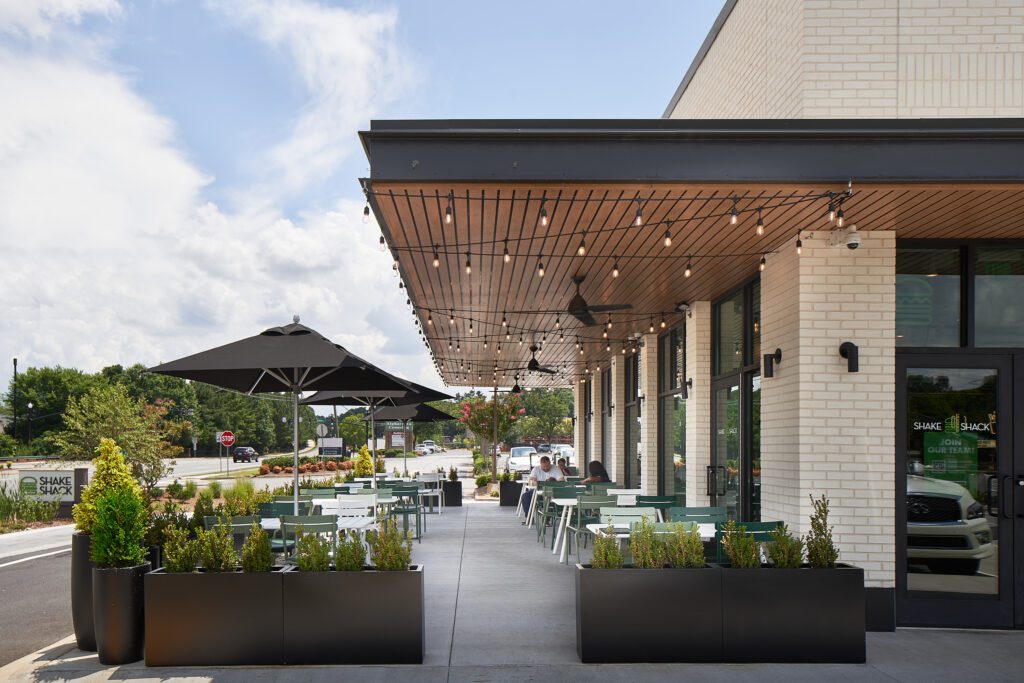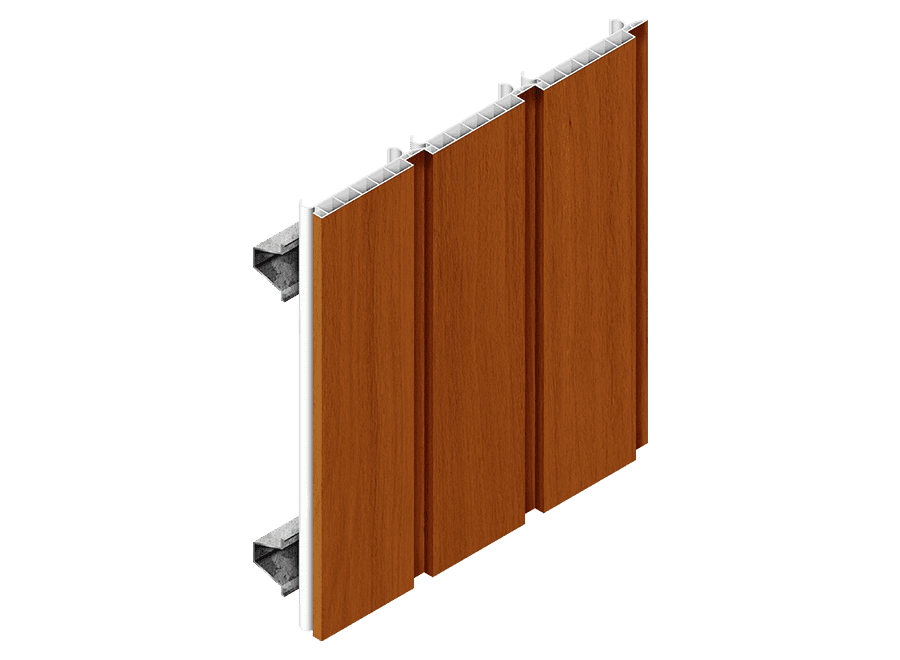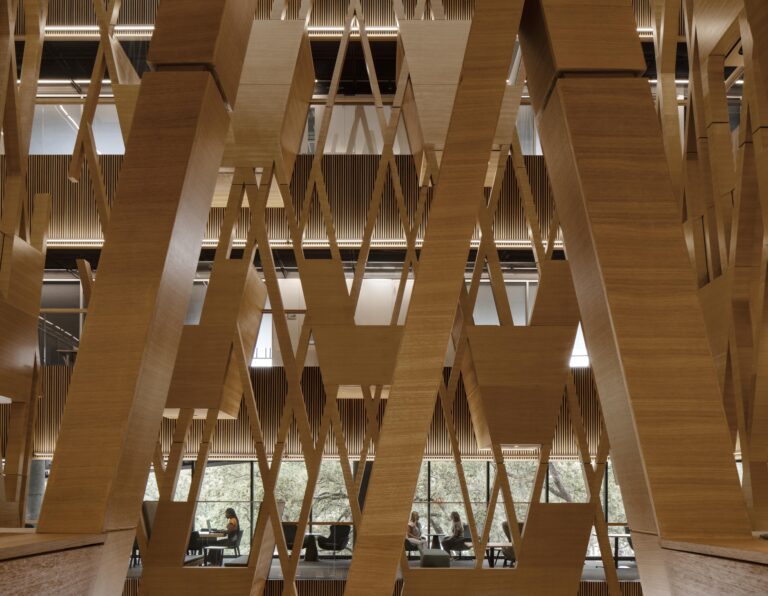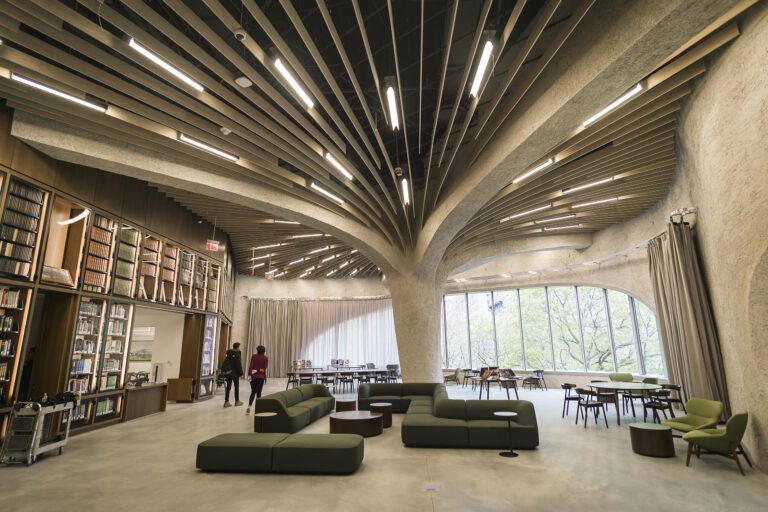In every outdoor seating area, one of the primary goals is always to provide a level of comfort, safety, and durability and yet maintain the aesthetic of the interior spaces. This is especially true in restaurants where outdoor spaces can feel thrown together with drab finishes, uncomfortable patio furniture, and an otherwise unimpressive feel. Compounding this issue is the hurdle of finding aesthetically pleasing indoor/outdoor products. Wood is commonly selected for exterior ceiling and wall applications, but just as often as it is specified, there is often very little consideration given to species, finish, or direct UV or weather exposure. This can lead to materials that need to be replaced or touched up often, undesirable discoloration, or potentially hazardous and failing ceiling and wall systems.
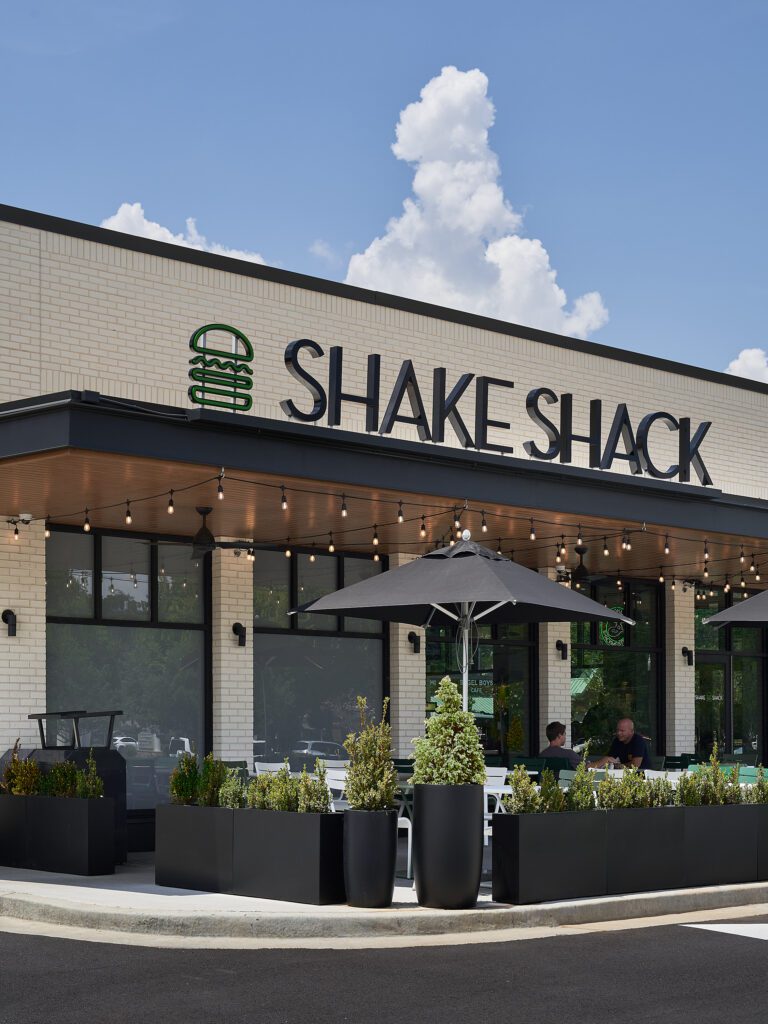
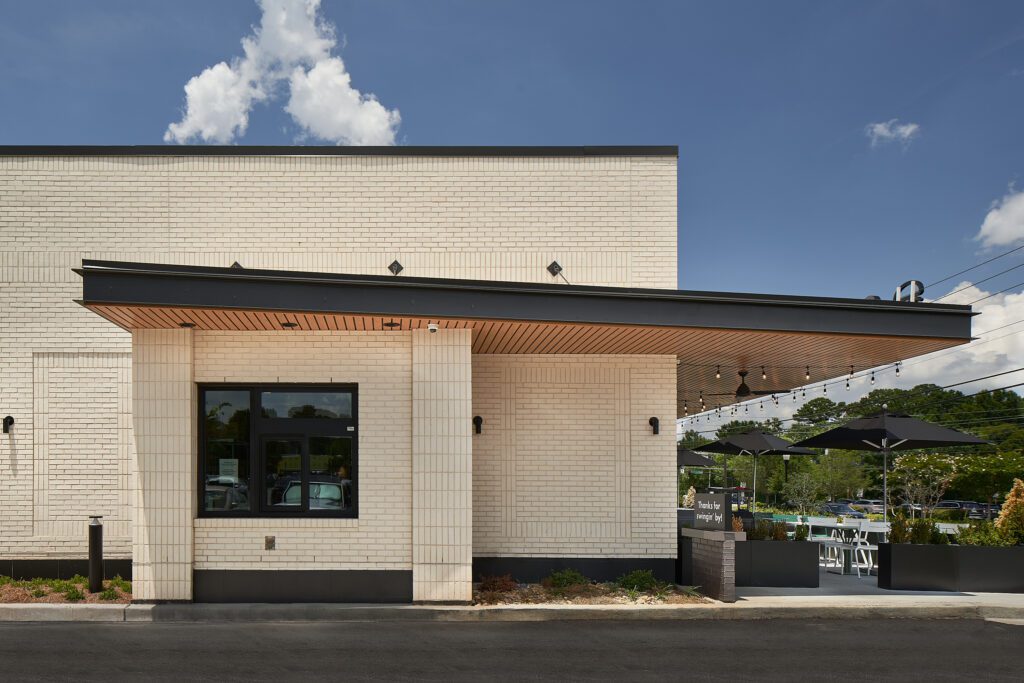
CHALLENGE & ACTION
The designers for the new Shake Shack location in Alpharetta, GA sought to originally use White Oak shiplap planks for the exterior ceiling. While White Oak is an excellent selection for exterior applications due to its durability, decay and rot resistance, and natural resistance to water permeability through a unique cellular component called tylosis, it is still wood. Wood requires regular touch up due to moisture and UV exposure. It requires careful attention to exposed ends and edges. And last but certainly not least, wood will always patina (silver) when exposed to UV, requiring the use of a UV-blocking finish or specifically positioning the installation so that UV exposure is minimized. All of these considerations – while achievable – did not give the architect a sense of security for this application, leading them to search for alternative materials.
Rulon presented the design team with Endure™, a long-lasting, virtually maintenance-free extruded polymer system that could maintain the design aesthetic without any of the additional concerns that wood presents. In this case, Endure™ 900 with a woodgrain film and an integrated spacer was the perfect product for the application, providing a wood-look pattern and color, creating a solid barrier between the seating area and the ceiling plenum, and limiting any maintenance costs for the future of the restaurant.
Design changes are not without their own challenges, however. One hurdle that had to be overcome was the difference in thickness between the originally-specified wood planks and the Endure™ strips. The design for this project called for coordinating the ceiling height with the structural metal beams so that the finished ceiling aligned with the bottom of the perimeter fascia. Each element of the ceiling design was planned around the Solid White Oak planks. When Rulon introduced Endure™ Linear, changes to the ceiling framing had to be made to accommodate the differences in product thickness – a small change necessary to provide a higher quality, longer lasting product. The installation process was quick and efficient. By proactively coordinating the installation details, the installing contractor was able to effectively cut and place the ceiling with no major hurdles.
