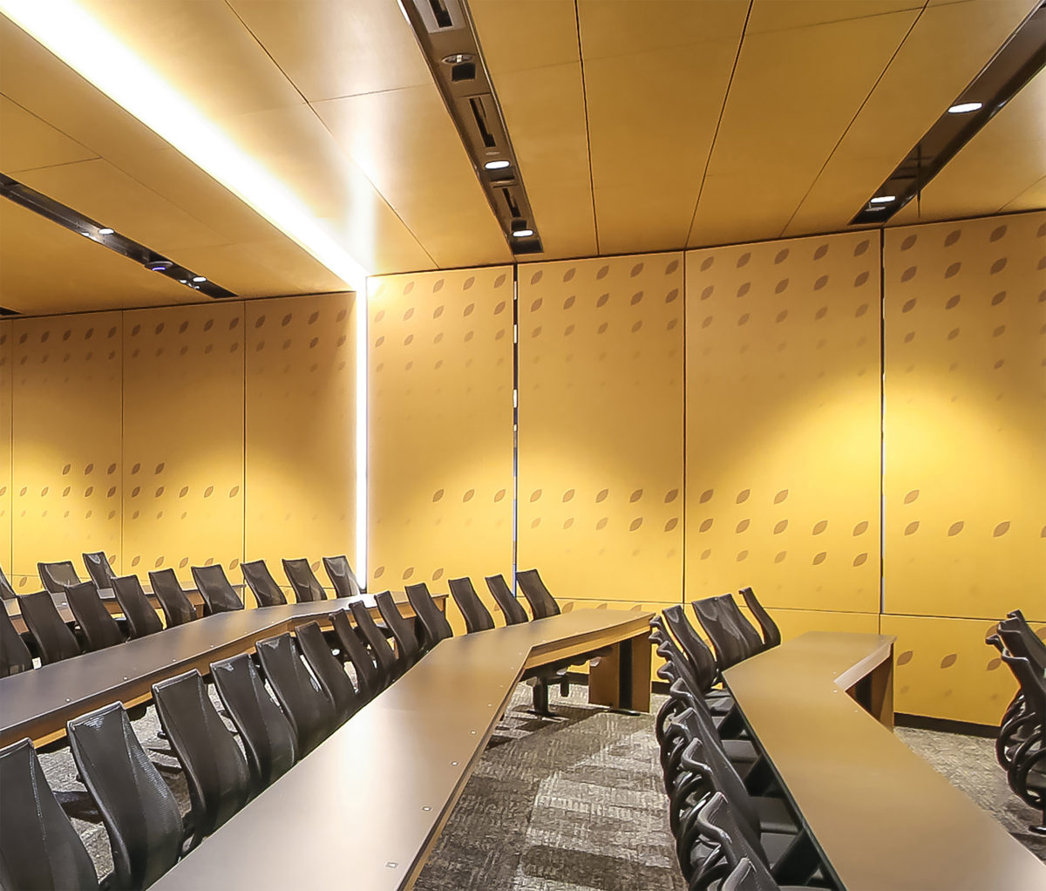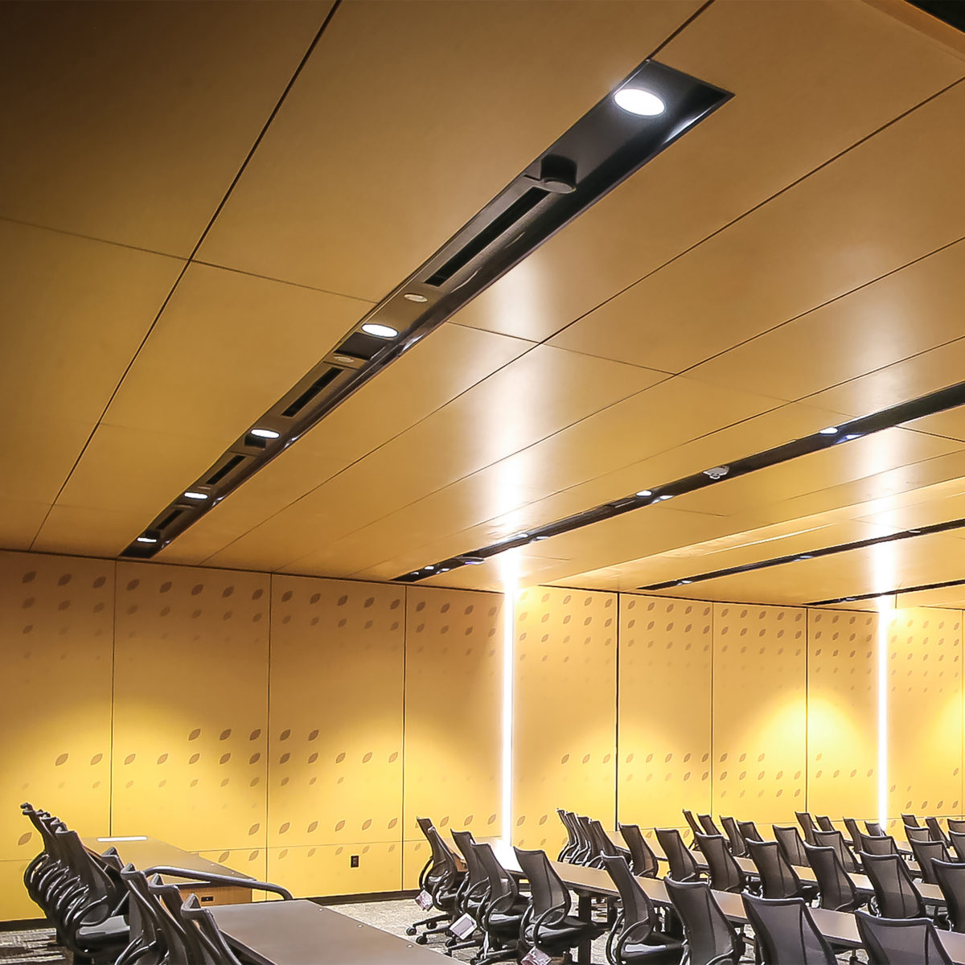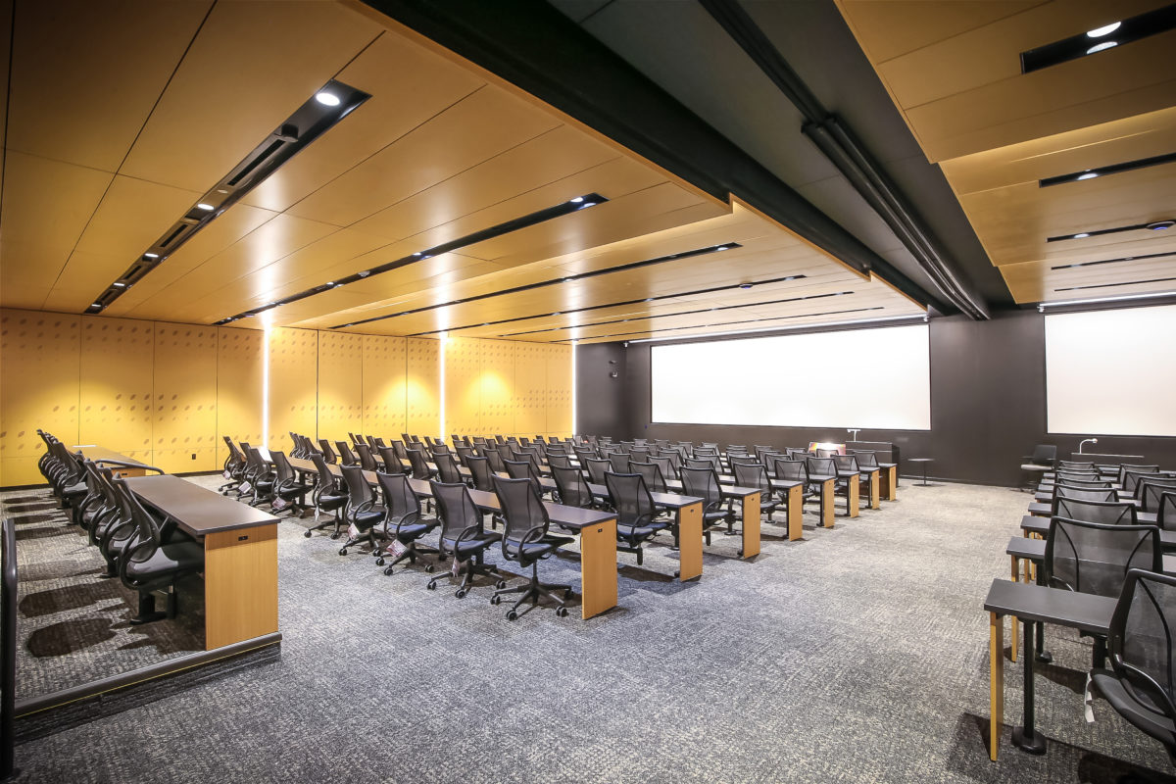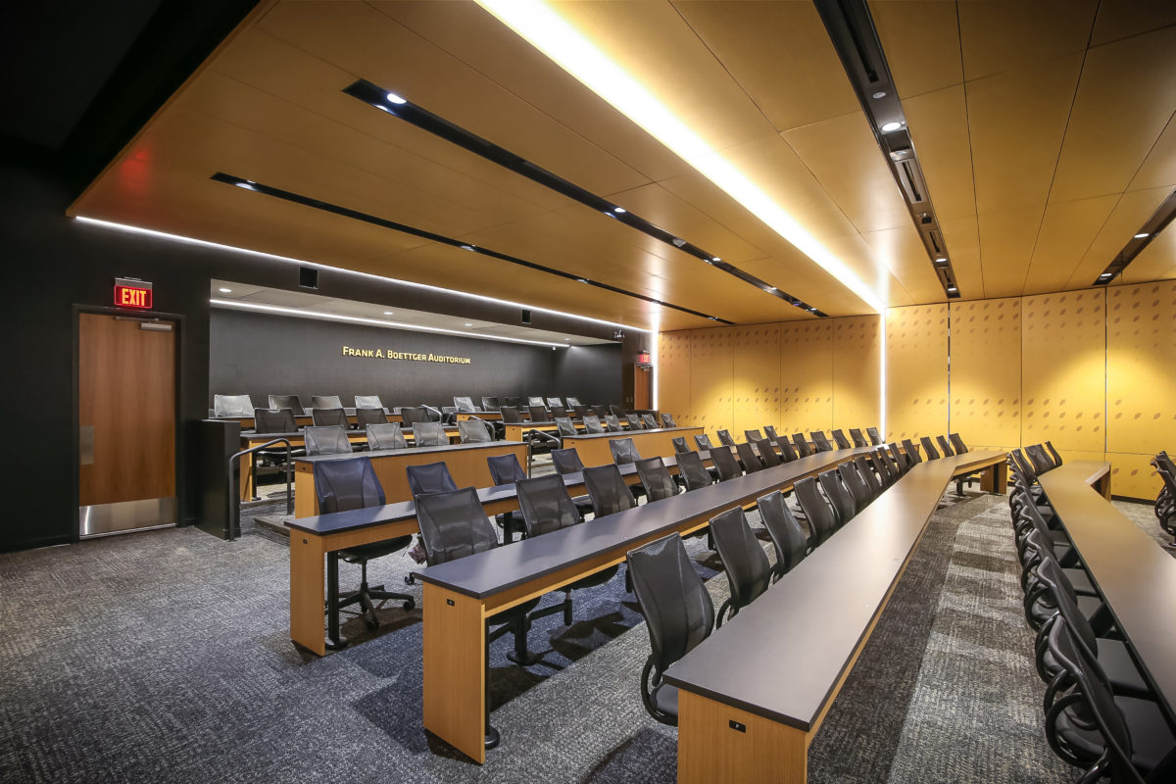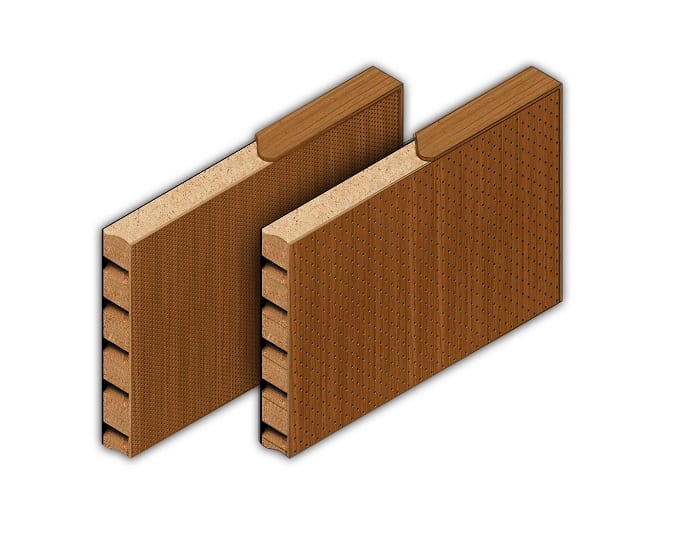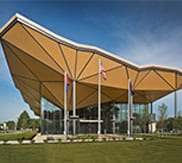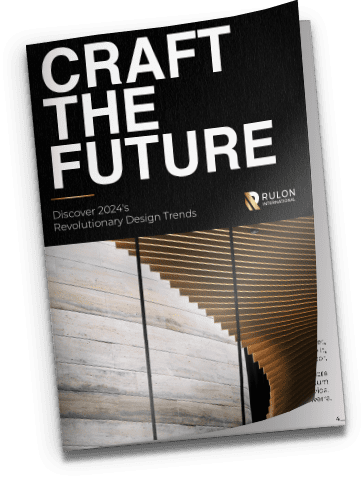Wichita State University Woolsey Hall
THE PROJECT
Wichita State University's Woolsey Hall, a 125,000 square foot addition to the Innovation Campus, was created with a vision to serve as a hub of innovation and an entrepreneurialism. The building was designed to be the new home of the W. Frank Barton School of Business, which had long been a cornerstone of the university's business program. With its state-of-the-art facilities, spacious classrooms, and modern offices, the building was created to provide students and faculty with a dynamic learning environment that emphasizes adaptive and applied learning processes, providing common spaces for students to interact with business partners. The construction also includes a cafe for students and the Promise Bridge, a 300-foot-long pedestrian bridge spanning the water feature between Wichita State’s primary campus and Innovation Campus.
One of the most striking features of Woolsey Hall is the 300-seat auditorium, which was designed to be a true showcase of the school's commitment to excellence. The design for the auditorium was a masterpiece of intricate detail, with brass leaves inset and scattered throughout the side walls. This design proved to be immediately complex as routing square corners for the brass inserts was an almost insurmountable challenge due to the inherent nature of how routers remove wood material from panels, typically leaving rounded edges. This design would require an enormous amount of manual labor, including hand-assembly of the intricate chiseling, dramatically ballooning the cost of the design and threatening the inclusion of the leaves at all.
One of the most striking features of Woolsey Hall is the 300-seat auditorium, which was designed to be a true showcase of the school's commitment to excellence. The design for the auditorium was a masterpiece of intricate detail, with brass leaves inset and scattered throughout the side walls. This design proved to be immediately complex as routing square corners for the brass inserts was an almost insurmountable challenge due to the inherent nature of how routers remove wood material from panels, typically leaving rounded edges. This design would require an enormous amount of manual labor, including hand-assembly of the intricate chiseling, dramatically ballooning the cost of the design and threatening the inclusion of the leaves at all.
"Printing the Wichita State panels involved careful coordination with the designing architects, detailed rendering of the artwork and final execution of printing using our large format UV printer."
- Jesse Reyes, Senior Marketing Coordinator
THE CHALLENGE & ACTION
The vision for the auditorium was truly brought to life through the collaboration between Wichita State University and Rulon International. In order to achieve the design without incurring the tremendous costs associated with the brass leaves, the design team worked closely with Rulon International to utilize an alternative acoustical wood ceiling product - Aluratone 750, a micro-perforated acoustical panel. Additionally, the team coordinated with Rulon International's Custom Graphic Printing, team to replace the brass leaves with UV-cured printed leaves, each with its own unique color, transparency, and level of detail. The result was a stunning display of color and texture that brought the auditorium to life and created a truly immersive experience for all who entered the space.
Despite the challenges faced by Rulon and the install team, the end result was a triumph of collaboration and attention to detail. The complex geometry of the auditorium, combined with the uniqueness of each panel due to the custom graphics, presented a formidable challenge. But the high level coordination between Rulon's Engineering Department, the Custom Graphic Printing, the installing contractor, and the architectural team in charge of the graphics allowed the vision to be fully realized. Even the smallest of details, such as a single missing leaf in one of the printed panels, was caught during a review of the auditorium space and promptly addressed by Rulon manufacturing a replacement panel. The end result was a truly stunning project that Wichita State University and all those involved can be proud of for years to come.
Despite the challenges faced by Rulon and the install team, the end result was a triumph of collaboration and attention to detail. The complex geometry of the auditorium, combined with the uniqueness of each panel due to the custom graphics, presented a formidable challenge. But the high level coordination between Rulon's Engineering Department, the Custom Graphic Printing, the installing contractor, and the architectural team in charge of the graphics allowed the vision to be fully realized. Even the smallest of details, such as a single missing leaf in one of the printed panels, was caught during a review of the auditorium space and promptly addressed by Rulon manufacturing a replacement panel. The end result was a truly stunning project that Wichita State University and all those involved can be proud of for years to come.
