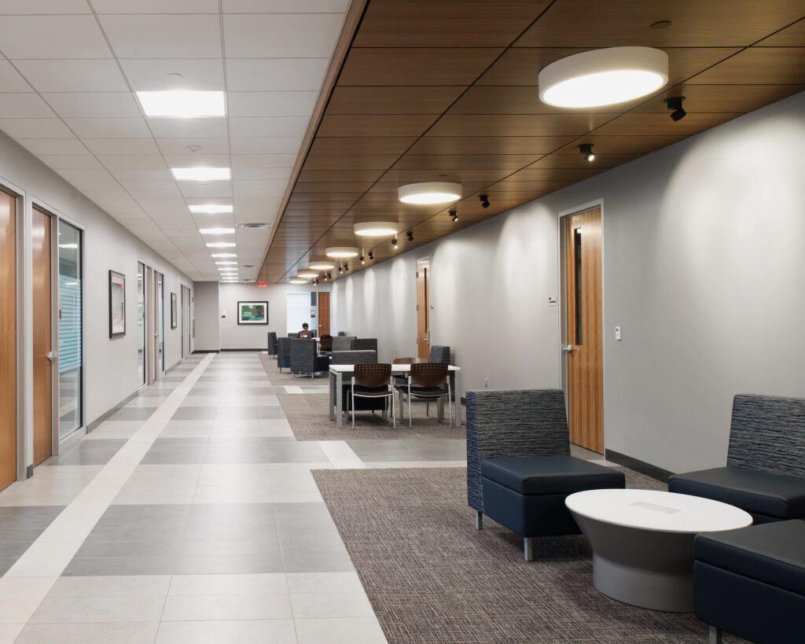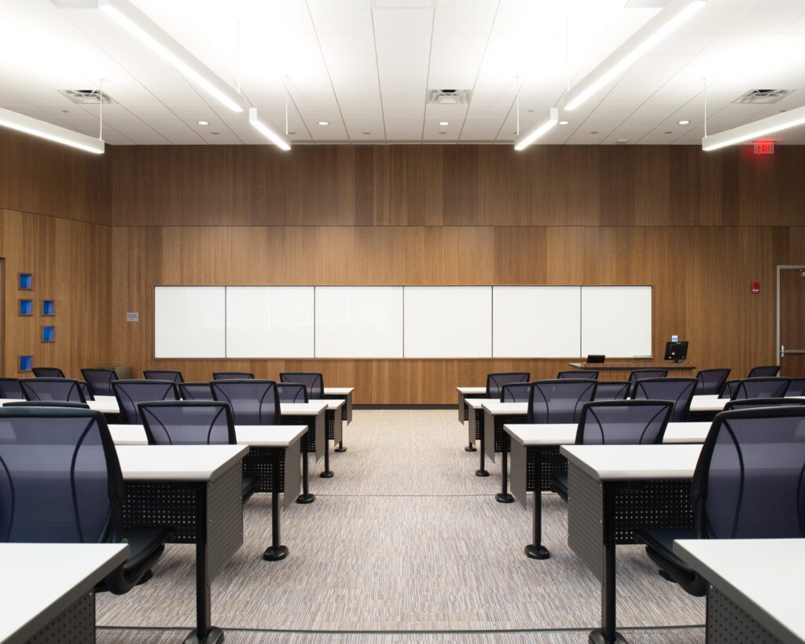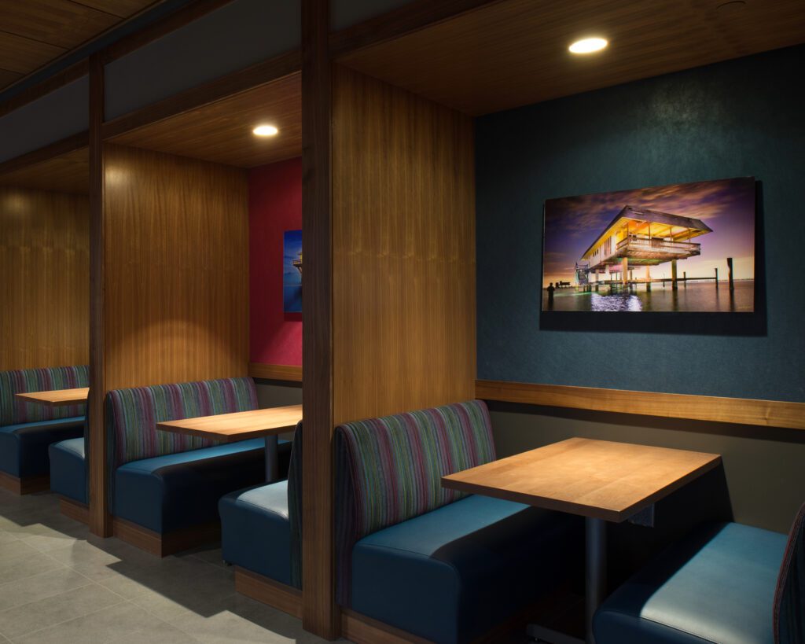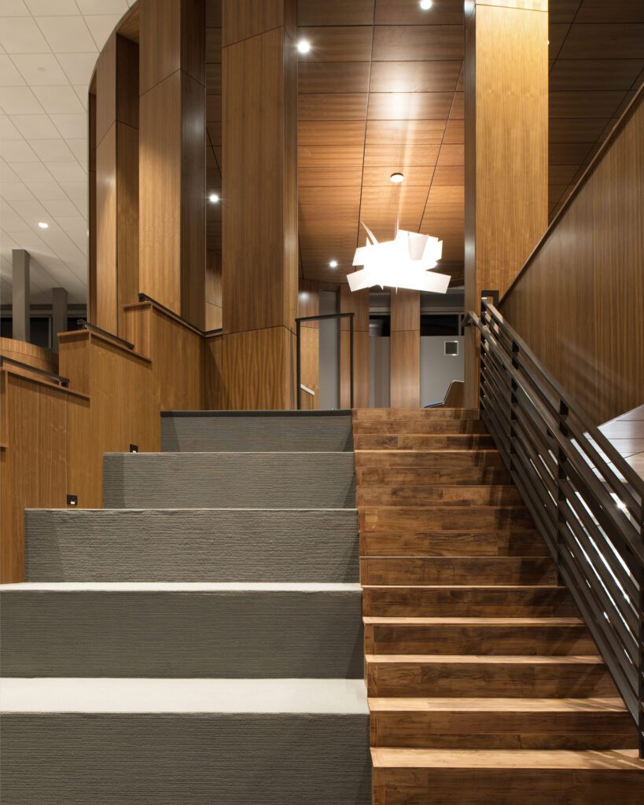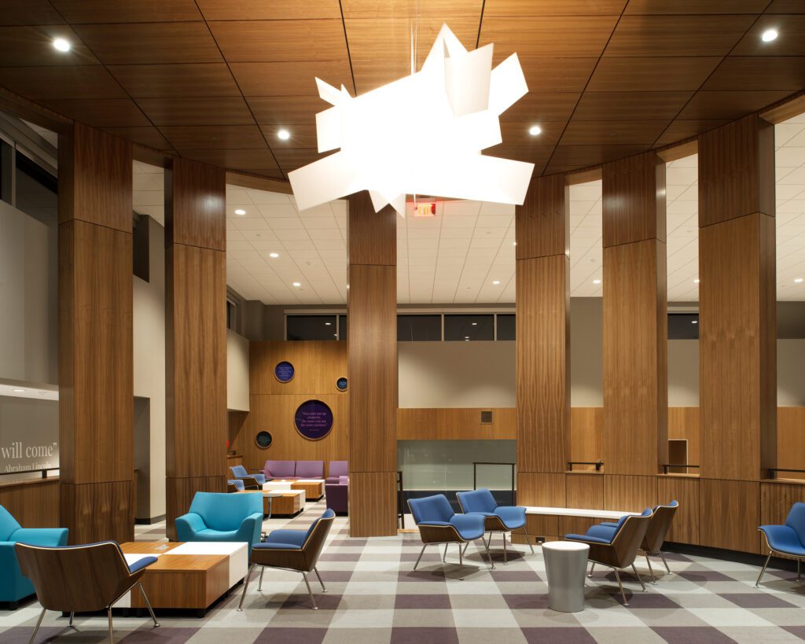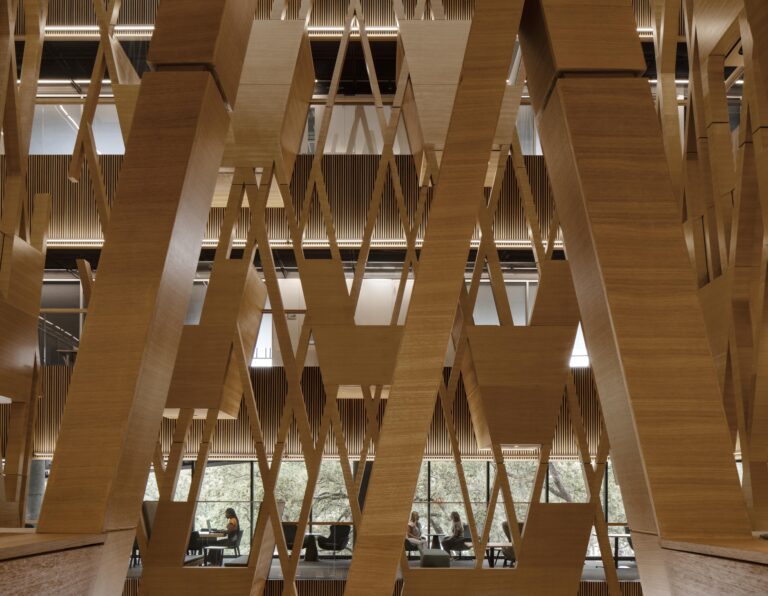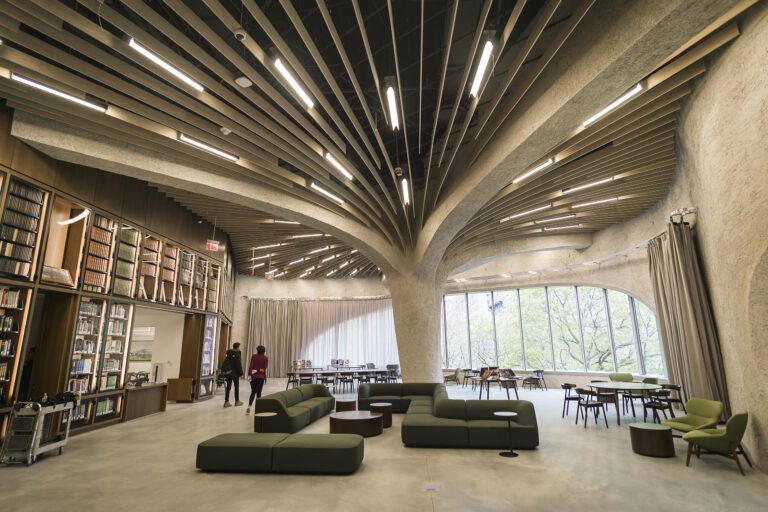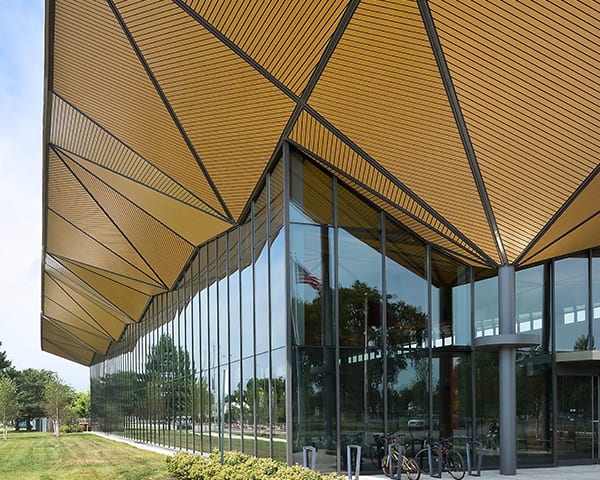When the University of Tampa decided to increase their presence in cybersecurity and entrepreneurship education internationally, they realized that a small investment wouldn’t suffice – they would need to set a new bar for learning facilities. Fast forward two years to the grand opening of the now-monikered ‘Maureen A. Daly Innovation and Collaboration Building’, and the university has surpassed what it set out to achieve. The 213,000 square foot, 8-story building houses academic and administrative spaces including cybersecurity classrooms, the college of business entrepreneurship center, retail spaces, faculty offices, and meeting areas.
Of particular note is the John P. Lowth Entrepreneurship Center housed on the 8th floor. The Lowth Center boasts an impressive set of spaces including an executive lecture hall, a pitch room, and several informal lounge areas to promote experiential learning. Supplementing the already outstanding features of the space is a vast arrangement of walnut wood panels that span not only the entirety of the 8th floor, but also creep into the lower floor common spaces and classrooms. Composed of Aluratone acoustical panels, Curvalon curved panels, and Flat Veneer panels, the layout of the central space is complex, incorporating ceiling panels, multiple vertical columns, curved surfaces, and stair caps. In order to visualize the space to provide manufacturing context, the design duo from The Beck Group utilized 3D renderings and the rendering engine Unity to help teams working on the project better understand the geometry. The design of the interior fit-out was fluid, requiring significant coordination between the designers and the product manufacturers. Rulon International played a key role in the development process, working directly with the design and construction teams both on internal workshops and site meetings, ensuring that each component was designed and fitted properly.
The installation team was key to ensuring the panels were placed properly, and provided additional assistance with porthole trim pieces for round and square inserts sprinkled throughout the entrepreneurship center’s public spaces. Site teams also measured and provided location-specific field dimensions so that Rulon could provide cut-to-size panels. Now complete, the Innovation & Collaboration Center represents a stunning implementation of cybersecurity and entrepreneurship learning spaces.
