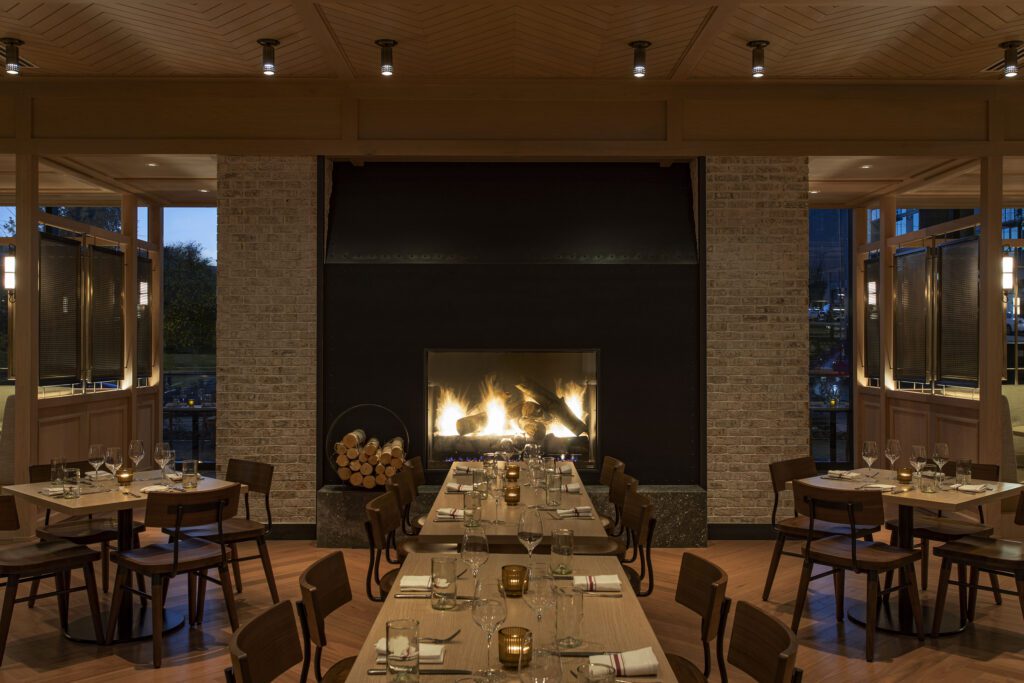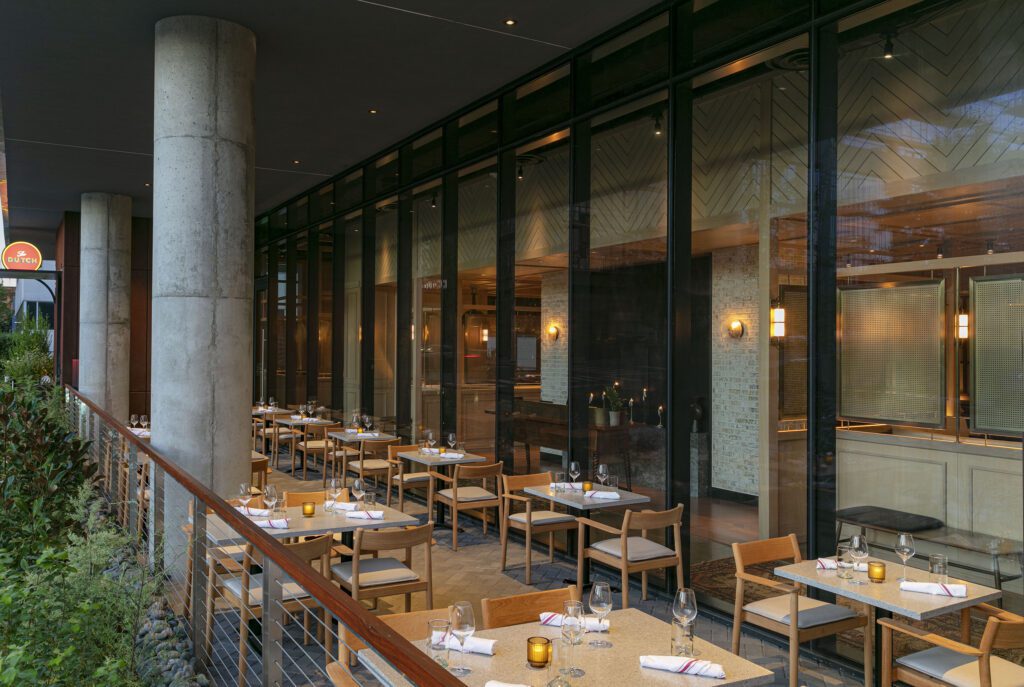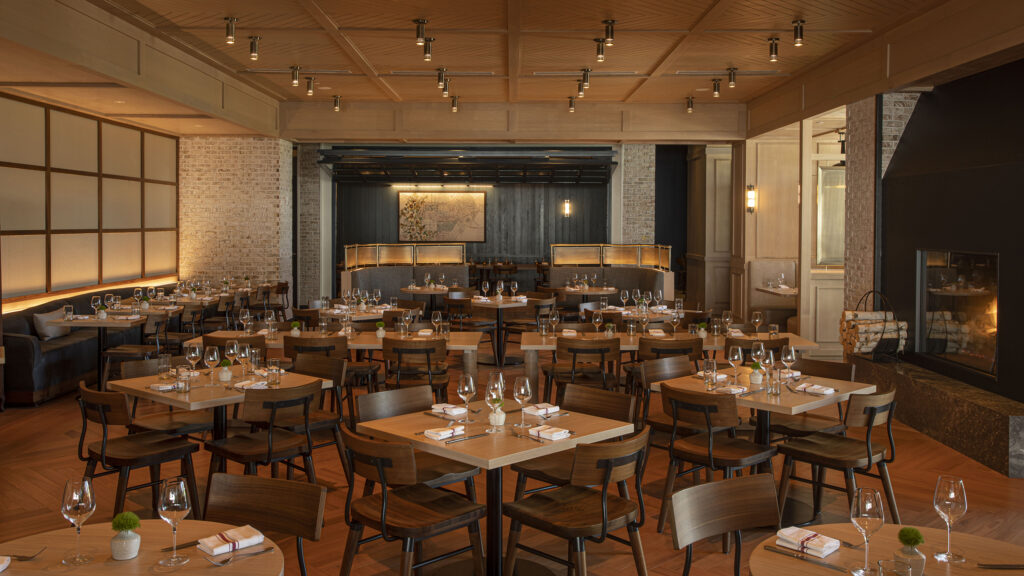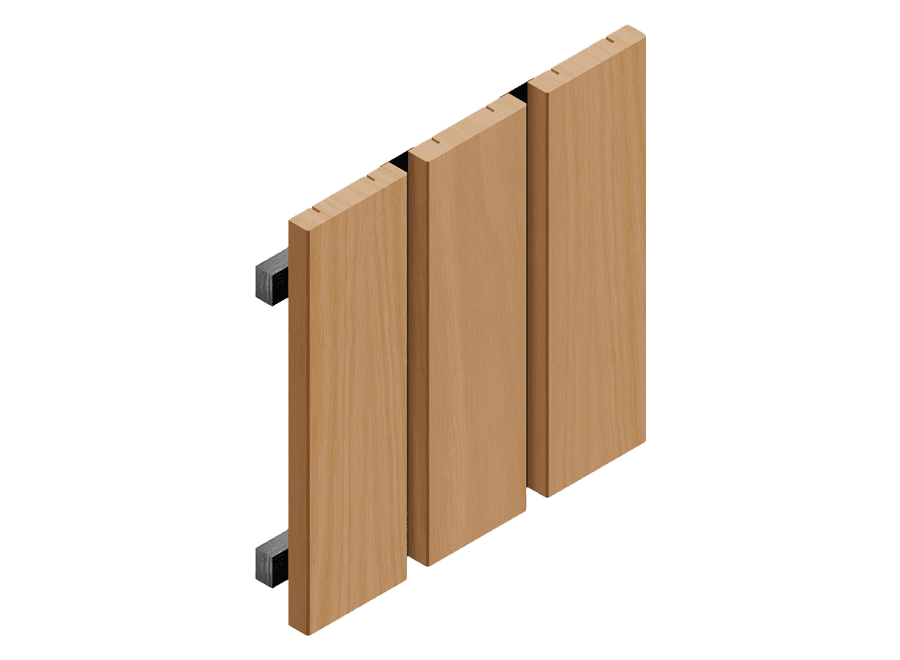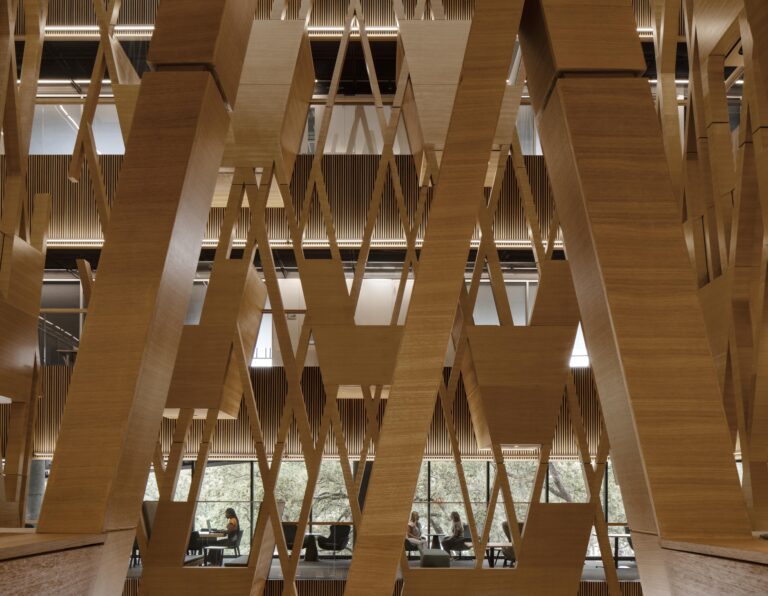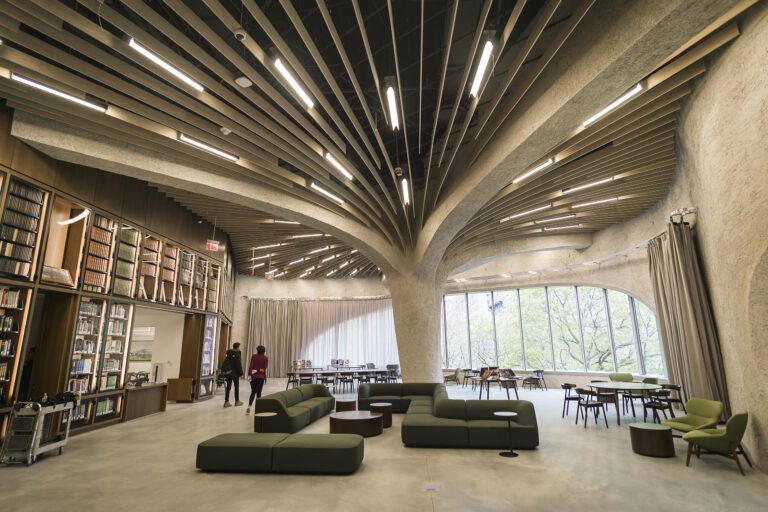The W Hotel brand has always offered sophisticated, upscale vibes with each destination or lifestyle hotel envisioned, but the 14-story, 346-room W Nashville may have set a new bar for excellence. Located in the Gulch neighborhood of Nashville, TN, the newest concept for Marriott International’s W Hotels brand aims to attract both visitors and locals by providing unique in-house experiences that embody the narrative of Music City. One of the main features of the hotel is The Dutch restaurant, a 150-seat modern American restaurant from James Beard Award winner Andrew Carmellini. Designed by New York City-based Rockwell Group, the restaurant features a large, greenery-laden island bar, an imposing central fireplace, multiple seating options, and a unique chevron wood ceiling – segmented in a board and batten-style – emphasizing the modern but authentic approach taken as much in the kitchen as out.

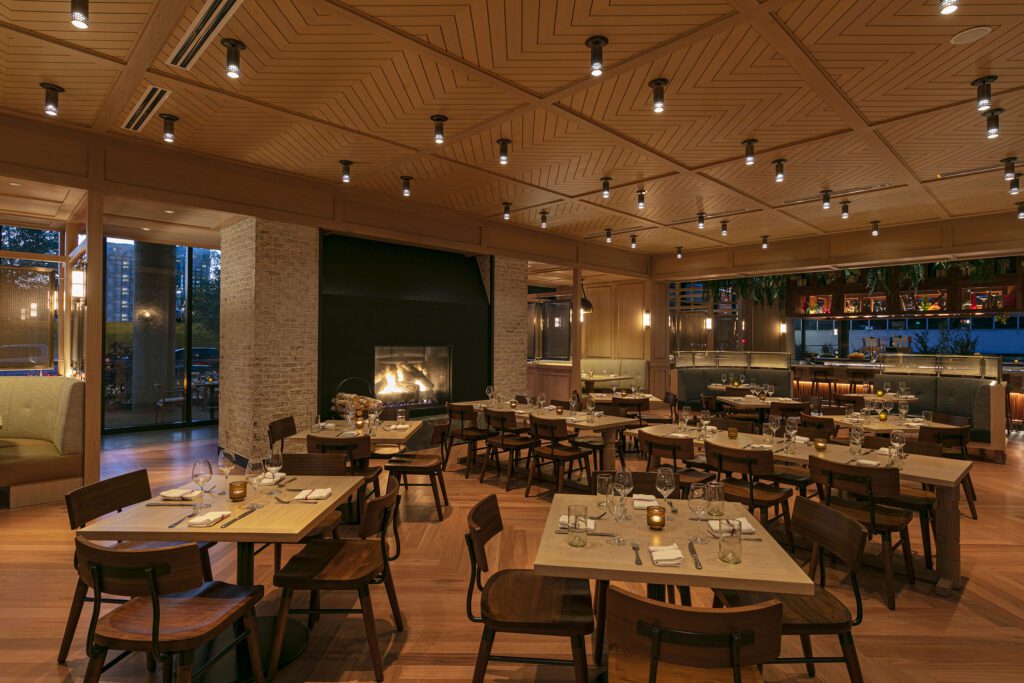
CHALLENGE & ACTION
The original design for the wood ceiling system consisted of individual acoustical wood planks, supplied loose, that would then be cut, edge banded, finished, and assembled into a complex herringbone pattern in-field. While achievable, in-field fabrication leaves significant room for error due to traditionally simplistic on-site equipment, ever-changing field conditions, and larger tolerances during assembly. Additionally, the herringbone pattern provided for an added level of difficulty due to the overlapping layout of individual wood ceiling planks. Believing there to be a great benefit to both the installer and end-user in opting for a fully fabricated system, Rulon International, in partnership with the installing contractor, presented an option for fully-assembled panels reconfigured into a chevron pattern and supplied in an A/B paired module to maintain the overall aesthetic of the design. This approach allowed each module A and module B panel, constructed from individual wood planks attached to a routed wood backer panel, to be cut to overall size in-field and directly attached to the deck above, drastically reducing the in-field labor required for fabrication and assembly. The routed wood backer panels have the additional benefit of allowing sound to pass through the white-felt reveals and be trapped in the plenum above, attenuating the overall sound profile of the often lively dining room. Additionally, the change from a herringbone pattern to a chevron pattern limited the complexity of the assembly process, but maintained the overall design aesthetic. The simplified design of the ceiling panels resulted in a beautiful, sound-attenuating wood ceiling system that will continue to be a centerpiece of The Dutch restaurant for the foreseeable future.
