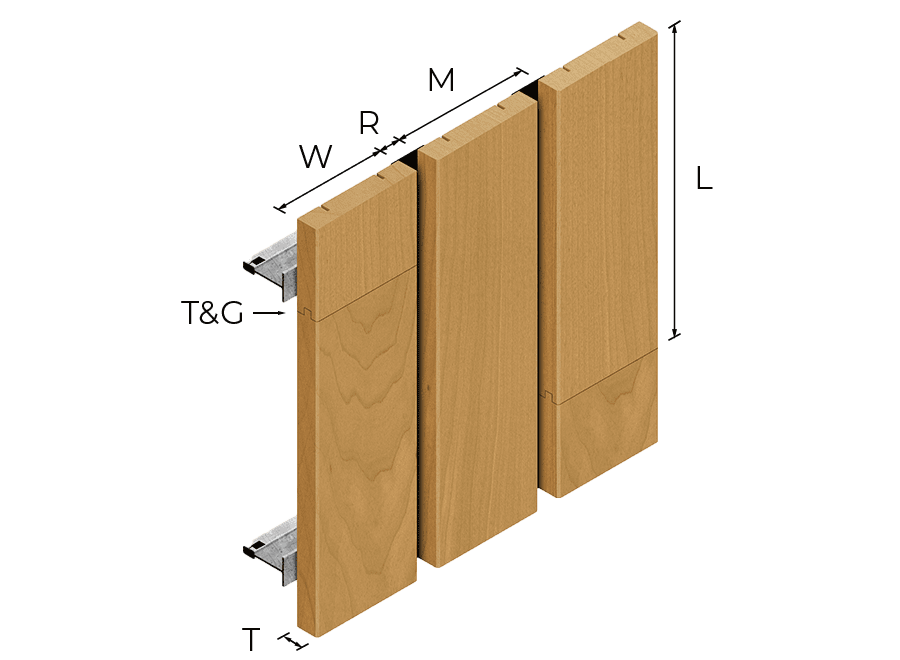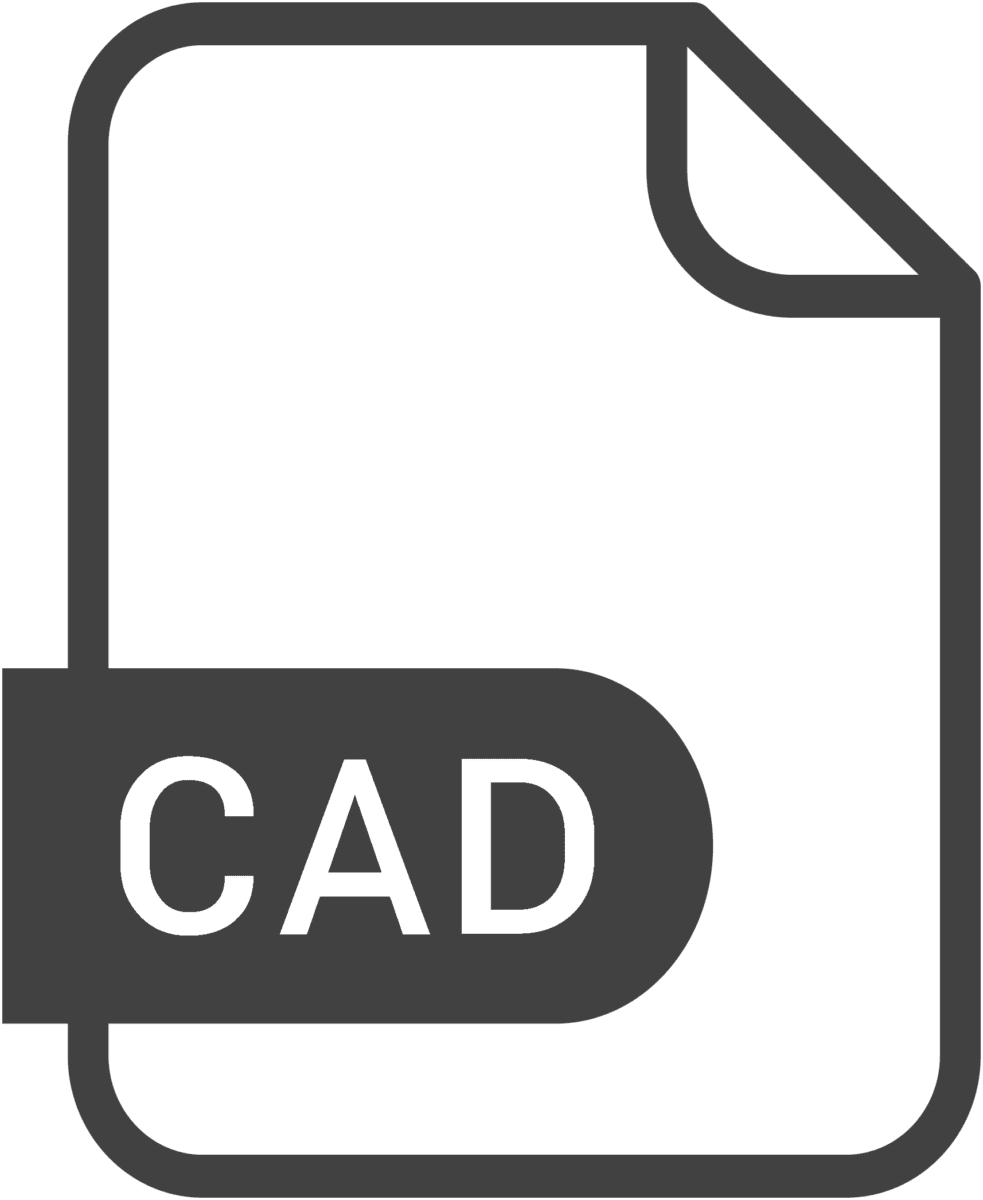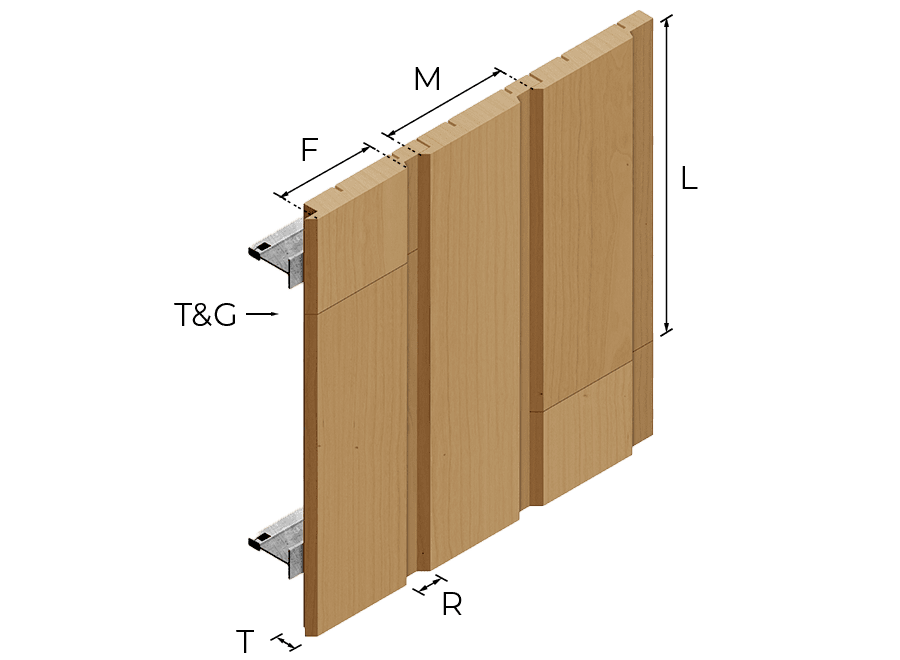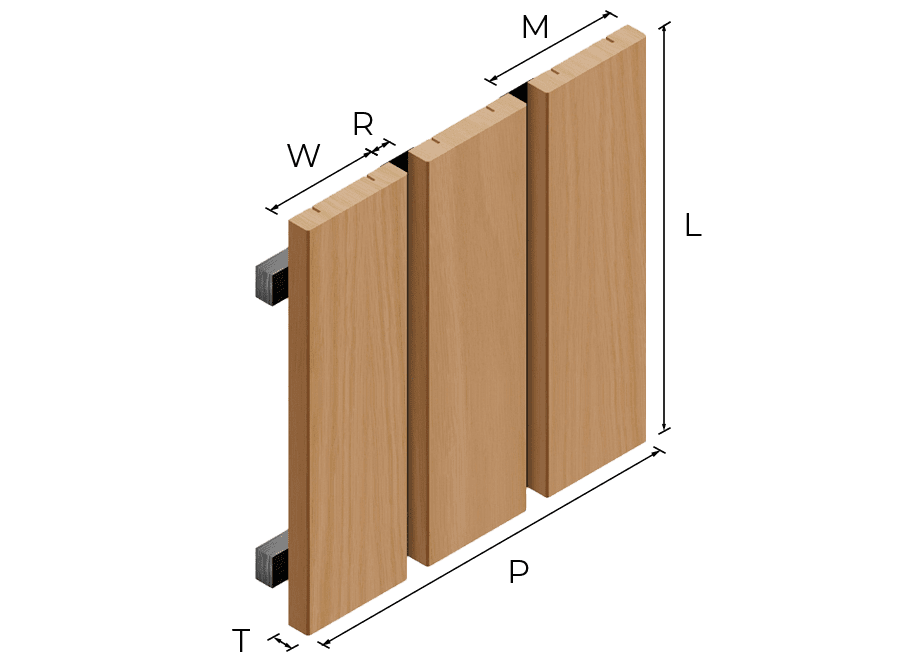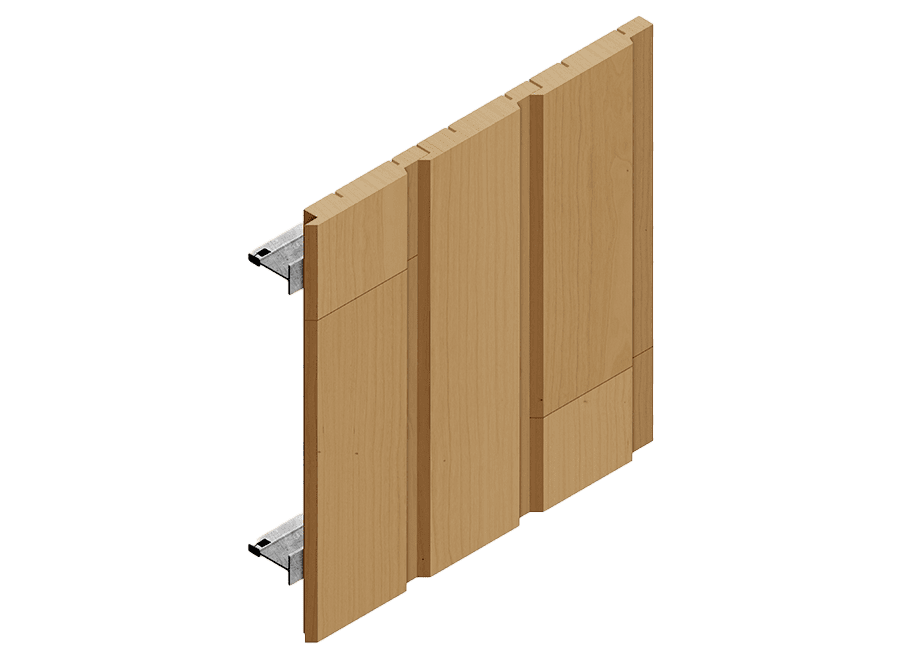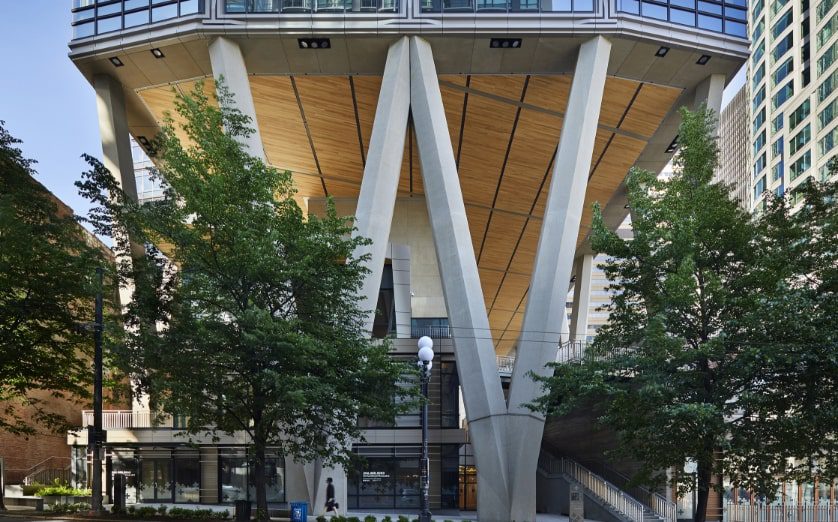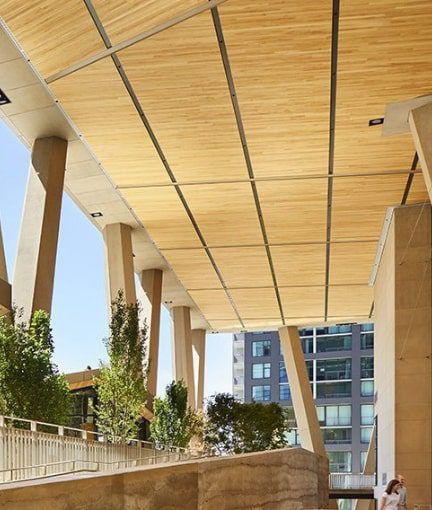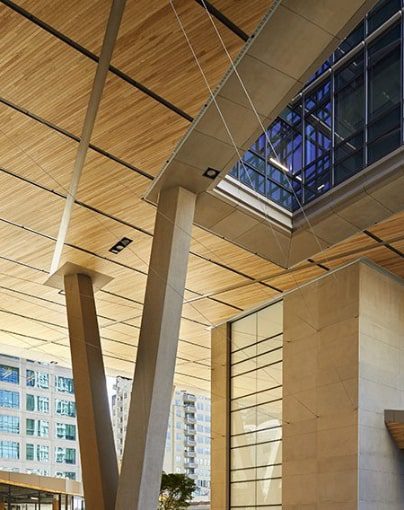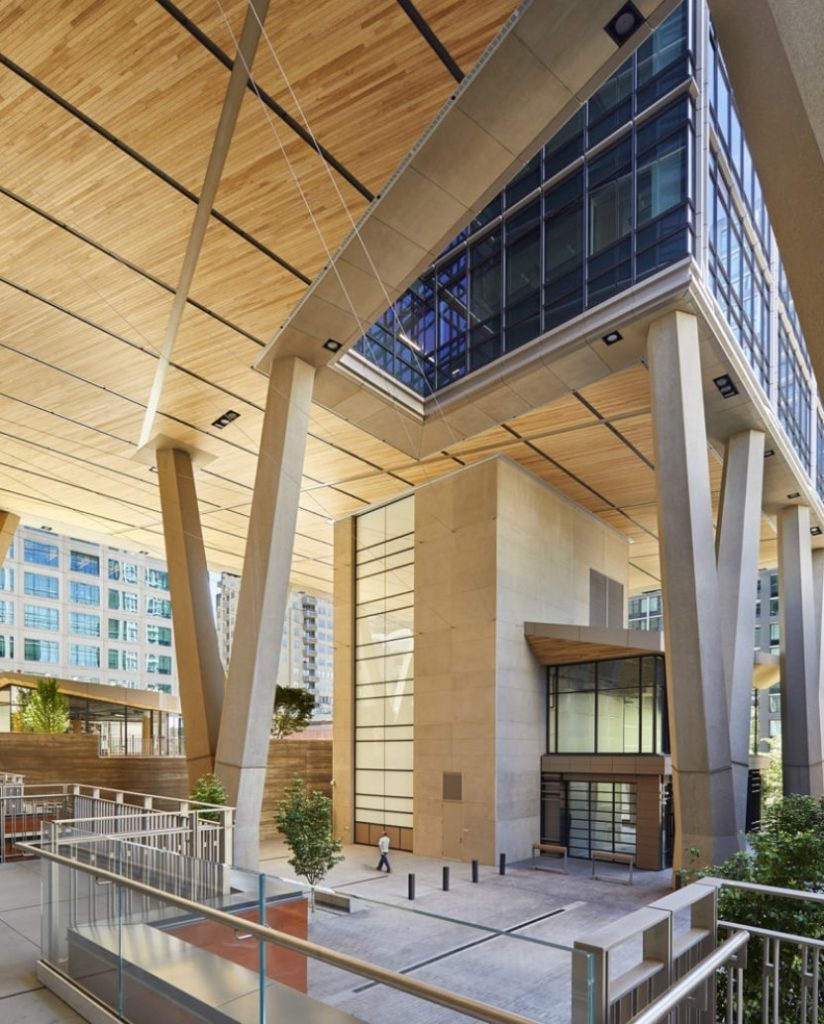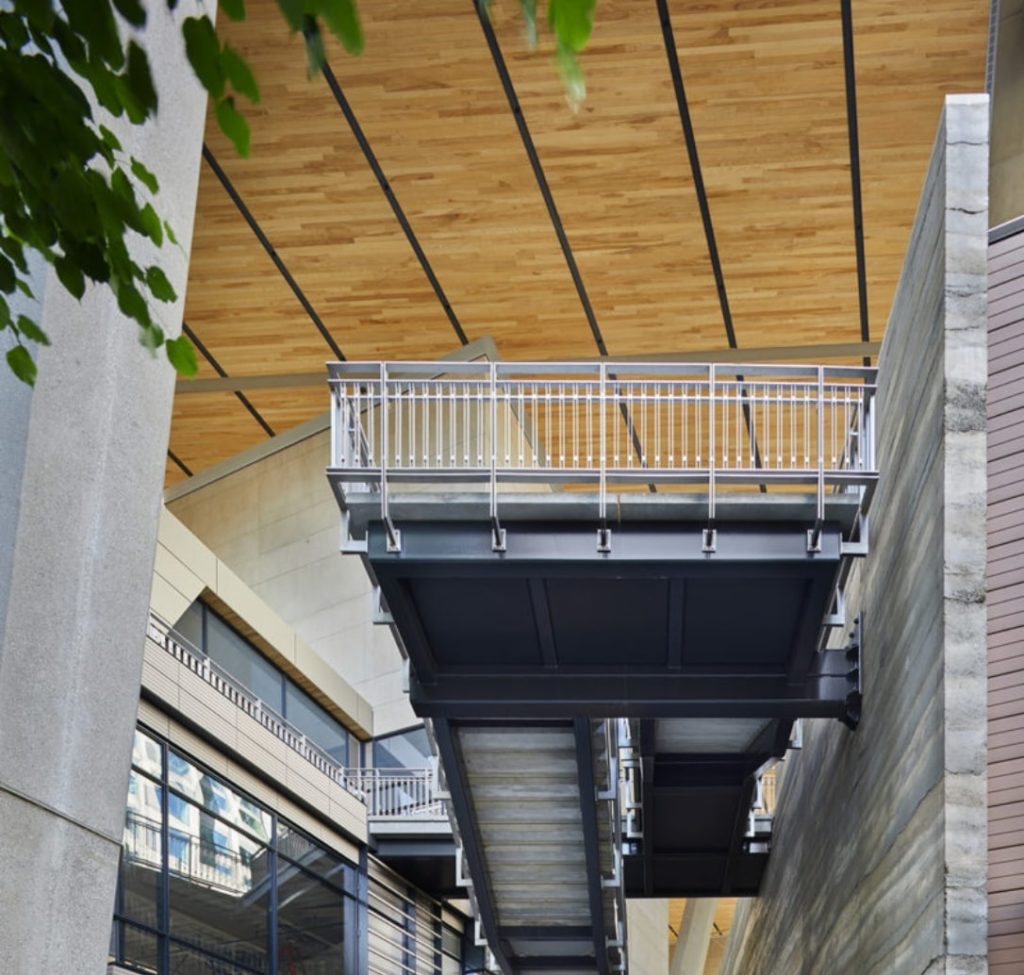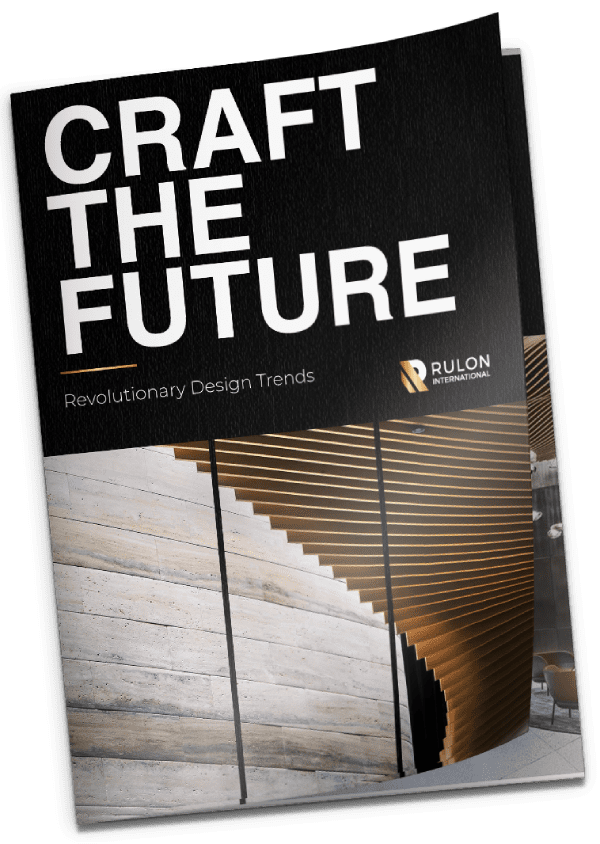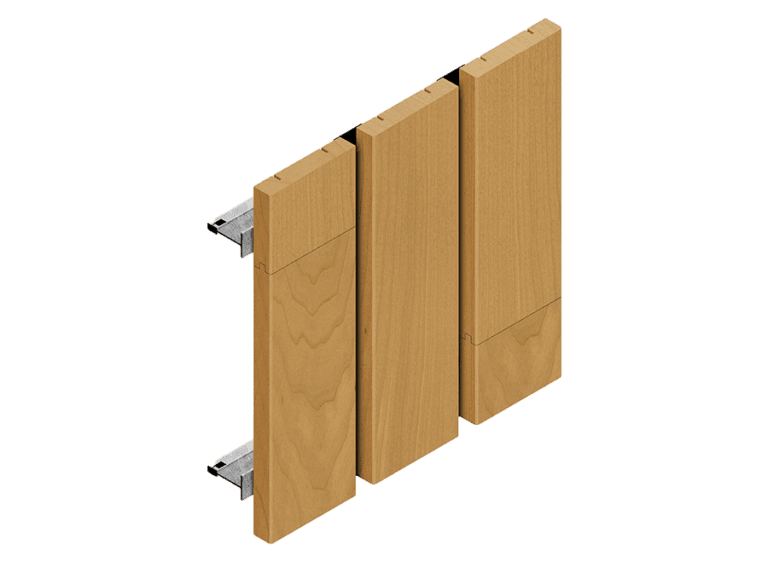
Linear Open
Monolithic feature ceiling system with cleanly defined linear runs spaced evenly to allow for sound absorption. Sequential installation of random length planks via a barbed fastener cliprail system.
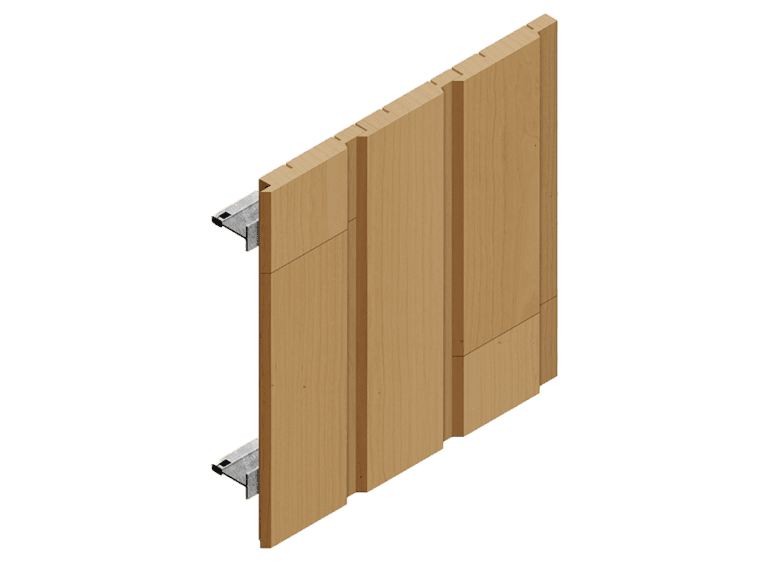
Linear Closed
Monolithic feature ceiling system with a shiplap profile and no reveals for a full-cover application. Sequential installation of random length planks via a barbed fastener cliprail system.
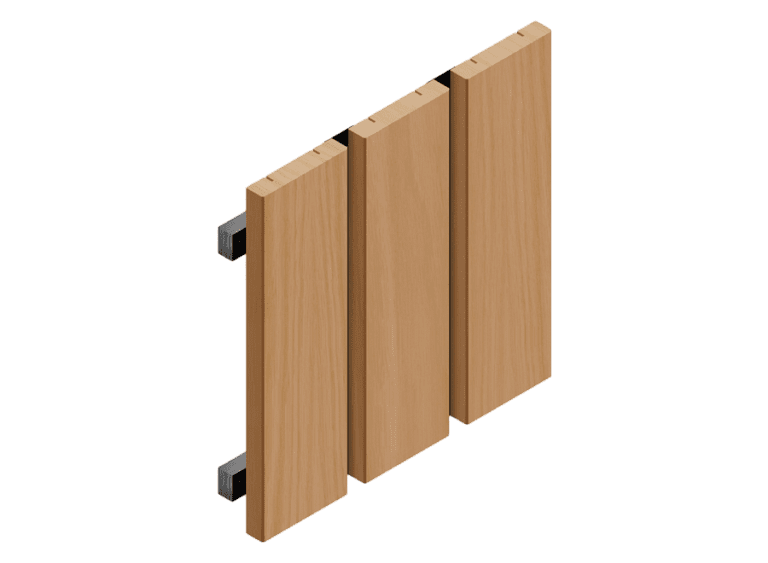
Linear Panelized
Panelized wood planks with multiple attachment methods and customizable layouts. Manageable module sizes for installation/maintenance with easy access to the plenum.
